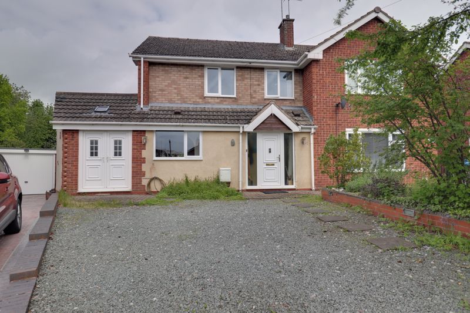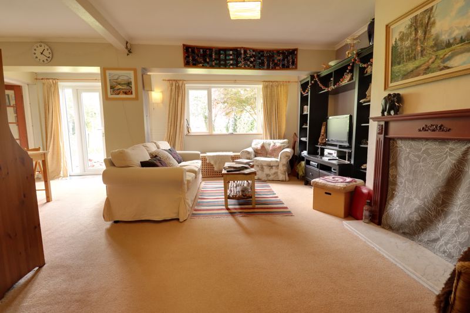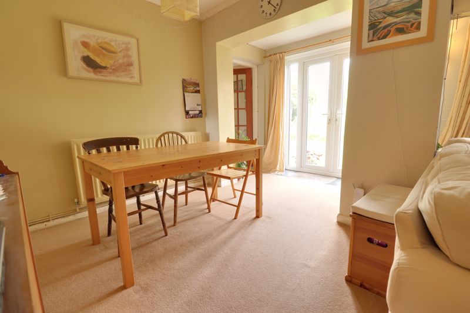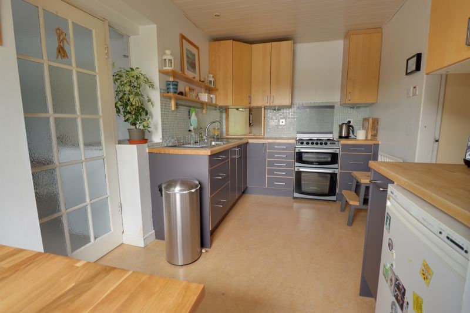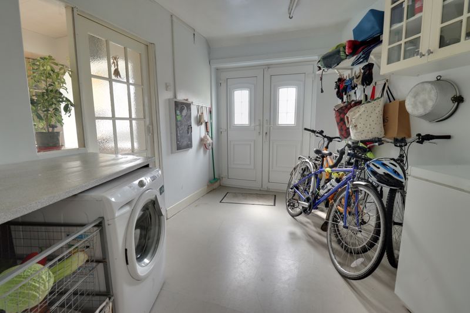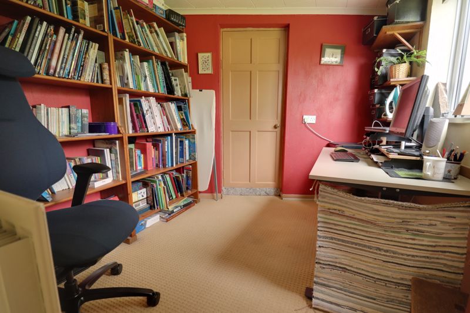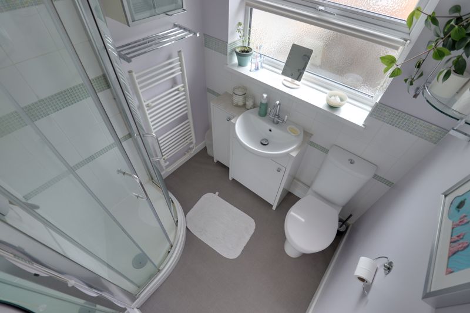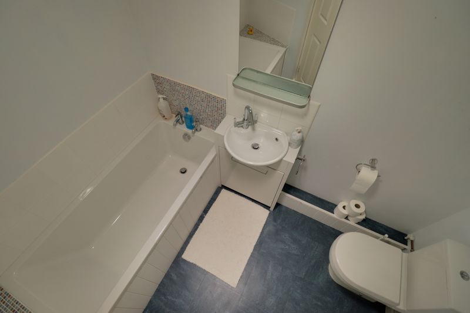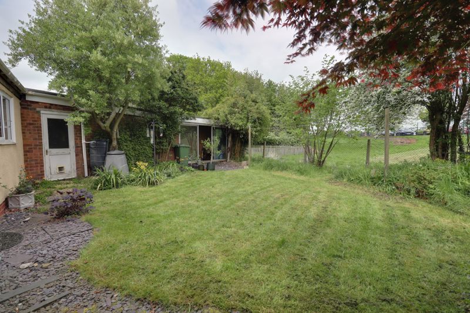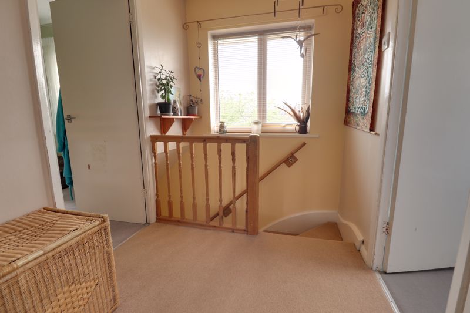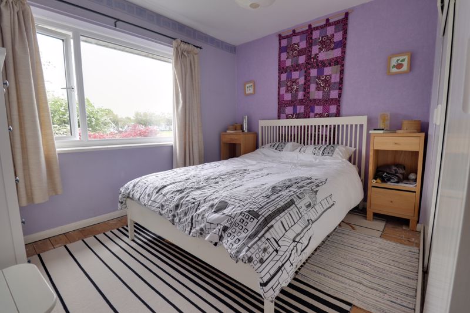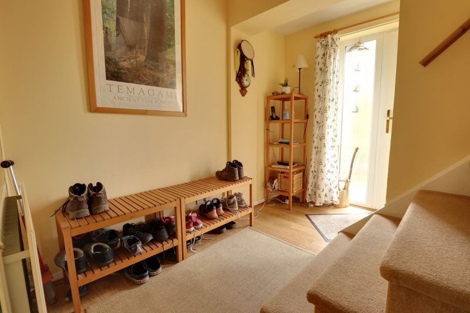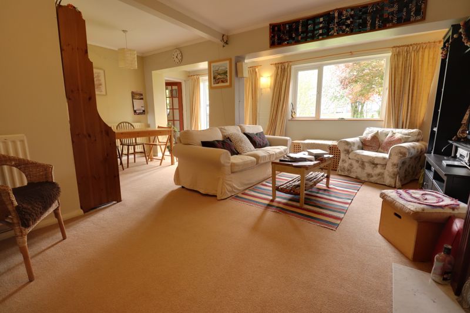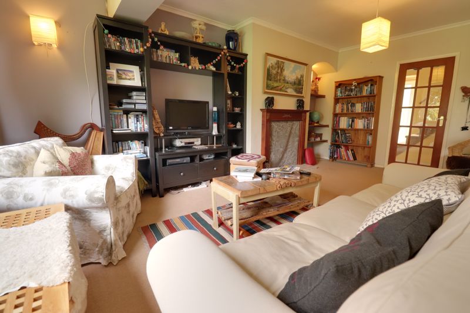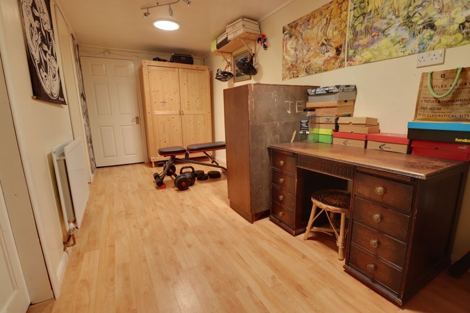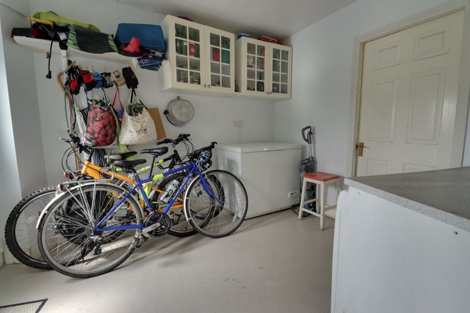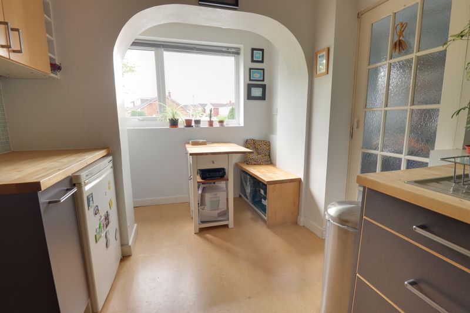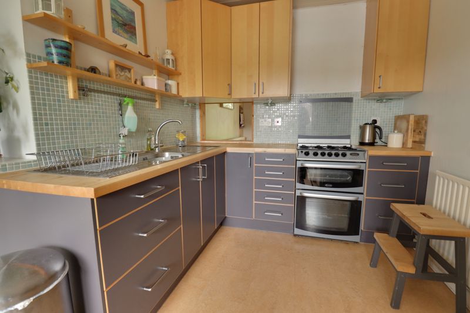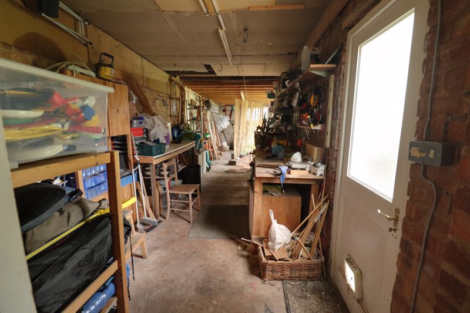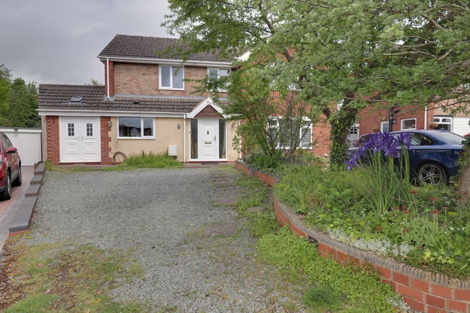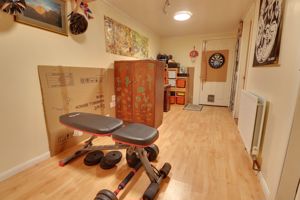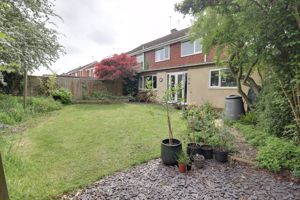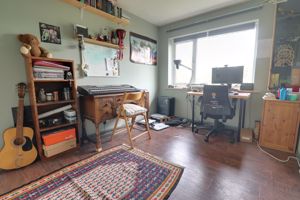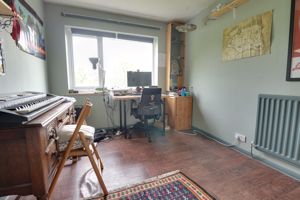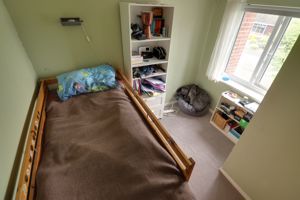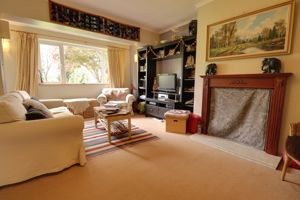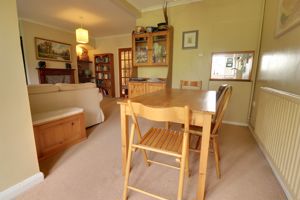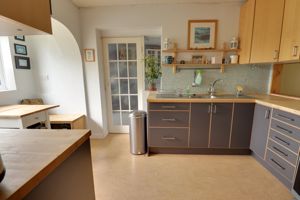Leacroft Road Penkridge, Stafford
£275,000
Leacroft Road, Penkridge, Staffordshire
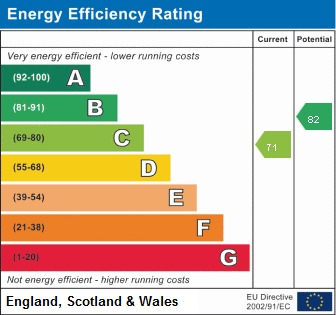
Click to Enlarge
Please enter your starting address in the form input below.
Please refresh the page if trying an alternate address.
- Deceptively Spacious and Extended Semi-Detached Home
- Superb Ground Floor Accommodation
- Three Bedrooms & A Shower Room
- Lounge Diner, Kitchen & Utility
- Games Room & Study
- Large Workshop & Store
Call us 9AM - 9PM -7 days a week, 365 days a year!
TARDIS!!! Time and Relative Dimension In Space! Sought after village location with an array of amenities including twice weekly market, local shops and mini super market, main line train station to London Euston, ever popular schooling catering for all ages within walking distances, superb transport links including bus routes and the M6 & M54 motorways. This deceptively spacious semi detached home provides a great opportunity with further scope and additional potential to put your own stamp on, three bedrooms and a smart shower room to the first floor, while the ground floor provides an inviting entrance hall, spacious lounge diner, breakfast kitchen and a utility, large games room/gym, home office/study and a superb large workshop/store. Externally there is a driveway providing ample off road parking and a pleasant rear garden.
Rooms
Entrance Hallway
An inviting & spacious hallway, having stairs off, rising to the first floor landing & accommodation, wood laminate flooring, a radiator, double glazed window to the front elevation, and internal doors off, providing access to;
Living Room
18' 4'' x 11' 6'' (5.60m x 3.51m)
With a feature decorative fireplace, a radiator, double glazed window to rear & open-plan archway to;
Dining Room
13' 9'' x 8' 10'' (4.20m x 2.69m)
Having a radiator, double glazed French doors to rear garden, and internal door to;
Study
8' 4'' x 7' 9'' (2.54m x 2.37m)
With a radiator & double glazed window to rear.
Playroom/Gym
17' 6'' x 7' 4'' (5.33m x 2.24m)
A good sized spacious room with laminate flooring, a radiator, internal door to rear workshop & door to utility.
Workshop
35' 11'' x 8' 7'' (10.95m x 2.61m)
A large workshop/store with windows to rear & side, and double glazed sliding patio door to rear garden.
Kitchen
14' 4'' x 7' 9'' (4.36m x 2.37m)
A smart kitchen with a range of base & eye-level units, fitted work surfaces incorporating a sink unit with tiled splashbacks, space for a cooker, fridge, table & chairs. There is a double glazed window to front, radiator, and internal glazed door to;
Utility
11' 3'' x 9' 2'' (3.42m x 2.79m)
With space for a washing machine, wall mounted gas central heating boiler, fitted work surface, double glazed French doors to front driveway.
Ground Floor Bathroom
8' 0'' x 5' 5'' (2.44m x 1.64m)
Situated off the ground floor games room, having a white suite comprising of a panelled bath, low-level flush WC, pedestal wash hand basin, part-tiled walls & vinyl flooring.
First Floor Landing
A bright & spacious galleried landing with loft access hatch, double glazed window to front & internal doors to;
Bedroom One
10' 10'' x 9' 2'' (3.31m x 2.80m)
With built-in wardrobes, radiator & double glazed window to rear elevation.
Bedroom Two
11' 8'' x 8' 6'' (3.55m x 2.60m)
With a radiator, storage cupboard, and double glazed window to rear elevation.
Bedroom Three
9' 2'' x 7' 10'' (2.79m x 2.39m)
With a radiator & double glazed window to front elevation.
Shower Room
6' 1'' x 5' 5'' (1.86m x 1.66m)
Having a tiled shower cubicle, wash hand basin with a cupboard beneath, low-level flush WC, part-tiled walls, towel radiator & double glazed window to side.
Outside Front
The property is approached over a tandem length driveway which provides ample off-street vehicle parking, and access to the entrance door. There are raised planting beds with a variety of plants & shrubs.
Outside Rear
There is a patio seating area, the majority being laid to lawn with a variety of flowerbeds, plants & shrubs & overlooks neighbouring school fields.
Location
Stafford ST19 5BU
Dourish & Day - Penkridge
Nearby Places
| Name | Location | Type | Distance |
|---|---|---|---|
Useful Links
Stafford Office
14 Salter Street
Stafford
Staffordshire
ST16 2JU
Tel: 01785 223344
Email hello@dourishandday.co.uk
Penkridge Office
4 Crown Bridge
Penkridge
Staffordshire
ST19 5AA
Tel: 01785 715555
Email hellopenkridge@dourishandday.co.uk
Market Drayton
28/29 High Street
Market Drayton
Shropshire
TF9 1QF
Tel: 01630 658888
Email hellomarketdrayton@dourishandday.co.uk
Areas We Cover: Stafford, Penkridge, Stoke-on-Trent, Gnosall, Barlaston Stone, Market Drayton
© Dourish & Day. All rights reserved. | Cookie Policy | Privacy Policy | Complaints Procedure | Powered by Expert Agent Estate Agent Software | Estate agent websites from Expert Agent


