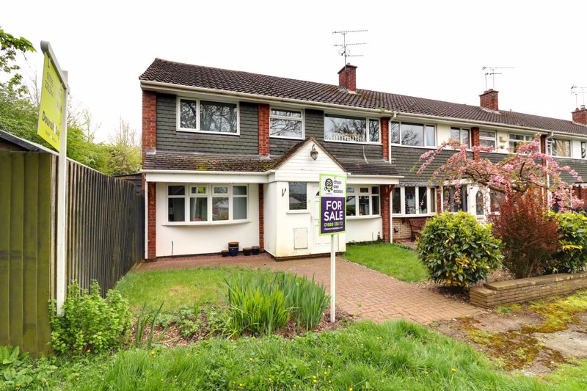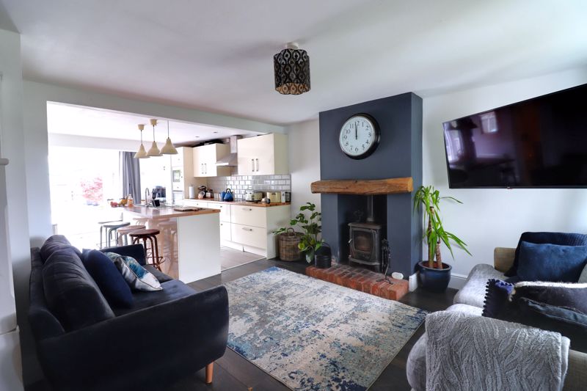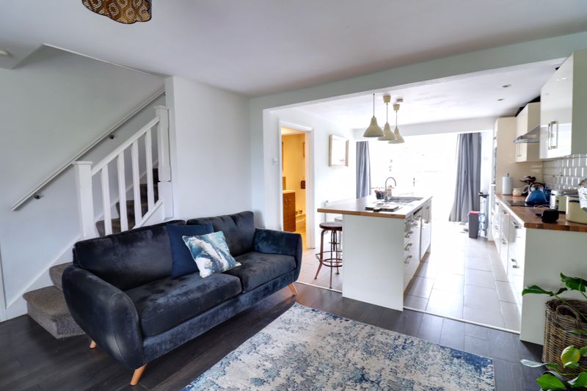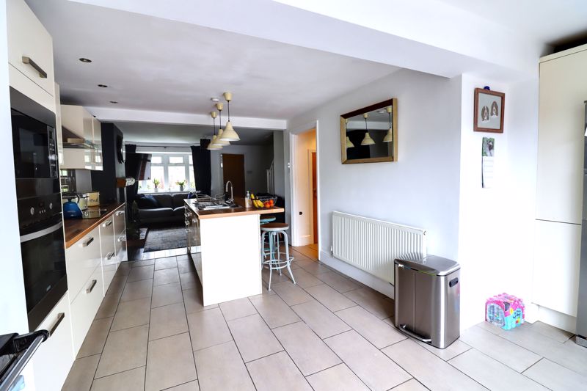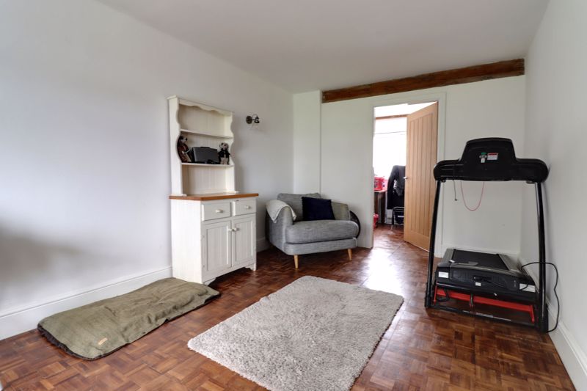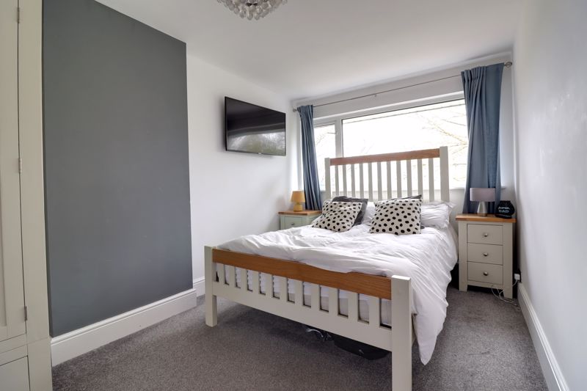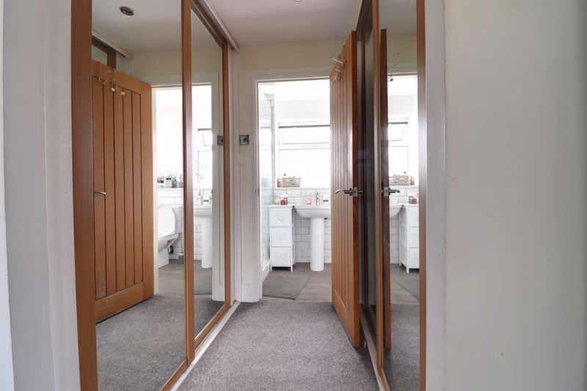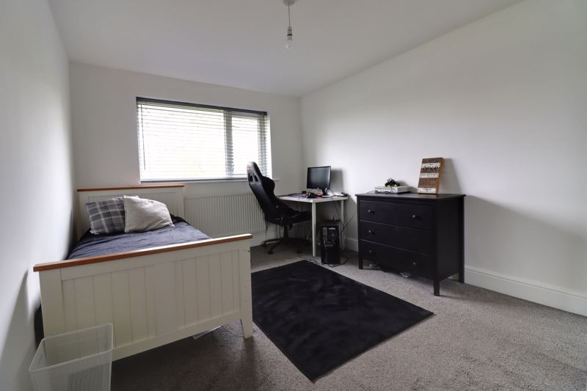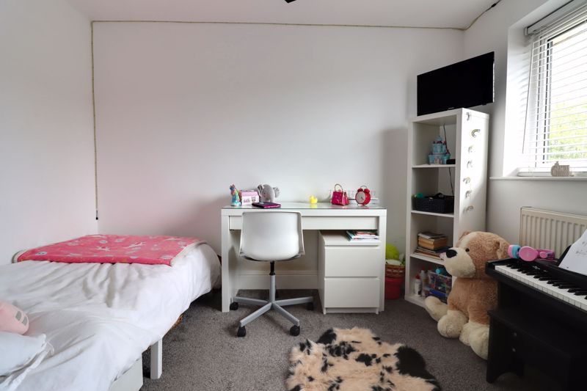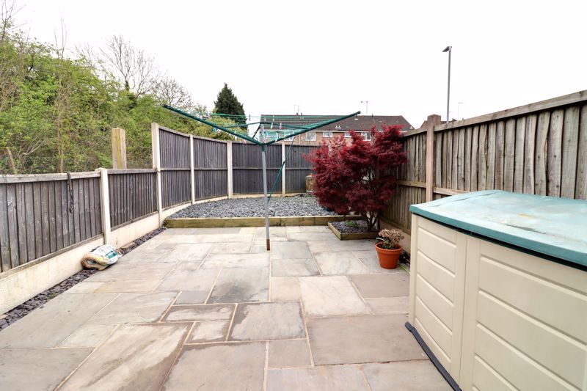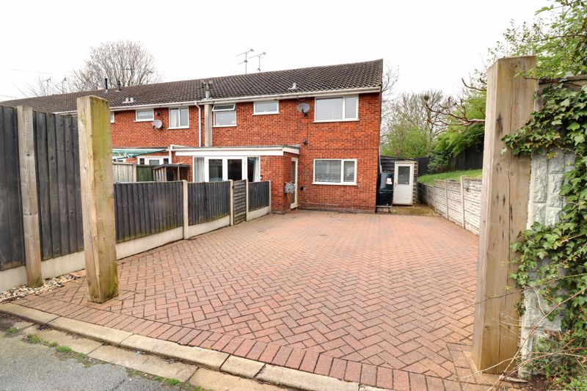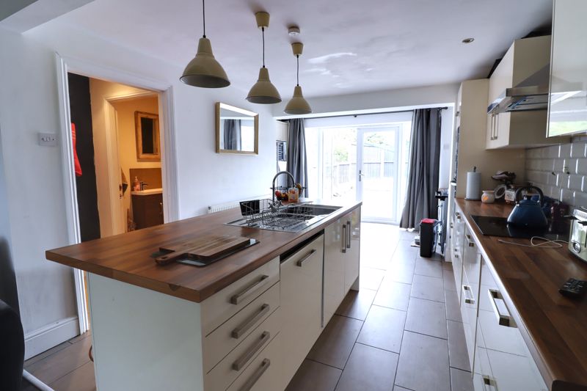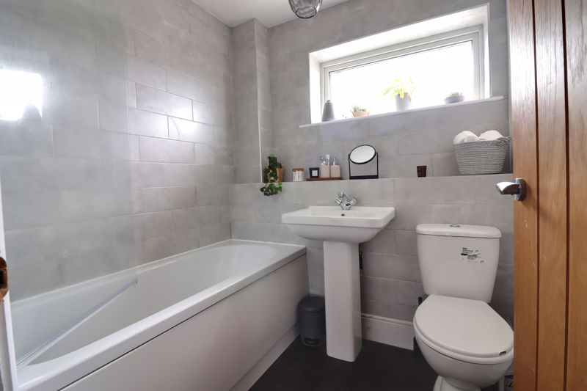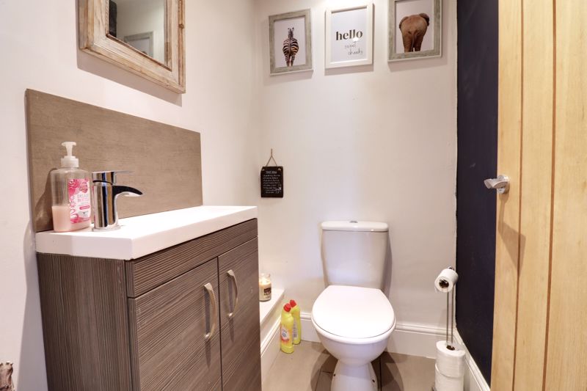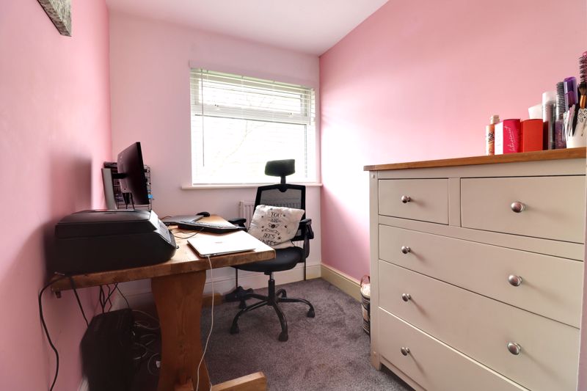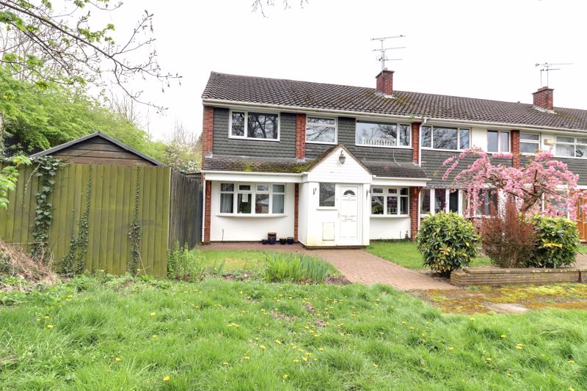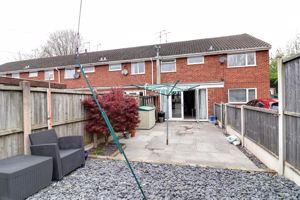Oldfields Crescent Great Haywood, Stafford
£290,000
Oldfields Crescent, Great Haywood, Stafford
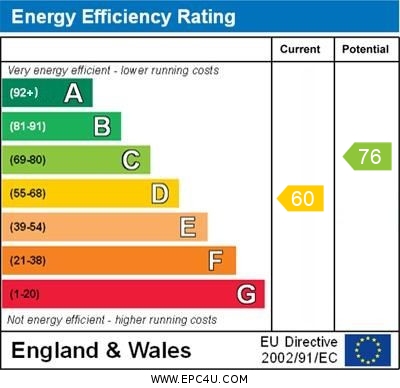
Click to Enlarge
Please enter your starting address in the form input below.
Please refresh the page if trying an alternate address.
- Four Bedroom End Terrace Family Home
- Open-Plan Living/Kitchen & Second Reception
- Utility, Guest WC, & Family Bathroom
- Walk In Wardrobe & Ensuite To Master Bedroom
- Low Maintenance Rear Garden & Rear Driveway
- Located In A Desirable Residential Location
Call us 9AM - 9PM -7 days a week, 365 days a year!
Are you in the market for your forever family home? Are you looking for a property what provides ample space throughout? Then look at this four-bedroom end terrace family home! Located in the highly desirable village of Great Haywood which has local shops and amenities and is only a short commute to the beautiful Cannock Chase! Internally the property comprises of an entrance porch, open plan living/kitchen, guest WC, second reception and utility all on the ground floor. To the first floor there are four good size bedrooms with a walk in wardrobe and ensuite to the master bedroom and a family bathroom. Externally the property has a low maintenance rear garden with a driveway providing ample off road parking for several vehicles. This property is going to be popular so don’t delay and give us a call today!
Rooms
Entrance Porch
Accessed through a double glazed entrance door having double glazed windows, and a further door leads through into the open-plan kitchen.
Open-Plan Kitchen & Living Space
24' 9'' x 14' 10'' (7.54m x 4.53m)
Having a multi-fuel stove inset into chimney breast set on a brick hearth, stairs leading to first floor landing, and the living room opens up to the kitchen area which features a range of matching eye-level, base & drawer units with work surfaces over with a breakfast bar, incorporating an inset stainless steel sink with mixer tap over, and appliances including; oven, microwave, induction hob with double hood over & integrated dishwasher. There is tiled flooring, tiled splashback walls, part wood laminate floor, two radiators, a double glazed window to front elevation, and double glazed double door to rear elevation.
Lobby
Having understairs cupboard, tiled floor, and door off to guest wc.
Guest WC
Fitted with a white suite comprising of low-level WC & wash hand basin. There is splashback tiling around the sink, tiled flooring.
Second Reception
17' 0'' x 9' 9'' (5.17m x 2.97m)
Having wood flooring, radiator, double glazed window to front elevation.
Utility
7' 5'' x 9' 9'' (2.25m x 2.98m)
Having a floor-mounted gas boiler, radiator, double glazed window to rear elevation.
First Floor Landing
Having loft access, and radiator.
Bedroom One
13' 9'' x 8' 5'' (4.18m x 2.57m)
A double bedroom having a double glazed window to front elevation & radiator & walk-in wardrobe off.
Walk-in Wardrobe
5' 10'' x 8' 3'' (1.79m x 2.51m) measure into wardrobe space
Having two built-in wardrobes with mirrored sliding doors and door to en-suite.
En-suite
5' 11'' x 8' 3'' (1.8m x 2.51m)
Fitted with a white suite comprising low-level WC, wash hand basin & shower cubicle. There is part-tiled walls, wood effect floor, double glazed window to rear elevation.
Bedroom Two
14' 6'' x 9' 9'' (4.42m x 2.96m)
A double bedroom having double fitted wardrobes with mirrored sliding doors, radiator & double glazed window to front elevation.
Bedroom Three
10' 5'' x 9' 9'' (3.18m x 2.96m)
A further double bedroom having radiator & double glazed window to rear elevation.
Bedroom Four
7' 9'' x 5' 11'' (2.37m x 1.81m)
Having a storage cupboard, radiator & double glazed window to front elevation.
Bathroom
6' 2'' x 6' 2'' (1.87m x 1.88m)
Fitted with a white suite comprising of a low-level WC, wash hand basin, and panelled bath with shower & mixer taps. There is part-tiled walls, tiled effect floor, radiator & double glazed window to rear elevation.
Outside Front
The property is approached over a block paved pathway providing access to the entrance porch with two small lawned garden areas to each side.
Outside Rear
An enclosed rear garden having a stone slabbed seating area, a further gravelled slate gravelled garden area to the rear, mature tree & planting bed area. The garden has a small wooden gate which gives access to a rear parking area & has a storage shed & small workshop with a double glazed door leading back on to the driveway.
Location
Stafford ST18 0RS
Dourish & Day - Stafford
Nearby Places
| Name | Location | Type | Distance |
|---|---|---|---|
Useful Links
Stafford Office
14 Salter Street
Stafford
Staffordshire
ST16 2JU
Tel: 01785 223344
Email hello@dourishandday.co.uk
Penkridge Office
4 Crown Bridge
Penkridge
Staffordshire
ST19 5AA
Tel: 01785 715555
Email hellopenkridge@dourishandday.co.uk
Market Drayton
28/29 High Street
Market Drayton
Shropshire
TF9 1QF
Tel: 01630 658888
Email hellomarketdrayton@dourishandday.co.uk
Areas We Cover: Stafford, Penkridge, Stoke-on-Trent, Gnosall, Barlaston Stone, Market Drayton
© Dourish & Day. All rights reserved. | Cookie Policy | Privacy Policy | Complaints Procedure | Powered by Expert Agent Estate Agent Software | Estate agent websites from Expert Agent

