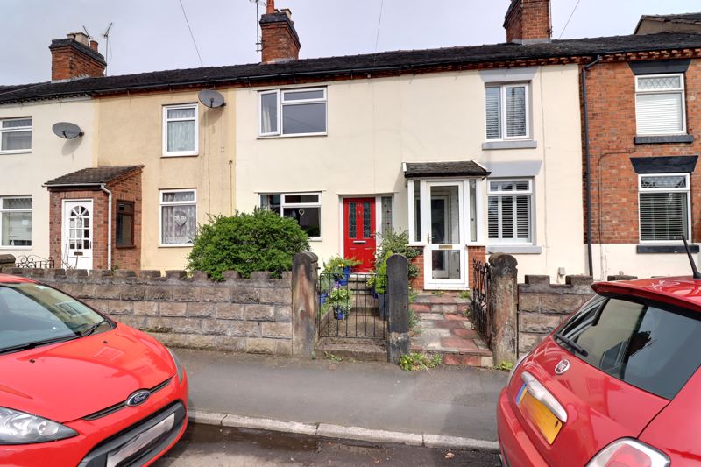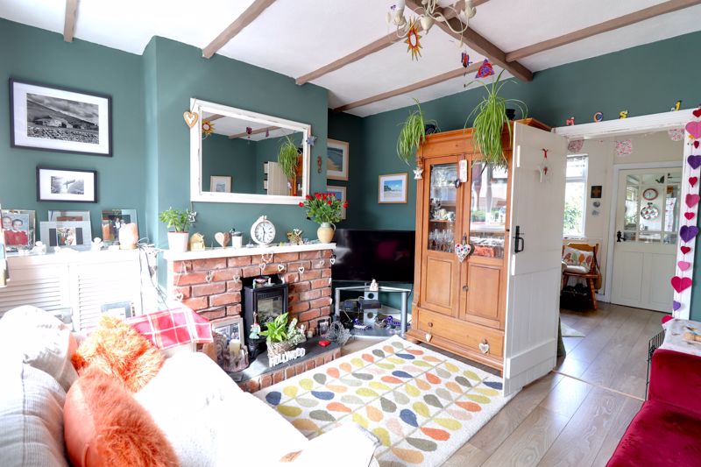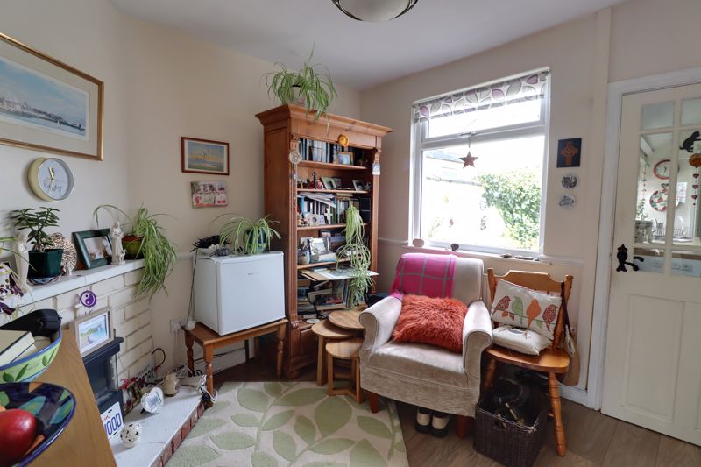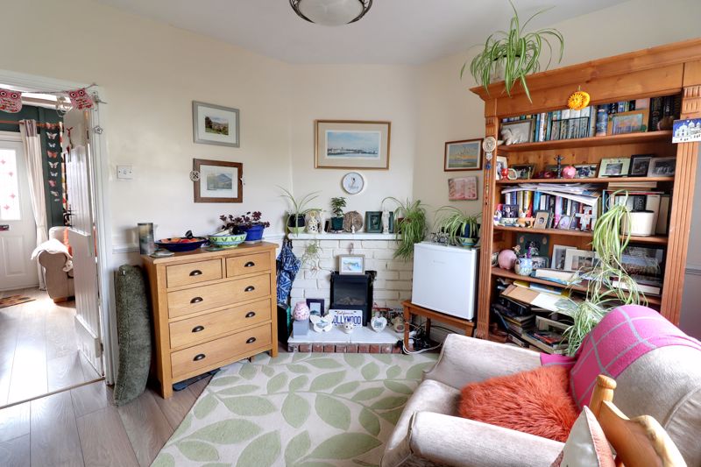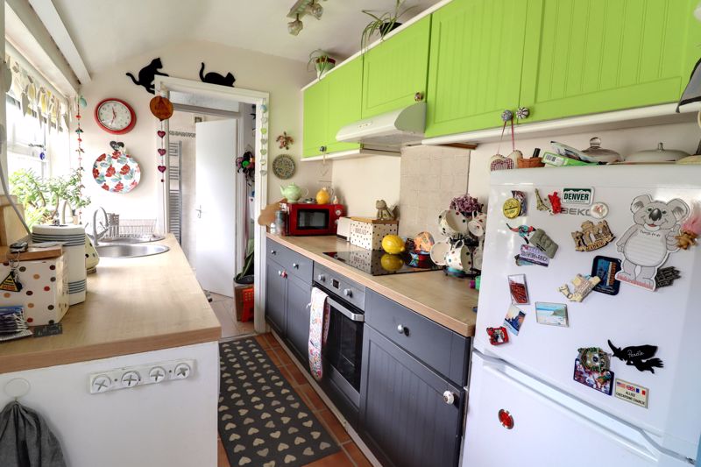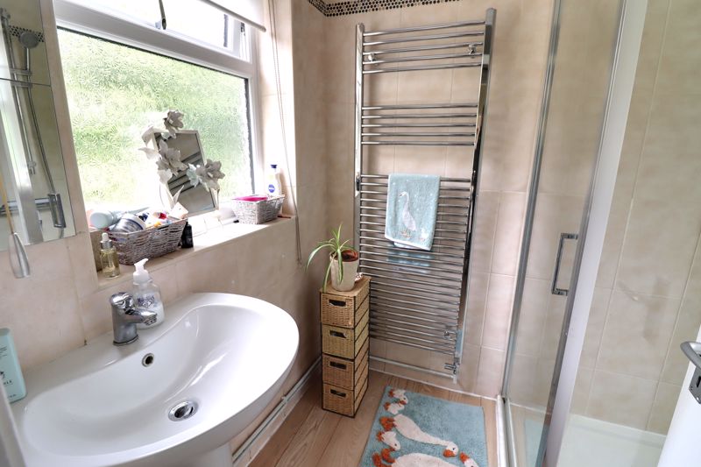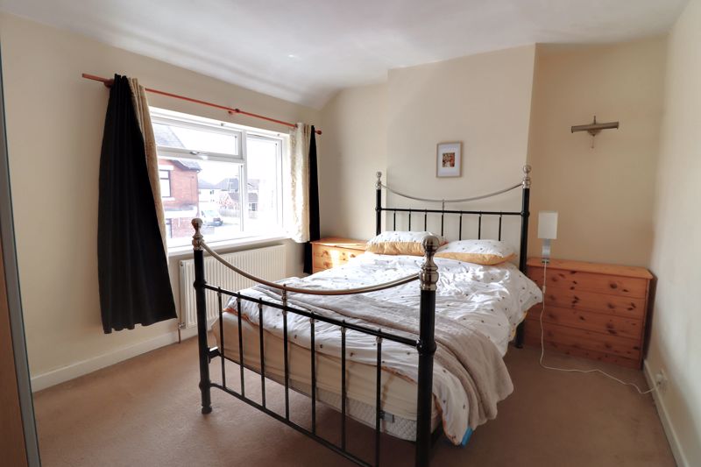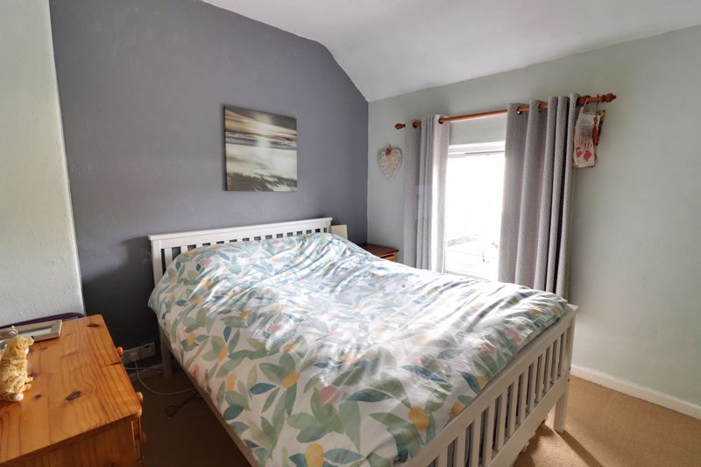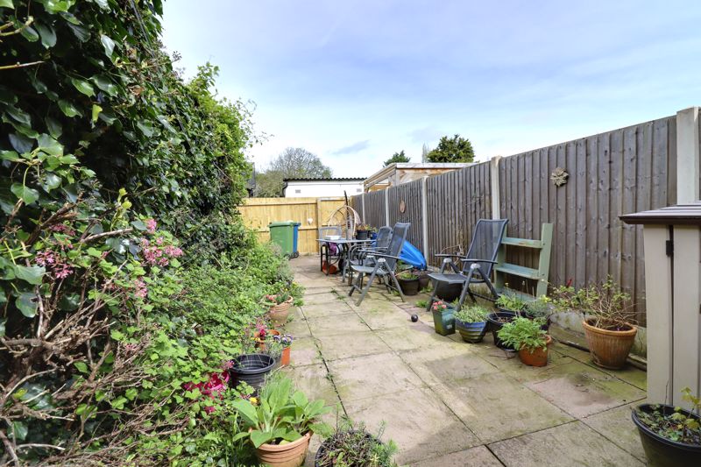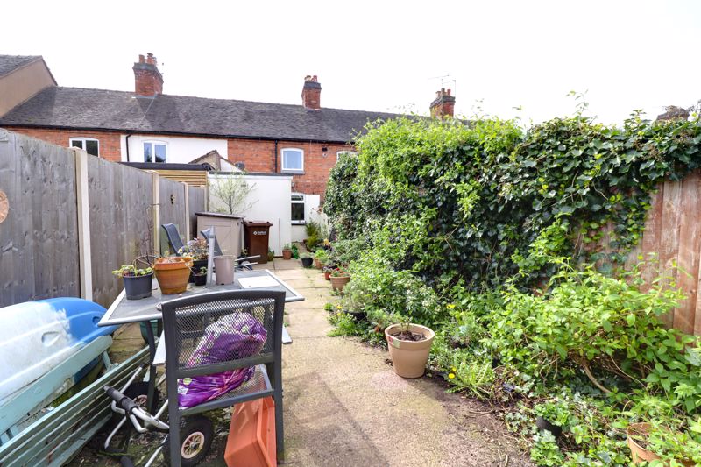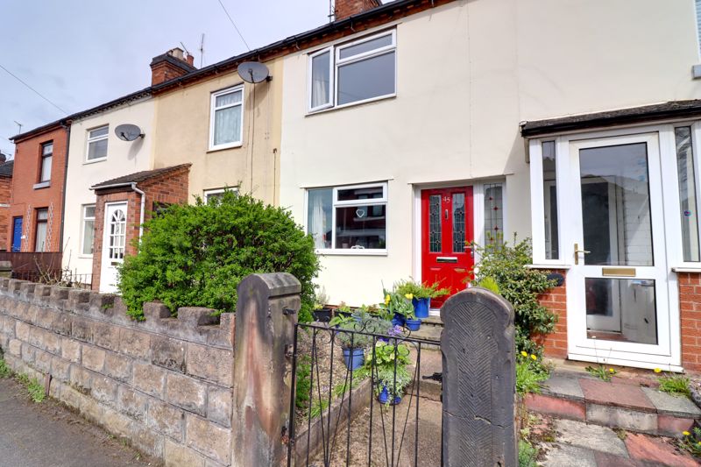Tixall Road, Stafford
£155,000
Tixall Road, Stafford, Staffordshire
.jpg)
Click to Enlarge
Please enter your starting address in the form input below.
Please refresh the page if trying an alternate address.
- Superb Two Double Bedroom Terraced Cottage
- Spacious Living Room, Dining Room & Kitchen
- Ground Floor Bathroom
- Good Sized Private Rear Garden
- Walking Distance To Stafford Town Centre
- Perfect For First Time Buyers & Downsizers
Call us 9AM - 9PM -7 days a week, 365 days a year!
Step into perfection with this stunning two-bedroom terraced home that checks all the boxes! beautifully presented and conveniently located within walking distance of Stafford Town Centre's array of shops and amenities, this property boasts a private rear garden for your enjoyment. Inside, you'll find a beautifully presented living room, a charming dining room, a well-appointed kitchen, and a contemporary-style ground floor bathroom—each space exuding style and functionality. Upstairs, two generously sized double bedrooms offer comfort and tranquillity. Externally, the property continues to impress with a small front forecourt and a spacious private rear garden—ideal for outdoor relaxation and entertaining. Perfect for first-time buyers eager to step onto the property ladder or those looking to downsize, this property is bound to attract attention. Don't wait—call us today to schedule your viewing appointment and seize the opportunity to make this exquisite home yours!
Rooms
Living Room
11' 2'' x 12' 9'' (3.40m x 3.88m)
A good sized reception room accessed through a double glazed entrance door, and having a feature brick fireplace & surround housing an electric fire set on a slate hearth, decorative timber beams to the ceiling, wood effect laminate flooring, a double glazed window to the front elevation & radiator.
Dining Room
9' 3'' x 9' 11'' (2.82m x 3.02m)
A second reception room featuring a brick fireplace with an inset electric fire set on a slate hearth, a useful understairs storage cupboard, wood effect laminate flooring, a double glazed window to the rear elevation & radiator. A further internal door opens to the staircase rising to the first floor accommodation.
Kitchen
9' 6'' x 5' 11'' (2.90m x 1.81m)
Fitted with a matching range of eye-level, base & drawer units with fitted work surfaces over incorporating an inset stainless steel single bowl sink with chrome mixer tap over, and a range of integrated/fitted appliances which include; electric oven/grill, electric hob & hood over. The kitchen also benefits from having a double glazed window to the side elevation, tiled effect flooring, and a double glazed door to the side elevation.
Lobby
Having a built-in cupboard housing a wall mounted gas central heating boiler, a further built-in storage space, wood effect laminate flooring, and access off, leading through into the shower room.
Shower Room
5' 2'' x 6' 3'' (1.57m x 1.90m)
Fitted with a white suite comprising of a low-level WC, a pedestal wash hand basin with chrome mixer tap, and a separate walk-in screened shower cubicle housing a mains-fed mixer shower. The room also benefits from having ceramic tiling to the walls, wood effect flooring, a double glazed window to the side elevation & radiator.
First Floor Landing
Having an access point to the loft space, a feature stained glass window to the rear elevation, and internal doors off, providing access to;
Bedroom One
11' 2'' x 12' 10'' (3.40m x 3.92m)
A double bedroom, having a double glazed window to the front elevation & radiator.
Bedroom Two
9' 4'' x 9' 10'' (2.84m x 3.00m)
A second double bedroom, having a double glazed window to the rear elevation & radiator.
Outside Front
The property is approached over a paved pathway with gate providing access to the front entrance door. There is a courtyard style garden to the side of the pathway with a variety of established flowerbeds, plants & shrubs.
Outside Rear
A paved low-maintenance garden with a pedestrian gate to the rear of the garden.
Location
Stafford ST16 3UY
Dourish & Day - Stafford
Nearby Places
| Name | Location | Type | Distance |
|---|---|---|---|
Useful Links
Stafford Office
14 Salter Street
Stafford
Staffordshire
ST16 2JU
Tel: 01785 223344
Email hello@dourishandday.co.uk
Penkridge Office
4 Crown Bridge
Penkridge
Staffordshire
ST19 5AA
Tel: 01785 715555
Email hellopenkridge@dourishandday.co.uk
Market Drayton
28/29 High Street
Market Drayton
Shropshire
TF9 1QF
Tel: 01630 658888
Email hellomarketdrayton@dourishandday.co.uk
Areas We Cover: Stafford, Penkridge, Stoke-on-Trent, Gnosall, Barlaston Stone, Market Drayton
© Dourish & Day. All rights reserved. | Cookie Policy | Privacy Policy | Complaints Procedure | Powered by Expert Agent Estate Agent Software | Estate agent websites from Expert Agent


