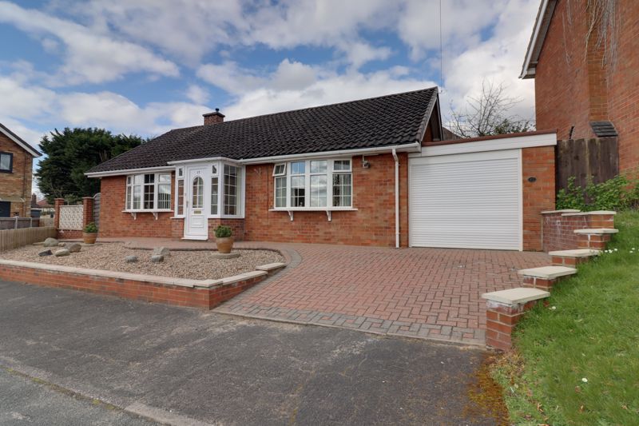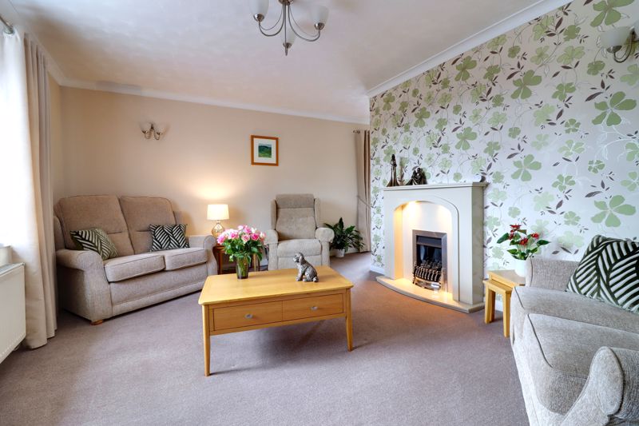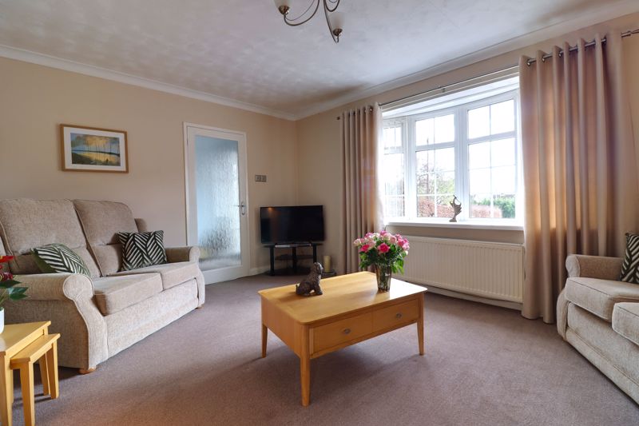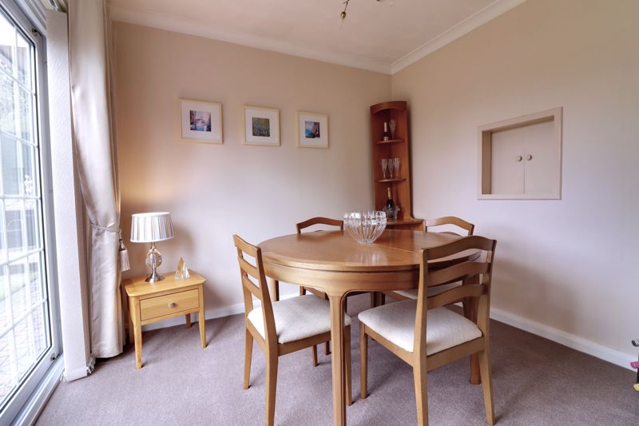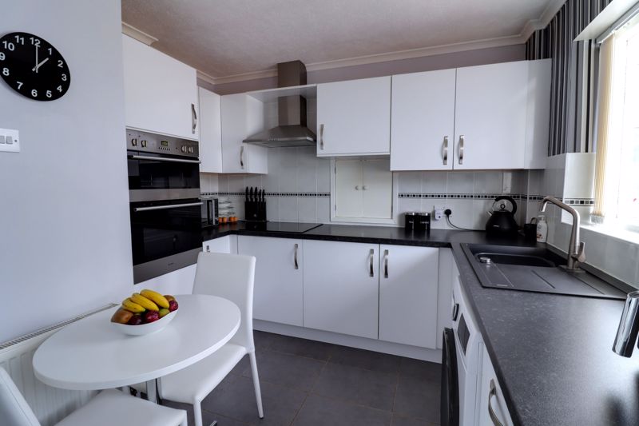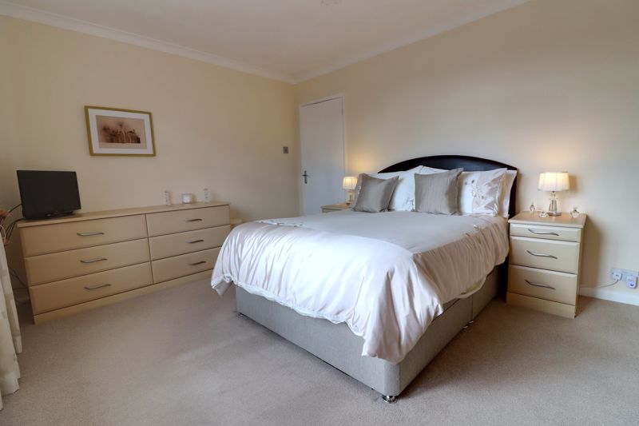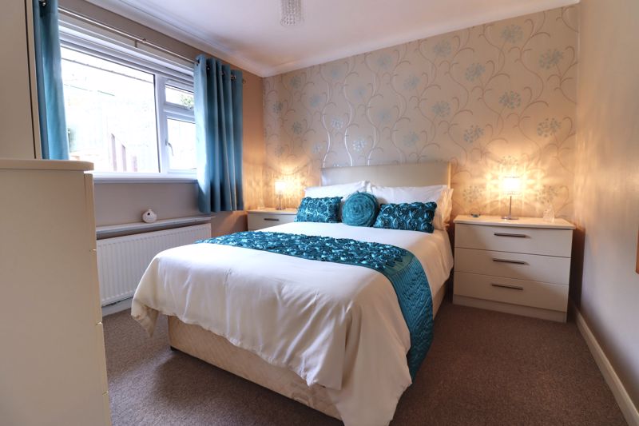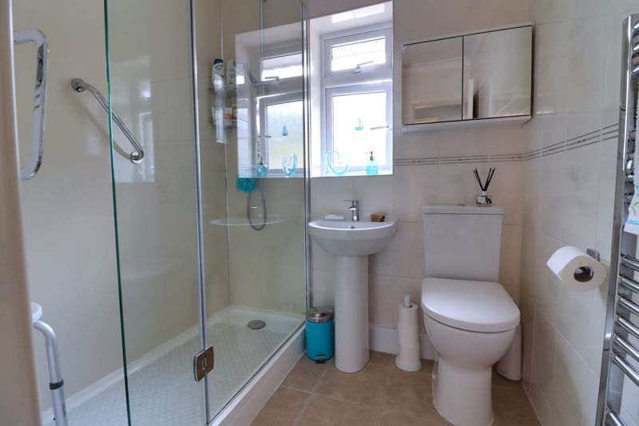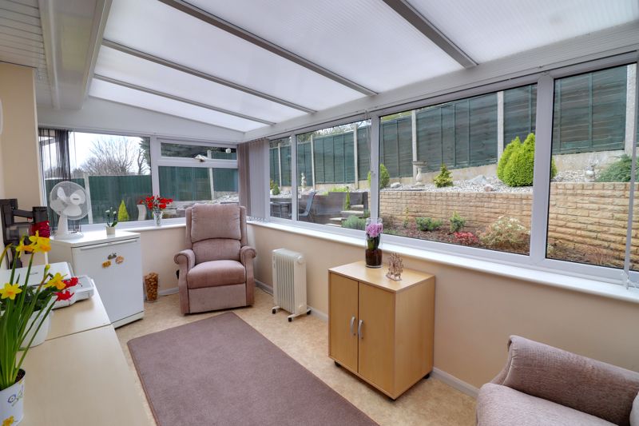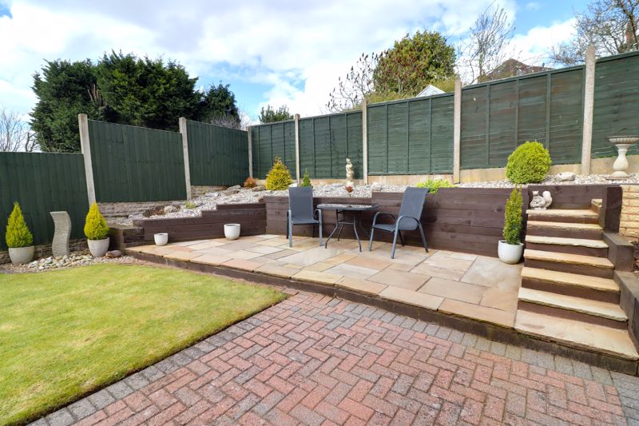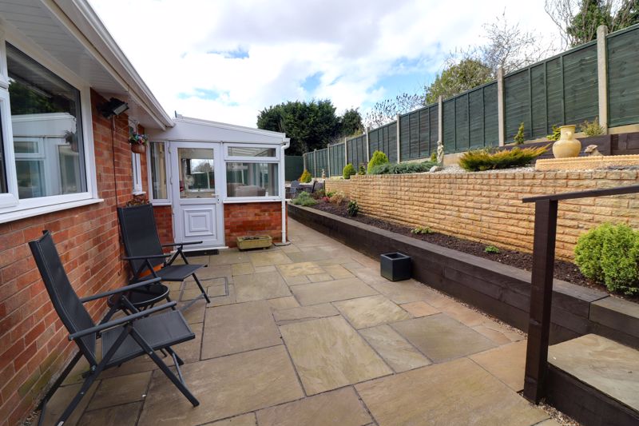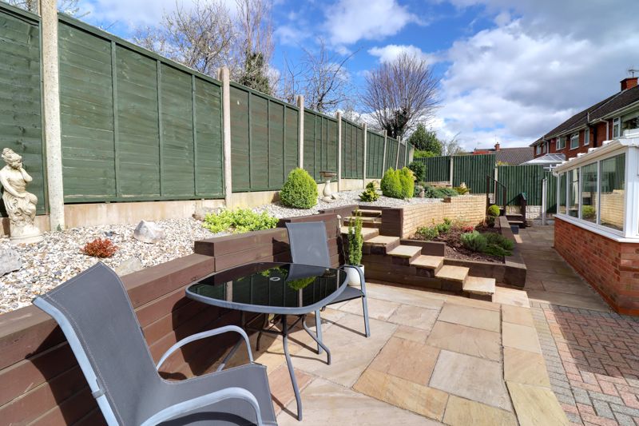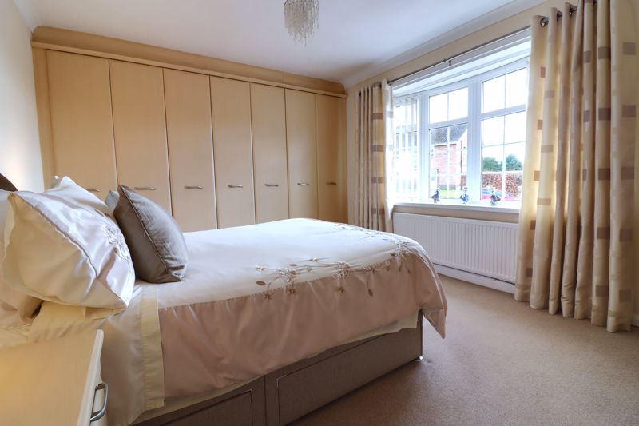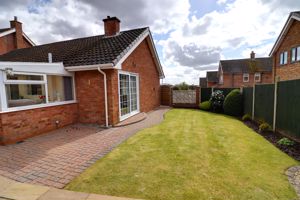Avon Rise Kingston Hill, Stafford
£295,000
Avon Rise, Kingston Hill, Stafford
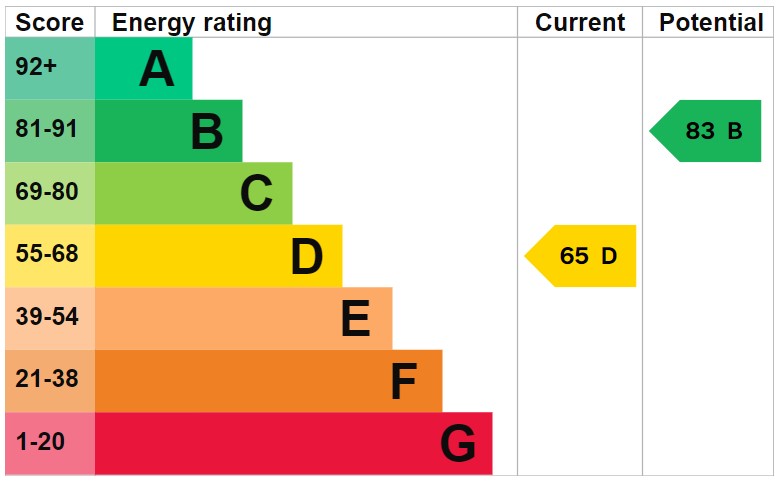
Click to Enlarge
Please enter your starting address in the form input below.
Please refresh the page if trying an alternate address.
- Two Bedroom Detached Bungalow
- Well Presented Throughout
- Two Double Bedrooms & Conservatory
- Living Room, Dining Room, & Kitchen
- Off Road Parking & Single Garage & Private Rear Garden
- Close To Stafford's Town Centre & Mainline Train Station
Call us 9AM - 9PM -7 days a week, 365 days a year!
Ascend to the summit of comfort with this spacious two-bedroom detached bungalow perched on Kingston Hill. This well-presented home offers the perfect blend of convenience and charm. Situated in a highly desirable area near Stafford’s town centre, with its abundance of shops, amenities, and mainline train station, this property promises a lifestyle of ease and accessibility. Step inside to discover an inviting entrance hall leading to a cozy living room, a versatile dining room, a well-appointed kitchen, and a delightful conservatory—perfect for enjoying the surrounding views. Two double bedrooms offer ample space for rest and relaxation, while a convenient shower room completes the interior layout. Don't miss the chance to make this coveted property your own! With its desirable location and appealing features, this home is sure to attract attention. Act quickly and call us to schedule your viewing appointment today. Your hilltop haven awaits!
Rooms
Entrance Porch
Accessed through a double glazed entrance door with double glazed windows to side elevation and giving access to the Entrance Hallway via a further double glazed door.
Entrance Hallway
Having an airing cupboard, storage cupboard, loft access, radiator & internal door(s) off, providing access to;
Living Room
11' 6'' x 16' 1'' (3.50m x 4.89m)
Having a gas fire set into a granite surround on a matching hearth, double glazed bay window to front elevation & radiator.
Dining Room
8' 2'' x 8' 11'' (2.48m x 2.73m)
Having a serving hatch into Kitchen, radiator & double glazed sliding door to rear elevation.
Kitchen
9' 7'' x 10' 5'' (2.92m x 3.18m)
Fitted with a range of wall, base & drawer units with work surfaces over incorporating an inset sink unit with mixer taps, and appliances including a double oven, induction hob with a double width hood over, & fridge. There is tiled splashbacks, tiled flooring, radiator, a glazed window & double glazed door leading into the Conservatory.
Conservatory
7' 8'' x 18' 9'' (2.33m x 5.72m)
A brick based conservatory with double glazed windows & door to the rear elevation.
Bedroom One
10' 10'' x 12' 9'' (3.31m x 3.88m)
Having a full length fitted wardrobe, radiator & double glazed bow window to front elevation.
Bedroom Two
10' 2'' x 9' 11'' (3.09m x 3.01m)
Having a radiator & double glazed window to rear elevation.
Shower Room
6' 1'' x 6' 1'' (1.86m x 1.86m)
Fitted with a suite comprising WC, wash hand basin & shower cubicle. There is tiled walls & flooring, chrome towel radiator & double glazed window to rear elevation.
Outside Front
The property is approached over a block paved driveway providing off-street parking for vehicles and access to the side entrance & garage. There is a feature gravelled area to the front with a small brick wall.
Garage
21' 3'' x 7' 2'' (6.48m x 2.18m)
A single garage having an electrically operated roller shutter garage door, a double glazed door to the rear elevation, power & lighting.
Outside Rear
There is a lawned garden with a block paved patio area to the side and at the end of the lawned area there is a paved seating area. Steps from here lead to a gravelled area which also provides a further seating area with shrubs.
Location
Stafford ST16 3XR
Dourish & Day - Stafford
Nearby Places
| Name | Location | Type | Distance |
|---|---|---|---|
Useful Links
Stafford Office
14 Salter Street
Stafford
Staffordshire
ST16 2JU
Tel: 01785 223344
Email hello@dourishandday.co.uk
Penkridge Office
4 Crown Bridge
Penkridge
Staffordshire
ST19 5AA
Tel: 01785 715555
Email hellopenkridge@dourishandday.co.uk
Market Drayton
28/29 High Street
Market Drayton
Shropshire
TF9 1QF
Tel: 01630 658888
Email hellomarketdrayton@dourishandday.co.uk
Areas We Cover: Stafford, Penkridge, Stoke-on-Trent, Gnosall, Barlaston Stone, Market Drayton
© Dourish & Day. All rights reserved. | Cookie Policy | Privacy Policy | Complaints Procedure | Powered by Expert Agent Estate Agent Software | Estate agent websites from Expert Agent


