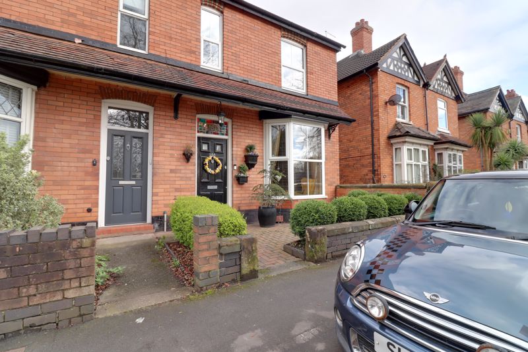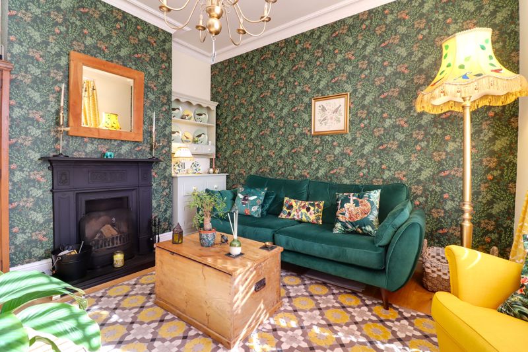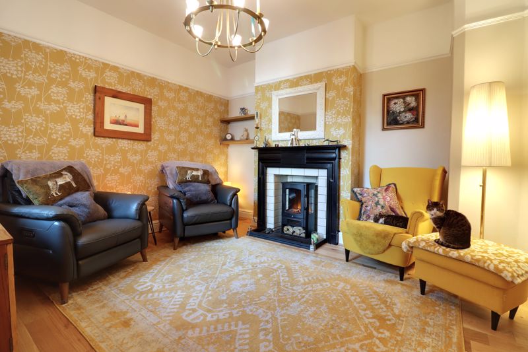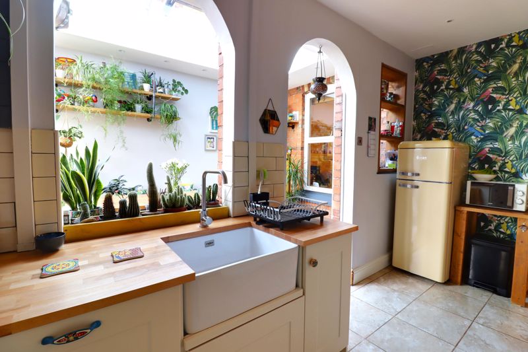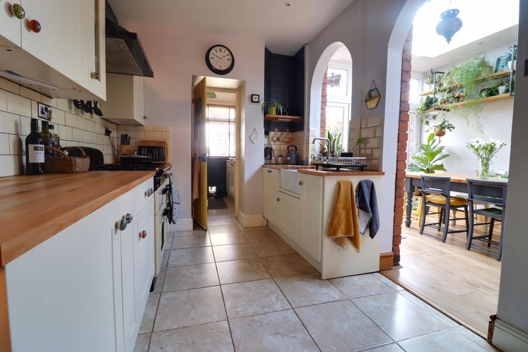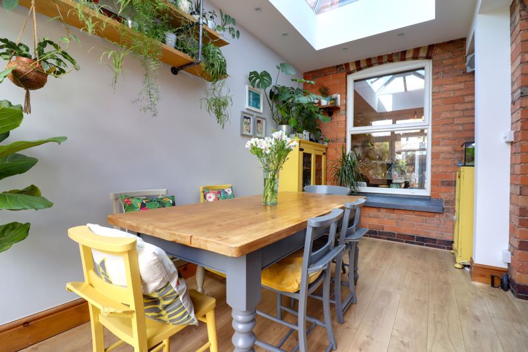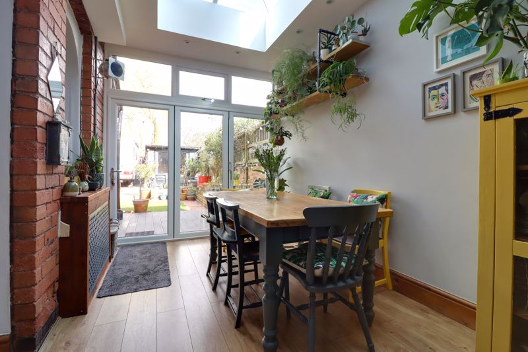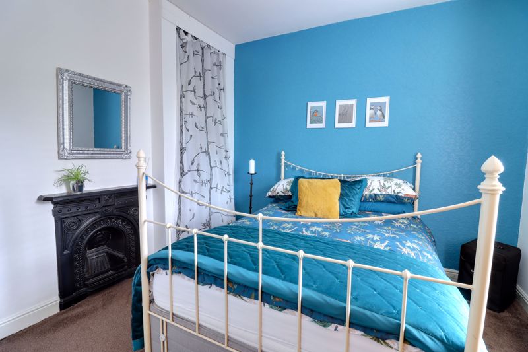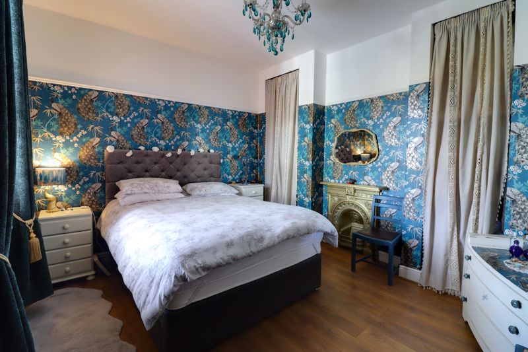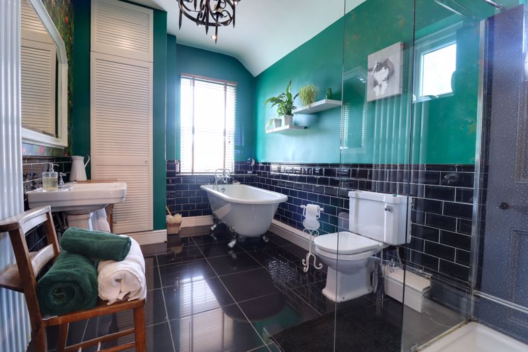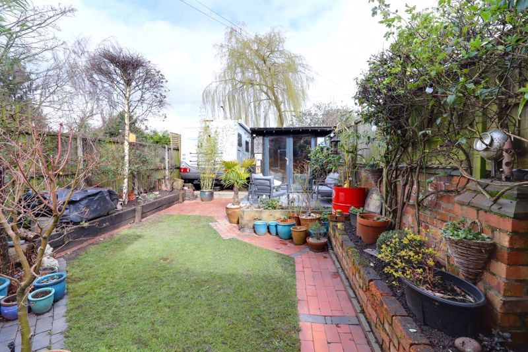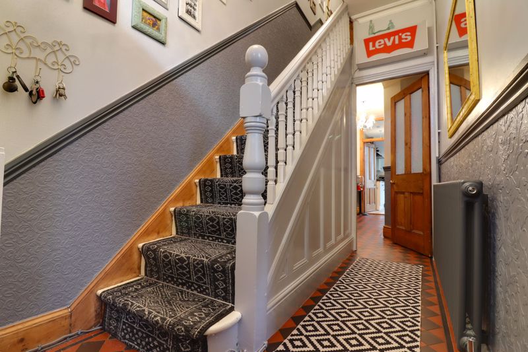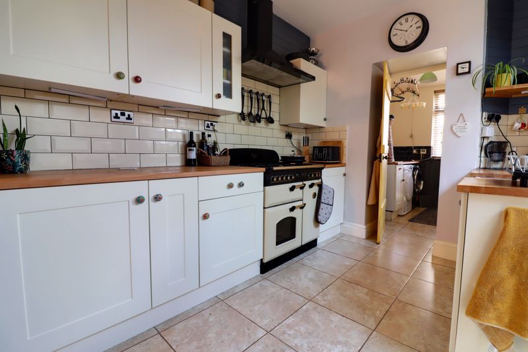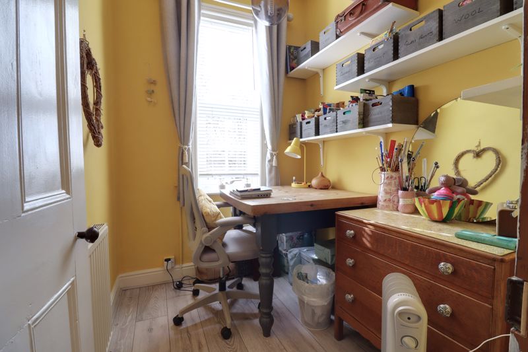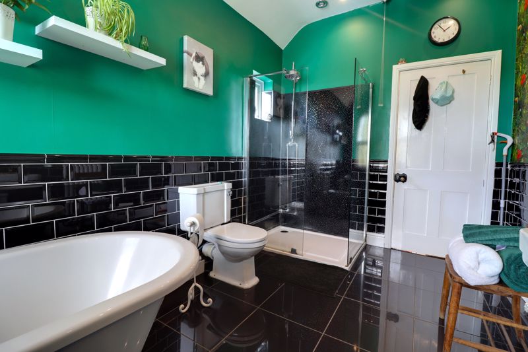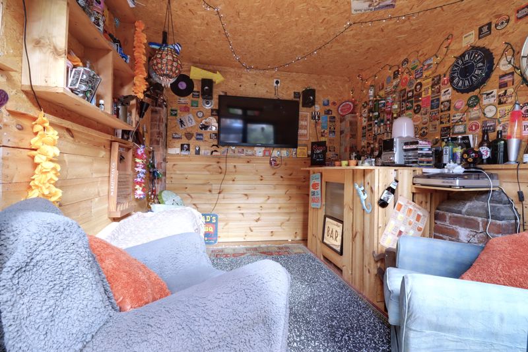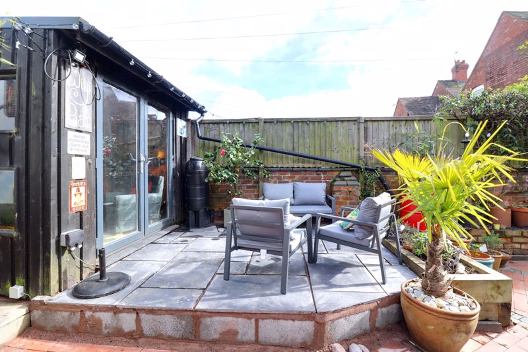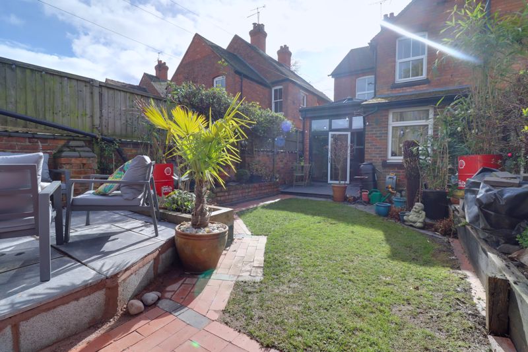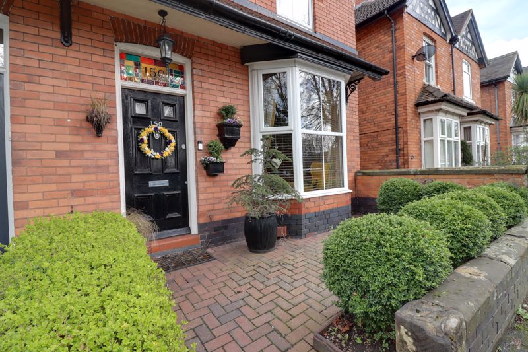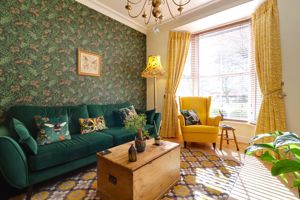Corporation Street, Stafford
£280,000
Corporation Street, Stafford, Staffordshire
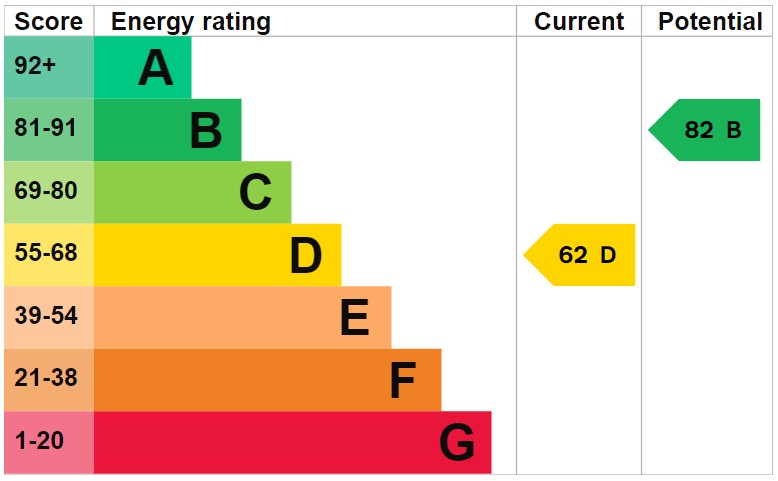
Click to Enlarge
Please enter your starting address in the form input below.
Please refresh the page if trying an alternate address.
- A Truly Stunning Renovated Victorian Home
- Spacious Living Room & Dining Room
- Modern Kitchen With Orangery
- Three Bedrooms, Shower Room Utility/WC
- Private Rear Garden With A Sun Room & Driveway
- Close To Stafford Hospital & Stafford Town Centre
Call us 9AM - 9PM -7 days a week, 365 days a year!
Step Inside this simply beautiful Victorian Bay fronted home. This might be one of the finest examples we have seen! This property is perfect for families as it is only a walk away to lots of amenities and commuter links to Stafford’s County Town Centre and Mainline Train Station. The accommodation is set out over two floors with a living room, dining room, kitchen, utility/WC and an orangery all to the ground floor. To the first floor you will find three bedrooms and a further family bathroom. Externally the property has a private rear garden with off-road parking which are hard to come across with terrace properties. This property simply needs to be viewed to show its full character! So, act fast and don’t delay give us a call today to secure your viewing appointment!
Rooms
Entrance Hallway
Accessed through a glazed entrance door, having stairs off, rising to the First Floor Landing & accommodation, ceramic tiled flooring & radiator.
Living Room
14' 8'' x 10' 11'' (4.46m x 3.33m)
A beautifully presented & good sized reception room featuring a period style cast-iron fireplace with open fire, ceiling coving, oak flooring, radiator, and a double glazed bay window to the front elevation.
Inner Lobby
Having a useful understairs storage cupboard & tiled flooring.
Dining Room
12' 3'' x 13' 5'' (3.73m x 4.09m)
A second beautifully presented & inviting reception room featuring a period style decorative fire surround housing an electric living flame stove with tiled inset on a matching surround. There is oak flooring, picture rail, radiator, and a double glazed window overlooking the Orangery.
Kitchen
12' 11'' x 8' 1'' (3.93m x 2.46m)
Fitted with a matching range of fitted wall, base & drawer units with work surfaces over incorporating an inset single bowl composite sink/drainer with chrome mixer tap over, and appliances including a Range style double oven with a five ring gas hob and double width extractor hood over, and an integrated dishwasher. There is ceramic tiled flooring benefitting from having under-floor heating, ceramic splashback tiling to the walls, a vertical wall mounted radiator, and two feature open-plan archways leading into the Orangery.
Orangery
14' 4'' x 8' 2'' (4.37m x 2.49m)
A stunning additional family living space featuring a lantern roof light, wood effect flooring benefitting from having under-floor heating, inset ceiling downlighting throughout, and double glazed bi-folding doors to the rear elevation providing views of, and access to the rear garden.
Utility Room & Guest WC
7' 7'' x 6' 7'' (2.32m x 2.01m)
Fitted with base units & under-counter space(s) & plumbing for kitchen appliances. There is a single bowl sink, a low-level WC, a double glazed window to the rear elevation, and again benefitting from having under-floor heating.
First Floor Landing
Having feature exposed timber flooring & stained glass window, and internal doors off to all Bedrooms & Bathroom.
Bedroom One
11' 1'' x 13' 7'' (3.39m x 4.13m)
A good sized double bedroom featuring an inset decorative fireplace, two useful storage areas built within each side of the chimney breast recesses, wood effect flooring, a double glazed window to the rear elevation & radiator.
Bedroom Two
12' 2'' x 11' 0'' (3.71m x 3.35m)
A second double bedroom again featuring a decorative fireplace inset within the chimney breast, and inset storage built-in to each side of the chimney breast recess. There is wood effect flooring, a double glazed window to the front elevation & radiator.
Bathroom
13' 1'' x 8' 1'' (3.98m x 2.47m)
A good sized & beautifully presented bathroom fitted with a modern yet contemporary styled white suite which features a freestanding roll-top bath with claw feet & contemporary chrome mixer taps with hand-held shower attachment over, a separate tiled & screened walk-in shower cubicle housing a mains-fed shower, a pedestal wash hand basin with chrome mixer tap over, and a low-level WC. There is a built-in airing cupboard housing a wall mounted gas central heating boiler, part-ceramic tiling to the walls, ceramic tiled flooring, a vertical wall mounted panel radiator, and a double glazed window to the rear elevation.
Bedroom Three
6' 11'' x 5' 10'' (2.12m x 1.77m)
Having wood effect flooring, an access point to the loft space, a double glazed window to the front elevation & radiator.
Outside Front
The property sits behind a small courtyard style block paved garden having mature hedging and planting bed area, a low brick wall to the front border, and access to the main entrance door.
Outside Rear
An enclosed rear garden featuring a cut stone paved patio seating/outdoor entertaining area adjacent to the outdoor Sun Room, a further decked seating area leading onto a lawned garden area with raised sleeper planting beds housing a variety of mature shrubs & plants. The garden has space to accommodate parking to the rear where there is access to a Garage.
Sun Room
9' 11'' x 8' 8'' (3.03m x 2.65m)
A useful outdoor space benefitting from having power & lighting, wood flooring, and double glazed French doors providing views and access from the rear garden.
Garage
Having a garage door, and also benefits from having both power & lighting installed.
Location
Stafford ST16 3LS
Dourish & Day - Stafford
Nearby Places
| Name | Location | Type | Distance |
|---|---|---|---|
Useful Links
Stafford Office
14 Salter Street
Stafford
Staffordshire
ST16 2JU
Tel: 01785 223344
Email hello@dourishandday.co.uk
Penkridge Office
4 Crown Bridge
Penkridge
Staffordshire
ST19 5AA
Tel: 01785 715555
Email hellopenkridge@dourishandday.co.uk
Market Drayton
28/29 High Street
Market Drayton
Shropshire
TF9 1QF
Tel: 01630 658888
Email hellomarketdrayton@dourishandday.co.uk
Areas We Cover: Stafford, Penkridge, Stoke-on-Trent, Gnosall, Barlaston Stone, Market Drayton
© Dourish & Day. All rights reserved. | Cookie Policy | Privacy Policy | Complaints Procedure | Powered by Expert Agent Estate Agent Software | Estate agent websites from Expert Agent

