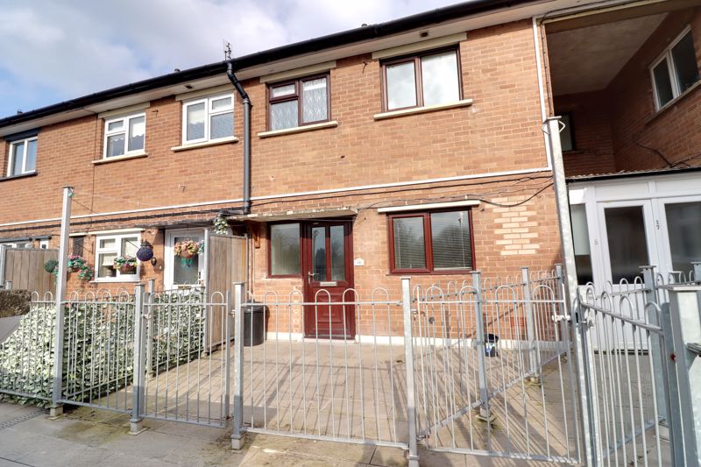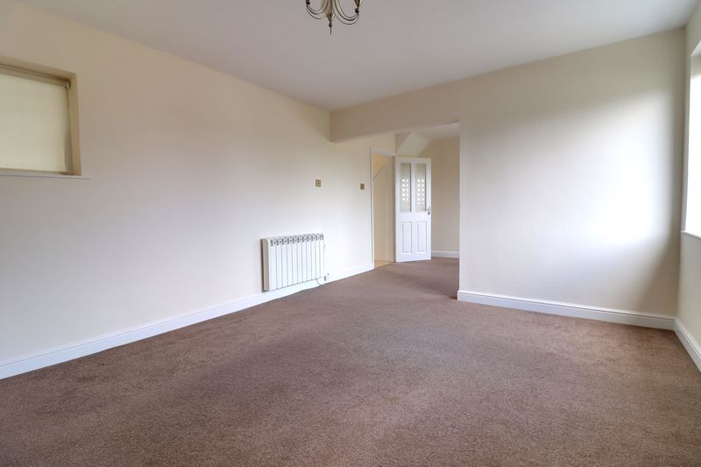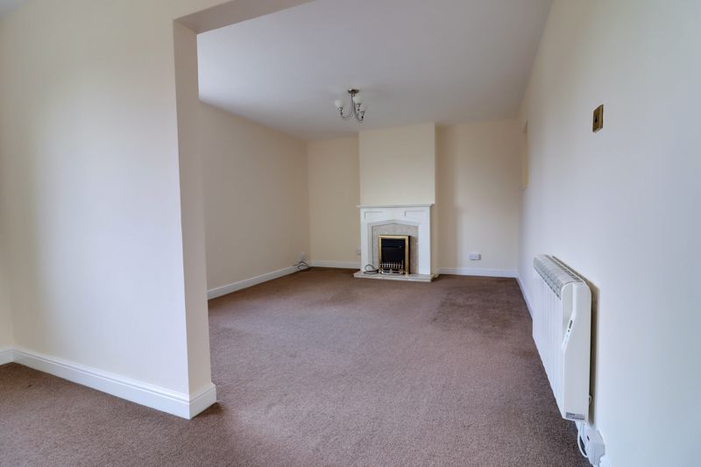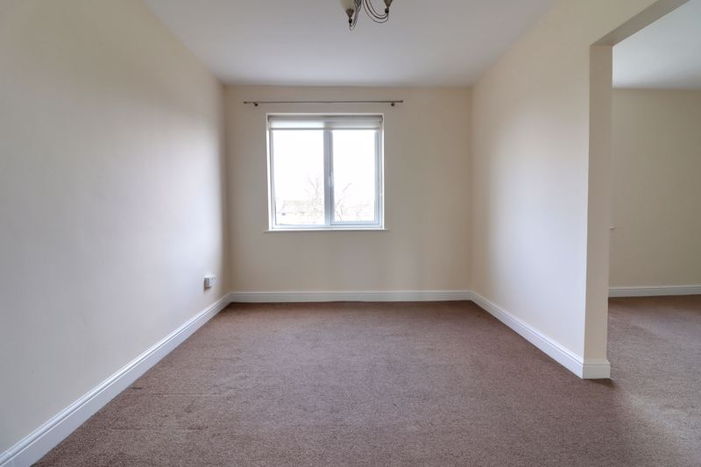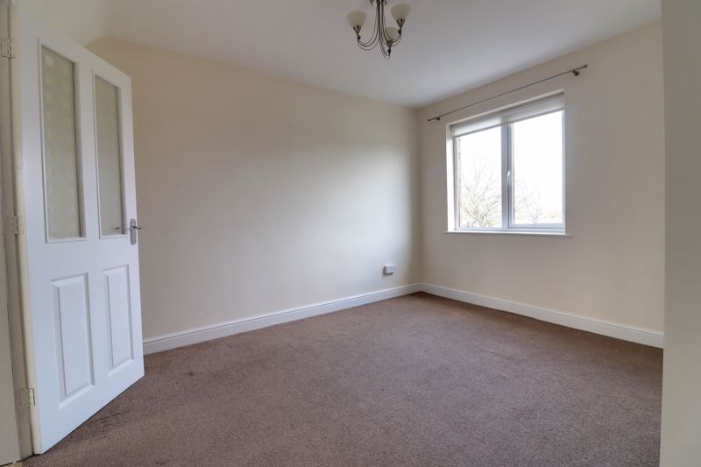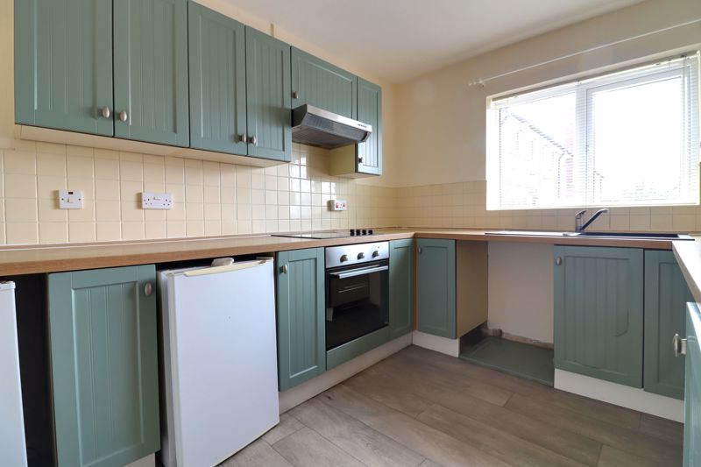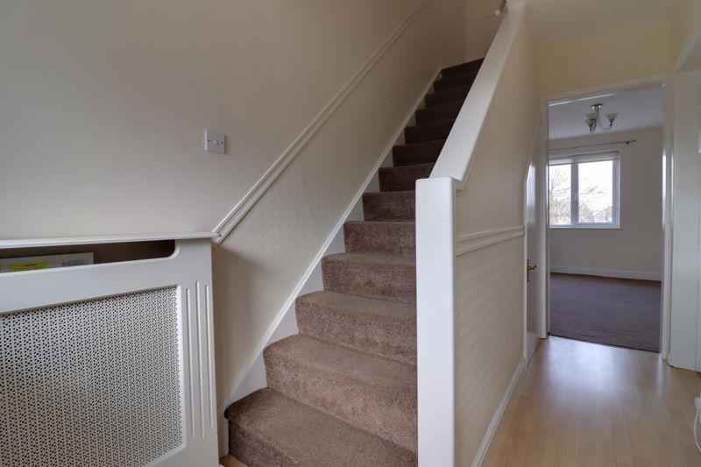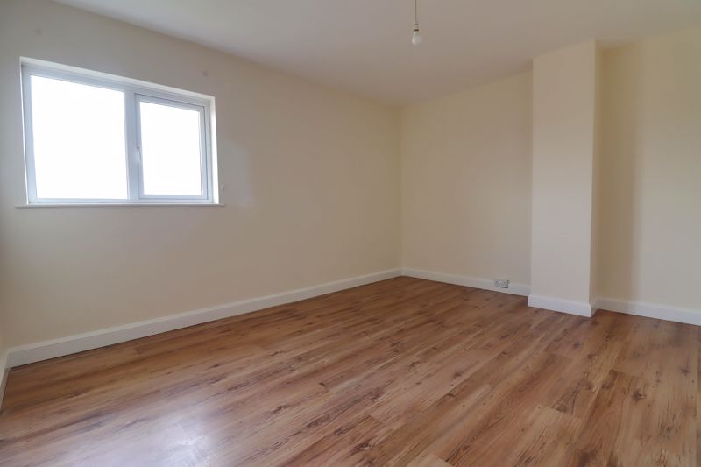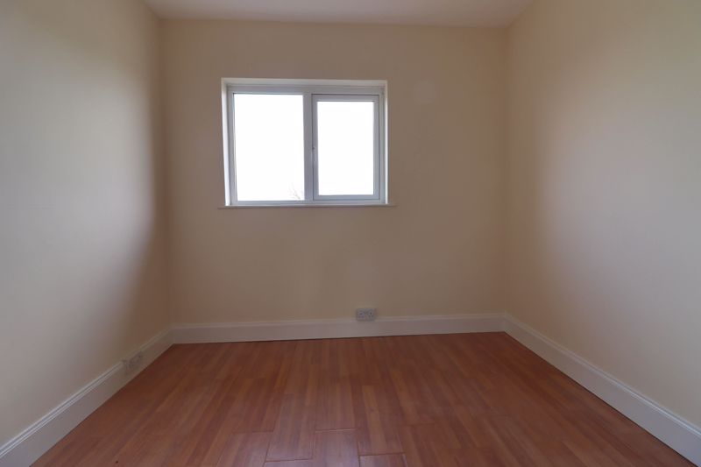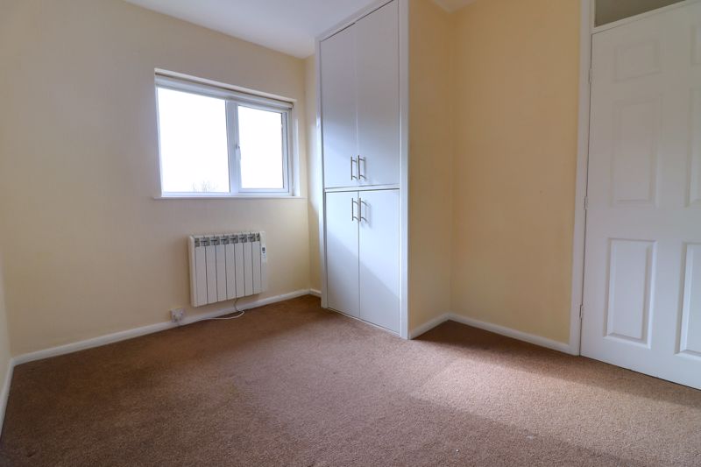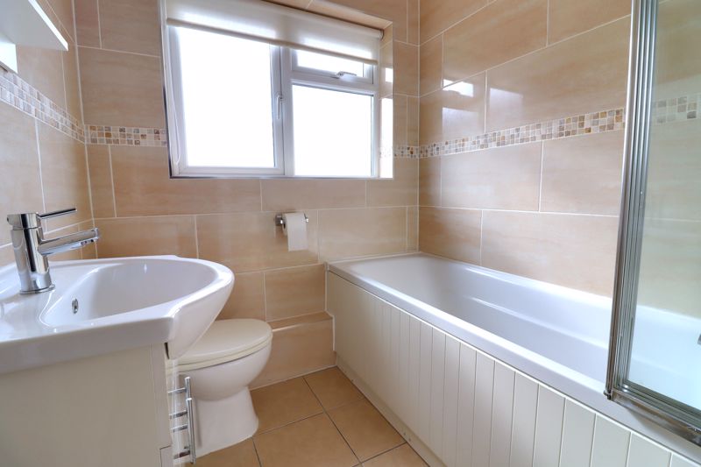Burton Square Rising Brook, Stafford
£90,000
Burton Square, Rising Brook, Stafford
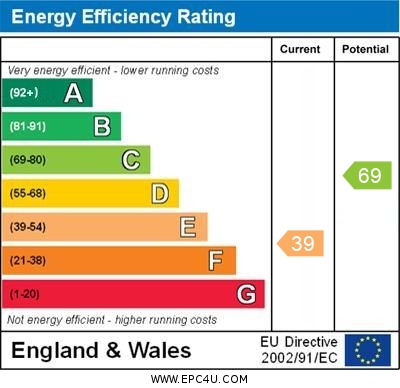
Click to Enlarge
Please enter your starting address in the form input below.
Please refresh the page if trying an alternate address.
- Three Bedroom Maisonette
- Living Room & Separate Dining Room
- Three Good Size Bedrooms & Bathroom
- Local Shops & Amenities & Close To Stafford Town
- Communal Parking Area
- No Onward Chain
Call us 9AM - 9PM -7 days a week, 365 days a year!
Explore the convenience of Rising Brook with this charming three-bedroom maisonette. Positioned near local shops and just a short drive from Stafford town centre, this property offers both community amenities and easy access to shopping and transportation. Inside, discover a well-designed layout featuring an entrance hall, a cozy living room, a spacious dining room, and a well-appointed kitchen. Upstairs, three bedrooms and a bathroom await your comfort. With communal parking and the added bonus of no upwards chain, this maisonette is a fantastic opportunity. Call us today to secure your viewing appointment and make this property your new home!
Rooms
Entrance Hallway
Accessed through a double glazed door with a double glazed window to the side, having stairs off, rising to the First Floor Landing & accommodation with a useful understairs storage cupboard, wood effect laminate flooring, radiator, and internal door(s) off, providing access to;
Dining Room
11' 8'' x 8' 11'' (3.55m x 2.71m)
Being open-plan to living room with wood effect laminate flooring a wall mounted electrical heater, and a double glazed window.
Living Room
11' 8'' x 13' 8'' (3.55m x 4.17m)
A spacious dual-aspect reception room having an electric fire set within a wooden surround on a marble effect hearth, a wall mounted electrical heater, and double glazed windows to both the front & rear elevations.
Kitchen
10' 10'' x 8' 8'' (3.29m x 2.63m)
Fitted with a matching range of wall, base & drawer units with fitted work surfaces over incorporating an inset single bowl sink/drainer with chrome mixer tap, and a range of integrated/fitted appliances including; electric single oven/grill, electric hob with hood over, and undercounter space(s) for further kitchen appliance(s). There is wood effect vinyl flooring, ceramic splashback tiling to the walls, a wall mounted electrical heater, a double glazed window to the front elevation.
First Floor Landing
Having an access point to the loft space, a wall mounted electrical heater, and internal doors off, providing access to all Bedrooms & Bathroom.
Bedroom One
11' 9'' x 13' 7'' (3.58m x 4.15m)
A spacious double bedroom, having wood effect laminate flooring, a wall mounted electrical heater, and a double glazed window to the rear elevation.
Bedroom Two
10' 11'' x 8' 9'' (3.32m x 2.67m)
A second double bedroom, having a fitted wardrobe, an electrical wall mounted heater, and a double glazed window to the front elevation.
Bedroom Three
7' 10'' x 8' 11'' (2.39m x 2.71m)
Having wood effect laminate flooring, a wall mounted electrical heater, and a double glazed window to the rear elevation.
Bathroom
15' 5'' x 5' 10'' (4.70m x 1.77m)
Fitted with a modern white suite comprising of a low-level WC, a vanity style wash hand basin with chrome mixer tap over, and storage beneath, and a panelled bath with mixer taps & mains-fed shower over. There is ceramic tiling to the walls, tiled flooring, and a double glazed window to the front elevation.
Externally
The property is approached via metal gates with a paved pathway/drive leading to the front entrance door, and there is a communal parking area.
Location
Stafford ST17 9LT
Dourish & Day - Stafford
Nearby Places
| Name | Location | Type | Distance |
|---|---|---|---|
Useful Links
Stafford Office
14 Salter Street
Stafford
Staffordshire
ST16 2JU
Tel: 01785 223344
Email hello@dourishandday.co.uk
Penkridge Office
4 Crown Bridge
Penkridge
Staffordshire
ST19 5AA
Tel: 01785 715555
Email hellopenkridge@dourishandday.co.uk
Market Drayton
28/29 High Street
Market Drayton
Shropshire
TF9 1QF
Tel: 01630 658888
Email hellomarketdrayton@dourishandday.co.uk
Areas We Cover: Stafford, Penkridge, Stoke-on-Trent, Gnosall, Barlaston Stone, Market Drayton
© Dourish & Day. All rights reserved. | Cookie Policy | Privacy Policy | Complaints Procedure | Powered by Expert Agent Estate Agent Software | Estate agent websites from Expert Agent


