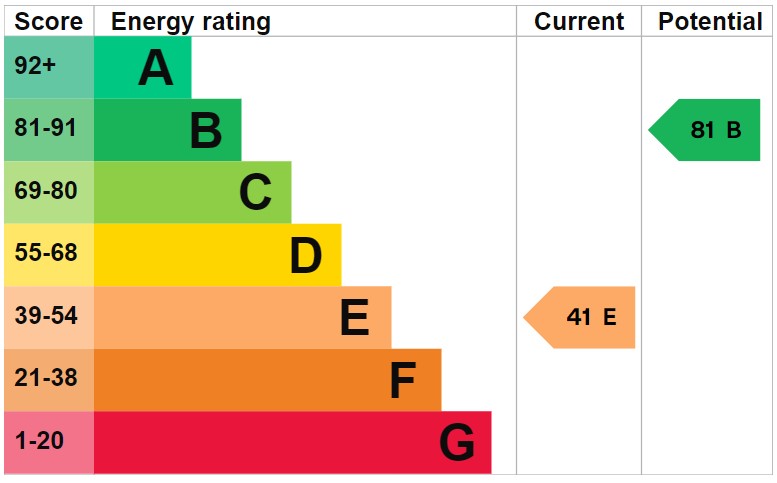High Street Cheswardine, Market Drayton
£235,000
High Street, Cheswardine, Market Drayton

Click to Enlarge
Please enter your starting address in the form input below.
Please refresh the page if trying an alternate address.
- Semi-Detached House In Popular Village
- Two reception Rooms Plus Sun Lounge
- Three Bedrooms & First Floor Bathroom
- Lawned Gardens, Driveway & Garage
- In Need Of Selective Updating
- No Onward Chain
Call us 9AM - 9PM -7 days a week, 365 days a year!
If you have grand ideas on what you want to create in your next home but just need a blank canvas in a popular village then this home which is offered with NO CHAIN could well be the one. Located in the desirable village of Cheswardine with local facilities close by, the home comprises entrance hall, two spacious reception rooms plus additional sun lounge overlooking the rear garden, kitchen and rear porch. Upstairs there are three bedrooms and family bathroom. Outside there is a lovely lawned garden, driveway and detached garage. The rear has three lawns, a vegetable patch and greenhouse.
Rooms
Entrance Porch
Having a glazed front entrance door with further glass door into the hallway.
Entrance Hallway
Radiator and stairs to the first floor. Doors off to the living room and dining/family room.
Living Room
15' 11'' x 9' 11'' (4.86m x 3.03m)
A spacious living room with tiled fireplace and hearth with open fire. Radiator and double glazed window to the front.
Dining / Family Room
12' 11'' x 10' 0'' (3.94m x 3.05m)
Another generous sized room with tiled fireplace and open fire, radiator and sliding door to the sun lounge.
Sun Lounge
6' 11'' x 10' 0'' (2.1m x 3.04m)
Radiator, double glazed window to the rear and door to the rear porch.
Kitchen
9' 11'' x 5' 11'' (3.01m x 1.8m)
Fitted with base and wall units, work surfaces to two sides and stainless steel sink unit with drainer and mixer tap.
Rear Porch
Composite double glazed door and double glazed window to the rear. Doors off to the sun lounge and kitchen.
First Floor Landing
Double glazed window to the side and doors off to the three bedrooms and bathroom.
Bedroom One
16' 0'' x 9' 11'' (4.88m x 3.02m)
A generous sized double bedroom with radiator and double glazed window to the front.
Bedroom Two
13' 0'' x 10' 0'' (3.95m x 3.05m)
Another good sized double bedroom with radiator and double glazed window to the rear.
Bedroom Three
9' 1'' x 6' 0'' (2.78m x 1.83m)
Built in cupboard, radiator and double glazed window to the front.
Bathroom
9' 9'' x 5' 11'' (2.98m x 1.8m)
Fitted with a coloured suite comprising panel bath with shower mixer tap, pedestal wash basin with mixer tap and low level WC. Half height tiling to the walls, airing cupboard, radiator and double glazed window to the rear.
Outside Front
The home has a lawned front garden with low front boundary wall. A driveway leads to parking to the side and to the detached garage.
Detached Garage
19' 6'' x 8' 4'' (5.94m x 2.53m)
A sectional garage with roller door to the front and pedestrian door to the side.
Outside Rear
There are three separate lawns to the rear, vegetable patch, greenhouse and oil store for the central heating.
Location
Market Drayton TF9 2RS
Dourish & Day - Stafford
Nearby Places
| Name | Location | Type | Distance |
|---|---|---|---|
Useful Links
Stafford Office
14 Salter Street
Stafford
Staffordshire
ST16 2JU
Tel: 01785 223344
Email hello@dourishandday.co.uk
Penkridge Office
4 Crown Bridge
Penkridge
Staffordshire
ST19 5AA
Tel: 01785 715555
Email hellopenkridge@dourishandday.co.uk
Market Drayton
28/29 High Street
Market Drayton
Shropshire
TF9 1QF
Tel: 01630 658888
Email hellomarketdrayton@dourishandday.co.uk
Areas We Cover: Stafford, Penkridge, Stoke-on-Trent, Gnosall, Barlaston Stone, Market Drayton
© Dourish & Day. All rights reserved. | Cookie Policy | Privacy Policy | Complaints Procedure | Powered by Expert Agent Estate Agent Software | Estate agent websites from Expert Agent



































