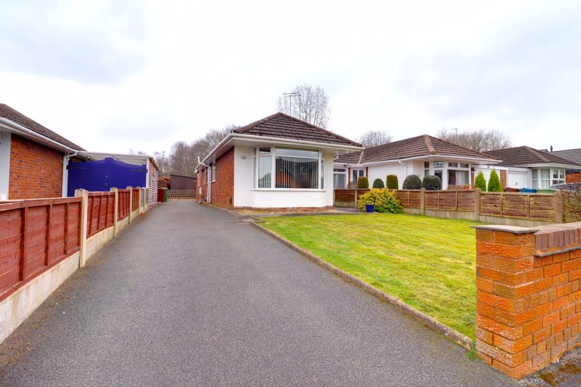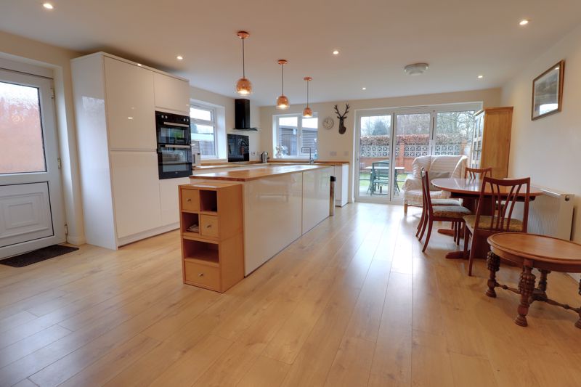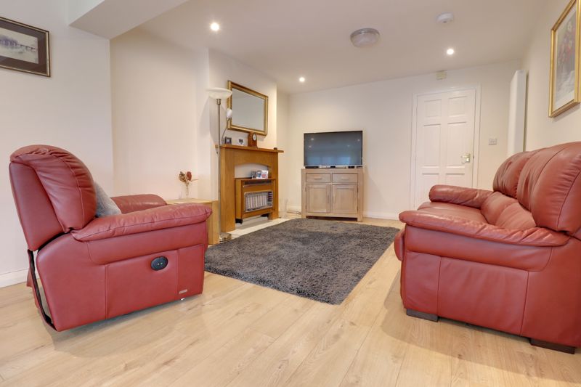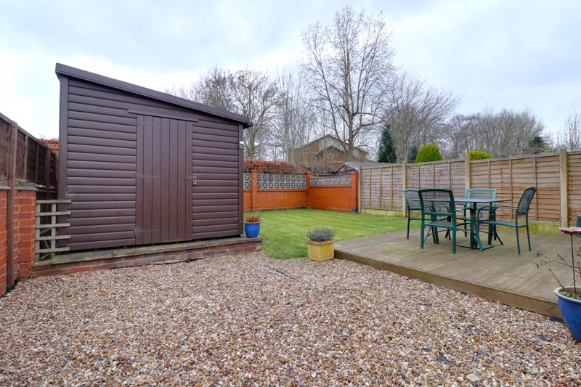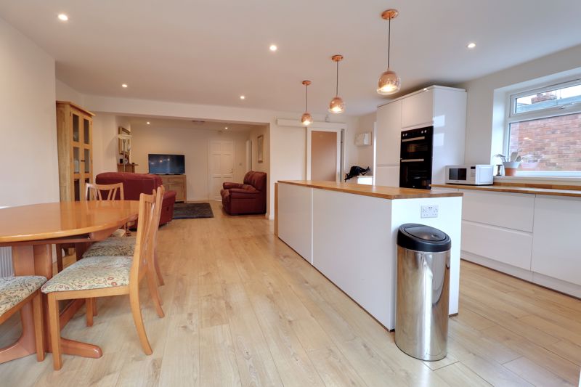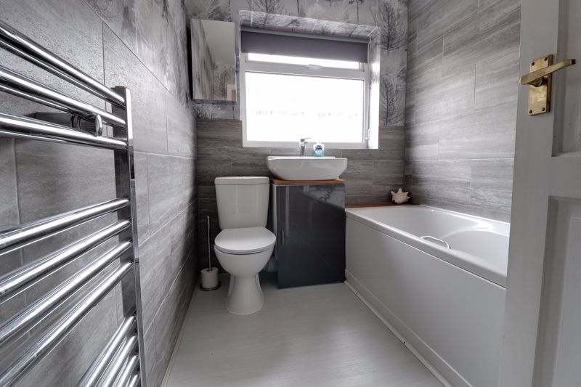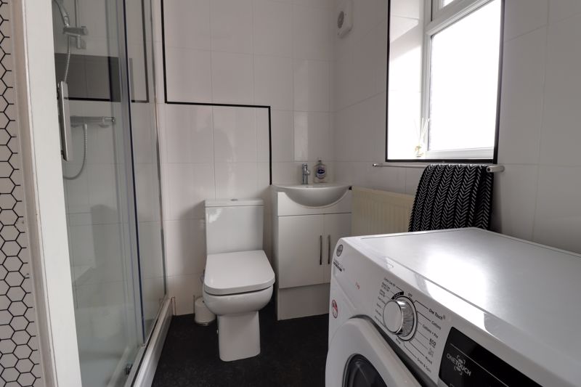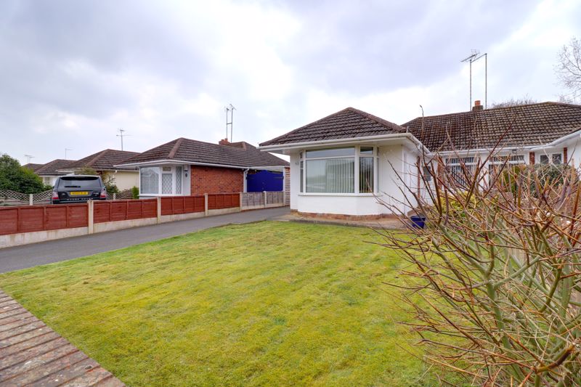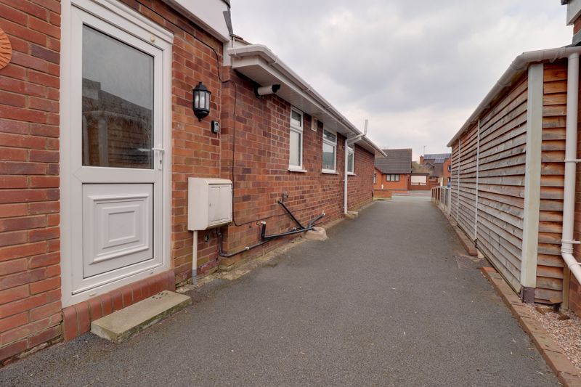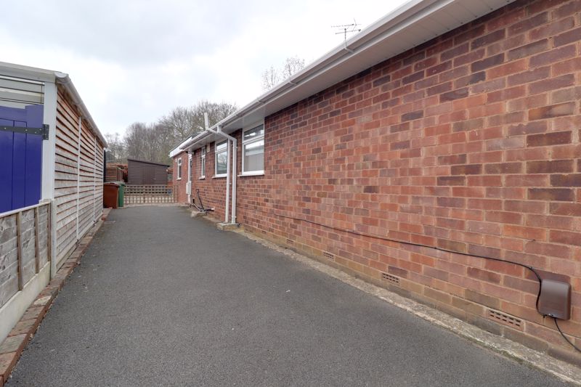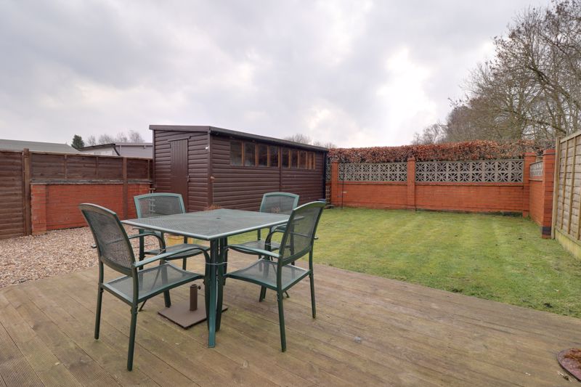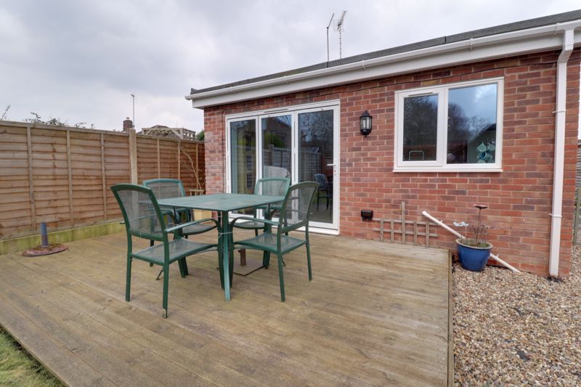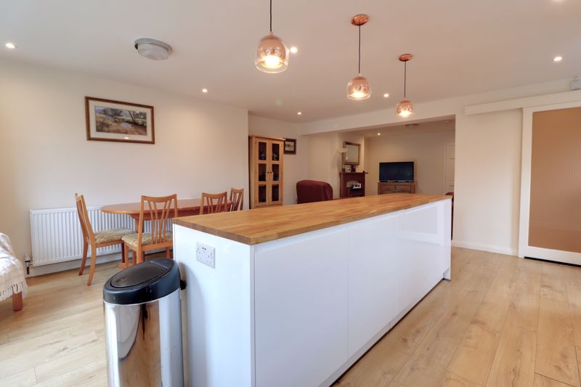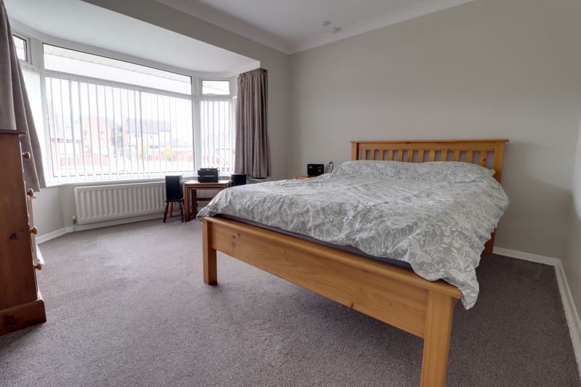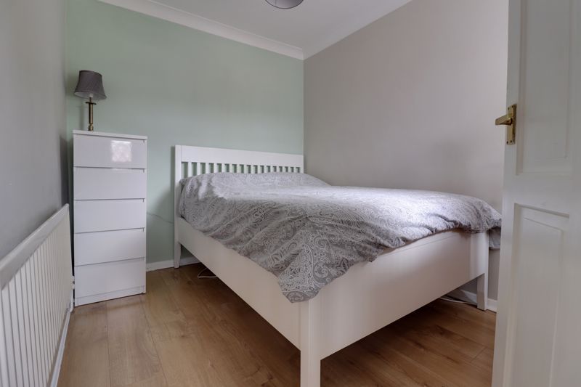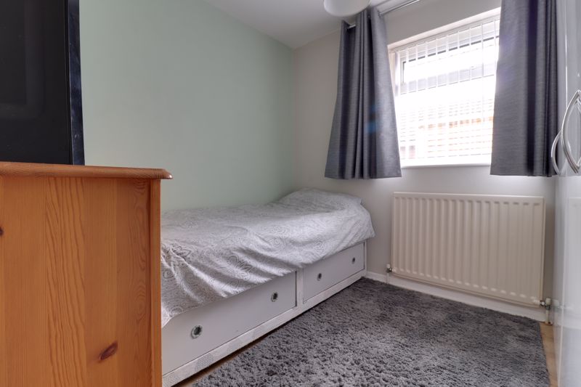Salisbury Road, Stafford
£285,000
Salisbury Road, Stafford, Staffordshire
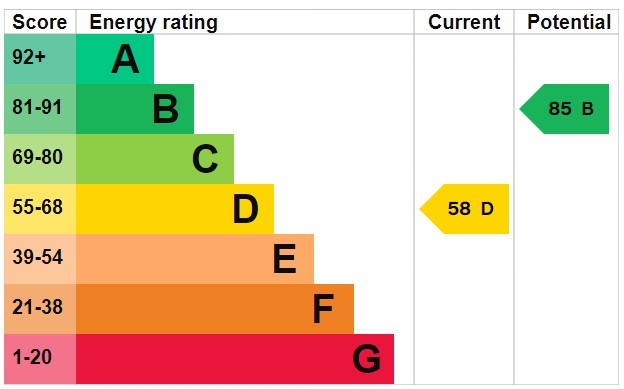
Click to Enlarge
Please enter your starting address in the form input below.
Please refresh the page if trying an alternate address.
- Extended 3 Bedroom Semi-Detached Bungalow
- Large Open-Plan Sitting/Dining Kitchen
- Open-Plan Living Room
- Utility/Shower Room & Bathroom
- Ample Parking & Private Rear Garden
- Desirable, Convenient Location & No Chain
Call us 9AM - 9PM -7 days a week, 365 days a year!
A well presented and extended, three bedroom bungalow, situated close to Stafford's County Hospital, within a highly desirable cul-de-sac location, only a short drive into Stafford Town centre's comprehensive range of shops, amenities and commuter links, Does this sound to good to be true? Don't take our word for it - give us a call to arrange a viewing! This fantastic bungalow enjoys ample off road parking, large garden shed and a private rear garden. Internally the accommodation comprises of an entrance hallway, open plan living room, large open plan sitting/dining kitchen with breakfast Island and bi folding doors to the rear garden, shower/utility room, three bedrooms and a refitted bathroom. This property is being offered with No Upward Chain.
Rooms
Entrance Hallway
Being accessed through a double glazed entrance door and having access to loft space and wood effect laminate floor.
Open-Plan Lounge
11' 1'' x 11' 9'' (3.37m x 3.58m)
A spacious, open plan lounge having a fire surround housing a gas fire with marble effect hearth, modern contemporary style vertical radiator, downlights and wood effect laminate floor. A large opening leads into:
Dining Kitchen
18' 8'' x 16' 6'' (5.69m x 5.03m)
A substantial open plan dining kitchen having a range of matching units extending to base level with fitted wooden worksurfaces with an inset stainless steel sink drainer and a brushed stainless steel mixer tap. Range of integrated cooking appliances including an eye level double oven/grill, four ring halogen hob with cooker hood over and glass splashback. Further integrated appliances including dishwasher, fridge freezer. Breakfast island with wooden work surfaces and matching units beneath. Numerous downlights, radiator, wood effect laminate floor, double glazed window and door to the side elevation, further double glazed window and bi-folding doors leading out the private rear garden and decked seating area. A glazed sliding door leads to:
Utility / Shower Room
Having space for a washing machine, double tiled shower cubicle with mains fitted shower, wash hand basin with mixer tap set within a vanity unit with cupboard beneath. and low level WC. Tiled walls, radiator and double glazed window to the side elevation.
Bedroom One
13' 0'' into bay x 11' 2'' (3.96m into bay x 3.41m)
A substantial bedroom having a radiator and double glazed walk-in bay window to the front elevation.
Bedroom Two
9' 7'' x 7' 4'' (2.93m x 2.24m)
Having wood effect laminate floor, radiator and double glazed window to the front elevation.
Bedroom Three
8' 11'' x 7' 10'' (2.73m x 2.40m)
Having wood effect laminate floor, radiator and double glazed window to the side elevation.
Bathroom
5' 11'' x 7' 9'' (1.80m x 2.36m)
A contemporary style refitted bathroom having a panelled bath with folding glass shower screen and chrome mixer tap with shower attachment over, wash hand basin with vanity unit beneath and low level WC. Part tiled walls, double chrome towel radiator and double glazed window to the side elevation.
Outside - Front
The bungalow has a lawned front garden and is approached over a tarmac drive which continues to the side of the bungalow providing ample off road parking for several vehicles and leads to:
Outside - Rear
The rear garden is private and well maintained and includes a gravelled area, large decked seating area and the remainder of the garden is mainly laid to lawn.
Agents Notes
The property is offered for sale subject to the grant of probate.
Location
Stafford ST16 3SE
Dourish & Day - Stafford
Nearby Places
| Name | Location | Type | Distance |
|---|---|---|---|
Useful Links
Stafford Office
14 Salter Street
Stafford
Staffordshire
ST16 2JU
Tel: 01785 223344
Email hello@dourishandday.co.uk
Penkridge Office
4 Crown Bridge
Penkridge
Staffordshire
ST19 5AA
Tel: 01785 715555
Email hellopenkridge@dourishandday.co.uk
Market Drayton
28/29 High Street
Market Drayton
Shropshire
TF9 1QF
Tel: 01630 658888
Email hellomarketdrayton@dourishandday.co.uk
Areas We Cover: Stafford, Penkridge, Stoke-on-Trent, Gnosall, Barlaston Stone, Market Drayton
© Dourish & Day. All rights reserved. | Cookie Policy | Privacy Policy | Complaints Procedure | Powered by Expert Agent Estate Agent Software | Estate agent websites from Expert Agent


