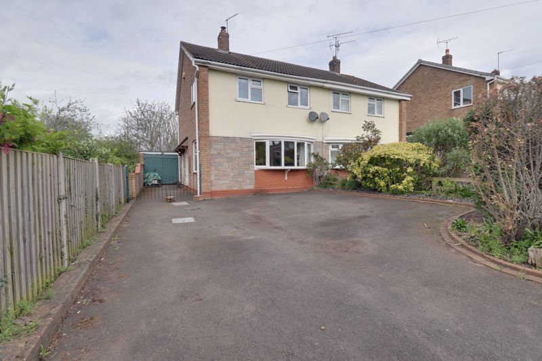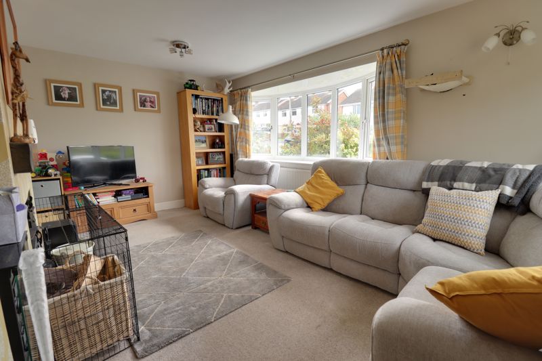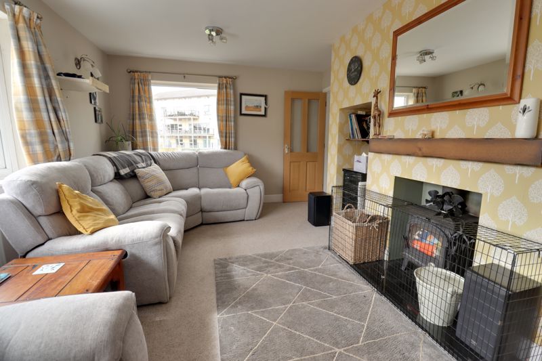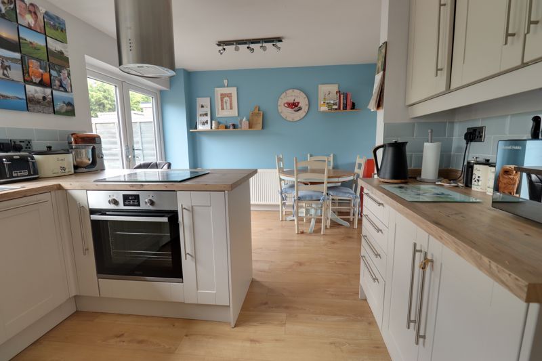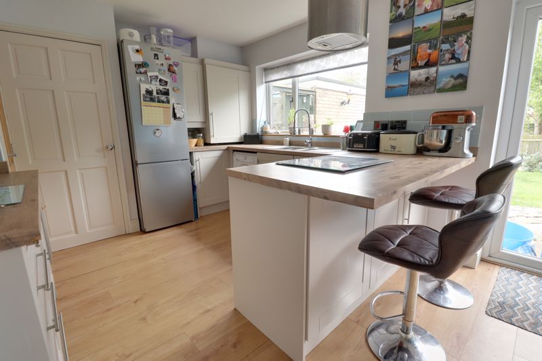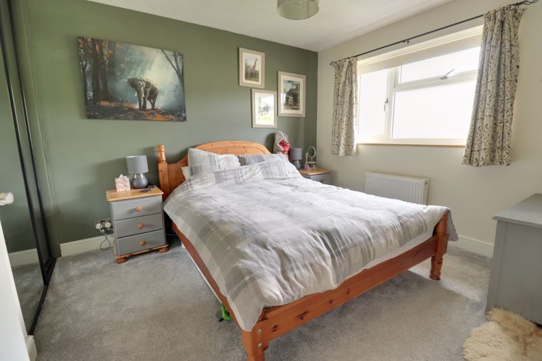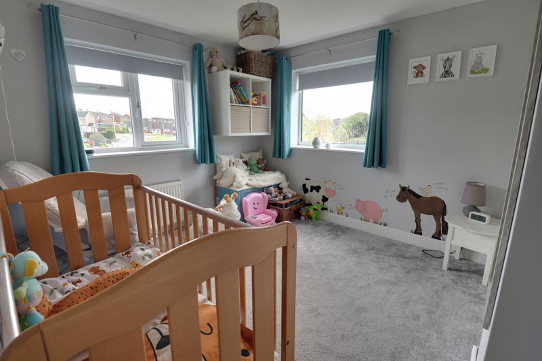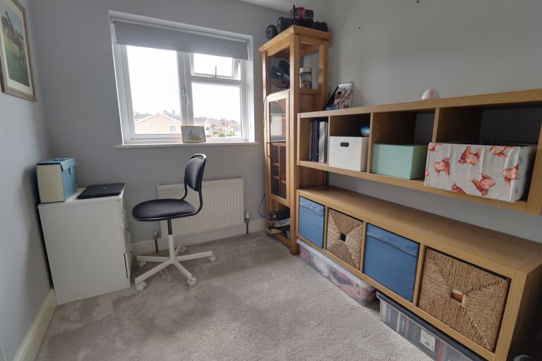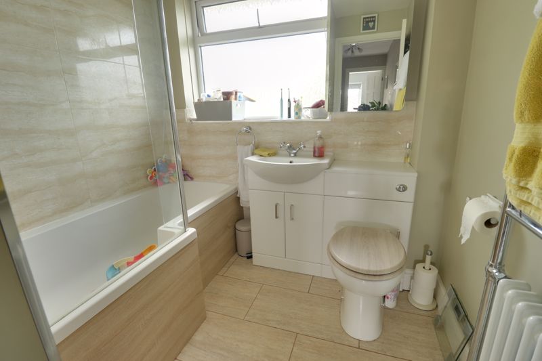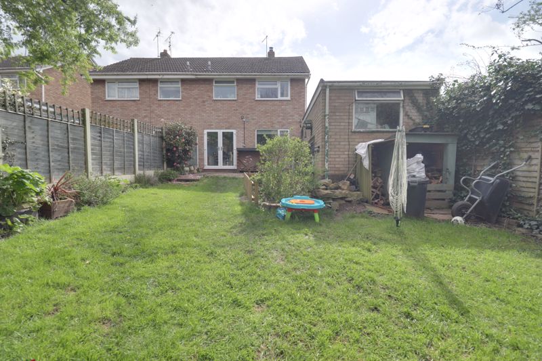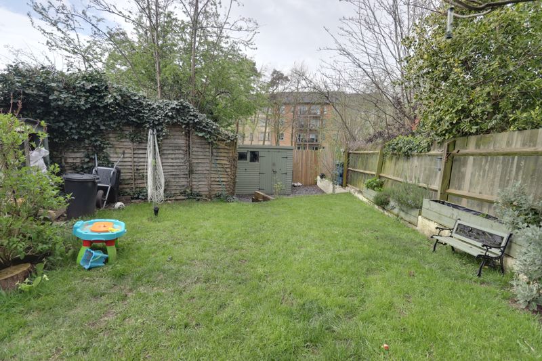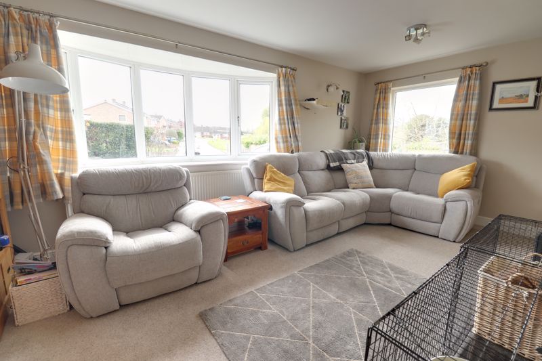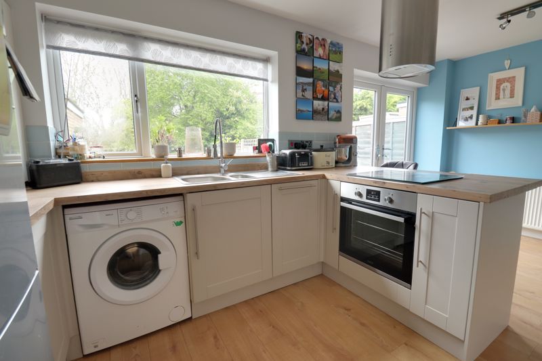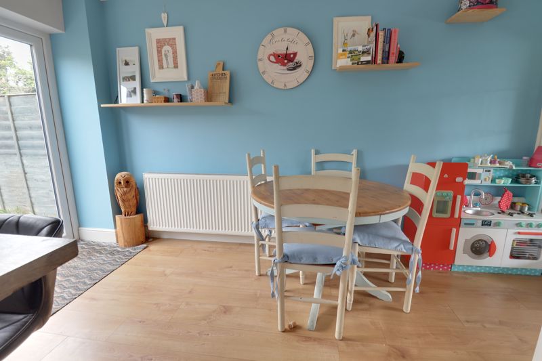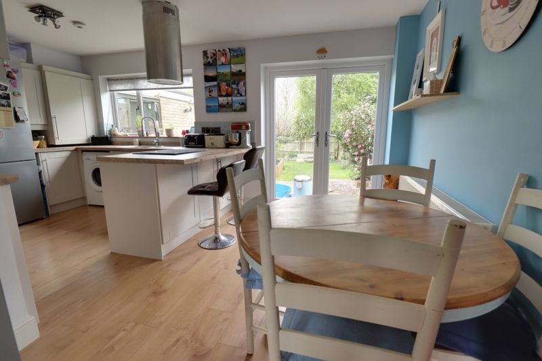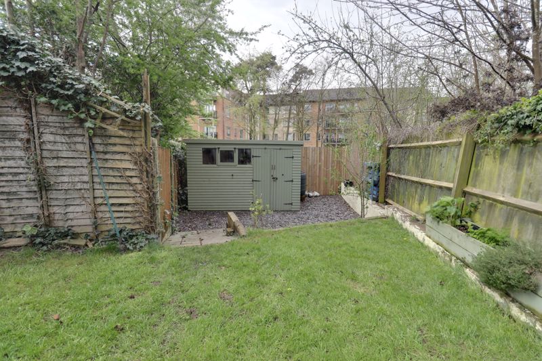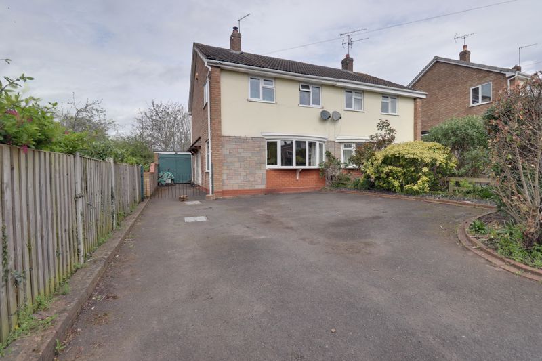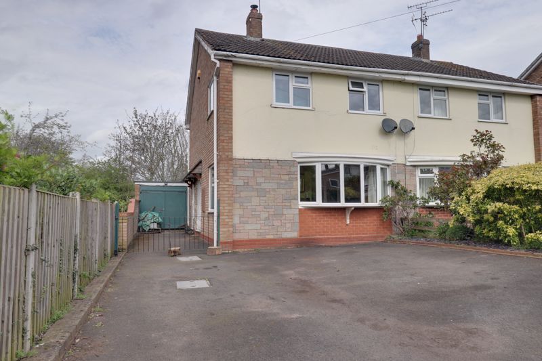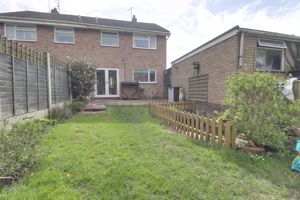Croydon Drive Penkridge, Stafford
£240,000
Croydon Drive, Penkridge, Staffordshire
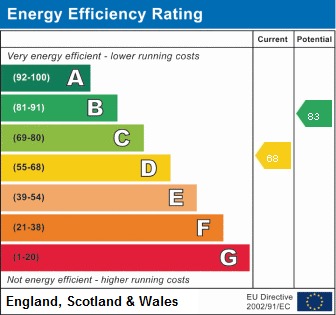
Click to Enlarge
Please enter your starting address in the form input below.
Please refresh the page if trying an alternate address.
- Three Bedroom Semi-Detached Property
- Close To Penkridge Village Centre
- Private Rear Garden & Detached Garage
- Enviable End Plot
- Refitted Kitchen Diner
- Refitted Family Bathroom
Call us 9AM - 9PM -7 days a week, 365 days a year!
This is an opportunity which doesn't come around very often. A generous three bedroom semi-detached enjoying an enviable plot in the highly desirable market town of Penkridge. Internally, the accommodation comprises of an entrance hall, spacious lounge, refitted kitchen diner, three bedrooms and a refitted family bathroom room. Externally, a tarmacadam driveway to the front and a garage, whilst there’s a spacious and private garden to the rear. Situated within walking distance of the village centre, shops, amenities health centre and train station aswell as the twice weekly market. This property certainly won't be around for long, as it is incredibly rare for a property like this to come to the market, so don't miss out and book in your viewing today!
Rooms
Entrance Hallway
A side entrance hall with tiled floor, double glazed entrance door, stairs to first floor & internal doors to;
Living Room
17' 1'' x 11' 5'' (5.20m x 3.47m)
A spacious living room with a feature wood burning fire with timber mantel over set on a marble hearth, radiator, double glazed window to side elevation, double glazed window to front elevation, internal glazed doors to;
Kitchen & Dining Space
17' 0'' x 10' 4'' (5.18m x 3.15m)
A smart kitchen with a range of base & eye-level units, fitted work surfaces incorporating a sink unit with chrome mixer tap and combination of matching upstand & tiled splashbacks, fitted oven & hob with contemporary hood over, space(s) & plumbing for additional kitchen appliance(s). There is space for a dining table & chairs, laminate flooring, radiator, a door to storage cupboard & double glazed windows & French doors to rear elevation.
First Floor Landing
A galleried landing having door to storage cupboard, loft access hatch & internal doors to;
Bedroom One
10' 6'' x 9' 11'' (3.21m x 3.01m)
With a radiator, built-in wardrobe with sliding mirrored doors, and double glazed window to rear elevation.
Bedroom Two
11' 7'' x 9' 10'' (3.53m x 3.0m)
Having a radiator, and double glazed windows dual-aspect to front & side elevation.
Bedroom Three
8' 8'' x 6' 11'' (2.64m x 2.12m)
Having a radiator & double glazed window to front elevation.
Bathroom
6' 10'' x 5' 5'' (2.08m x 1.65m)
Fitted with a modern white suite comprising of a low-level WC with concealed cistern, a wash hand basin set into top with chrome mixer tap over & storage beneath, and a shaped panelled bath with a shower over & screen to side. There is ceramic tiled walls, ceramic tiled flooring, a contemporary styled period radiator, and a double glazed window to the rear elevation.
Outside Front
A generous asphalt driveway & turning area providing ample off-road parking, wrought iron gates to side access. The drive extends to rear garage, and a corner garden with plants & shrubs.
Garage
Having up and over door to front elevation.
Outside Rear
Being of a spacious generous size with a paved patio seating area, majority laid to lawn, water feature, panelled fencing & side access gate to the driveway.
Location
Stafford ST19 5DW
Dourish & Day - Stafford
Nearby Places
| Name | Location | Type | Distance |
|---|---|---|---|
Useful Links
Stafford Office
14 Salter Street
Stafford
Staffordshire
ST16 2JU
Tel: 01785 223344
Email hello@dourishandday.co.uk
Penkridge Office
4 Crown Bridge
Penkridge
Staffordshire
ST19 5AA
Tel: 01785 715555
Email hellopenkridge@dourishandday.co.uk
Market Drayton
28/29 High Street
Market Drayton
Shropshire
TF9 1QF
Tel: 01630 658888
Email hellomarketdrayton@dourishandday.co.uk
Areas We Cover: Stafford, Penkridge, Stoke-on-Trent, Gnosall, Barlaston Stone, Market Drayton
© Dourish & Day. All rights reserved. | Cookie Policy | Privacy Policy | Complaints Procedure | Powered by Expert Agent Estate Agent Software | Estate agent websites from Expert Agent


