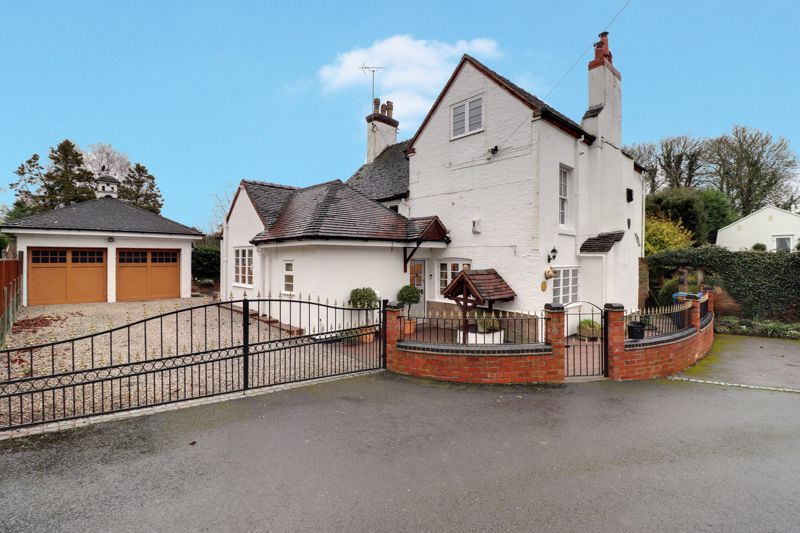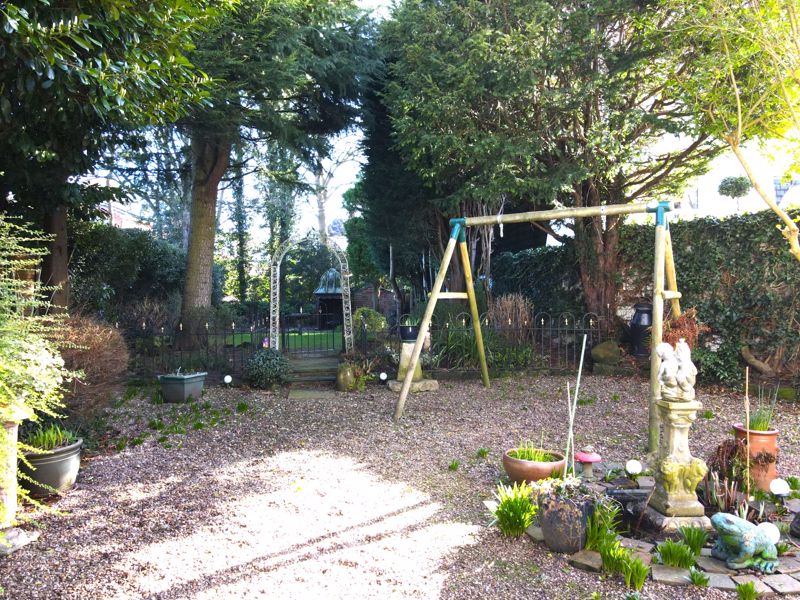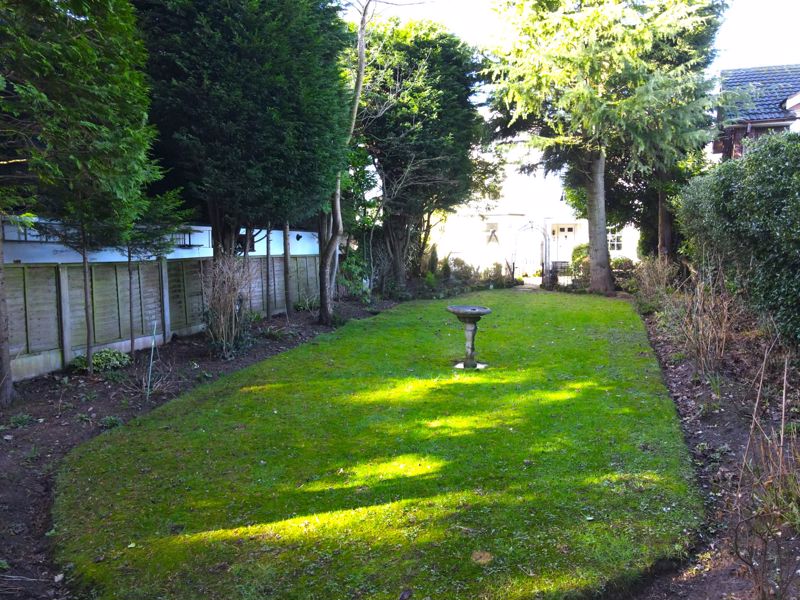Main Road Little Haywood, Stafford
£850,000
Main Road, Little Haywood, Stafford
Click to Enlarge
Please enter your starting address in the form input below.
Please refresh the page if trying an alternate address.
- Historic Charm: Grade Two Listed Home From The 1700s Exuding Timeless Character
- Natural Beauty: Located On Cannock Chase's Outskirts
- Convenient Location: In Little Haywood Village With Scenic Walks
- Modern Comforts: Blend Of Historic Elegance & Modern Convenience Across Multiple Levels
- Spacious Accommodation: Six Bedrooms With Luxurious En-Suites
- Outdoor Oasis: Enclosed Gardens & Double Detached Garage For Convenience
Call us 9AM - 9PM -7 days a week, 365 days a year!
Nestled within the charming village of Little Haywood lies this exquisite six-bedroom detached family home, boasting a rich history dating back to the 1700s as evidenced by its Grade Two listed status. This captivating property is situated on the fringes of Cannock Chase, a renowned area of natural beauty in Staffordshire. Little Haywood itself offers a plethora of amenities, including local shops, convenient bus routes, and picturesque walks along the nearby canal. The village also provides commuter links, with easy access to Rugeley & Stafford train stations. Just a short drive away lies the historic County town of Stafford, providing access to a diverse array of shops, eateries, and cultural attractions such as museums.
Step into a realm of timeless original charm and modern comfort with this remarkable home spread across multiple levels. The ground floor welcomes you with an inviting living room, formal dining room, cosy sitting room, and a well-appointed kitchen complemented by a utility room and a convenient modern fitted bathroom. Descend to the cellar, offering additional storage space and potential for a workshop or wine cellar. Ascend to the first floor where three sumptuous bedrooms await, including a luxurious master bedroom with an attached Jack and Jill shower room shared with one additional bedroom. On the second floor, discover three more bedrooms, one of which boasts the indulgence of an en-suite facility. Outside, a double detached garage stands ready to shelter vehicles while enclosed gardens promise privacy and space for outdoor enjoyment. Prepare to be enchanted by the perfect blend of timeless allure and modern conveniences that define this exceptional residence.
Rooms
Entrance Hall
As you step onto the grand open porch, adorned with majestic Doric Columns, and approach the sturdy wooden entrance door boasting two gleaming glazed panels, you are greeted with an aura of elegance. Crossing the threshold, you enter a welcoming hall, where original stone flooring whispers tales of time, accompanied by the warmth of a radiator. Ascend the stairs to the first floor, where an enchanting landing awaits, graced with authentic wood panelling adorning one wall, inviting you further into the timeless charm of this abode.
Living Room
18' 4'' x 11' 10'' (5.60m x 3.60m)
Step into this welcoming living space, where hosting evening guests becomes a delight amidst the captivating focal point of an exposed brick chimney breast, boasting an elegant arch that gracefully frames the fireplace recess. Here, a tiled hearth and a majestic oak mantle beckon relaxation. The room exudes charm with its oak ceiling beams, luxurious oak flooring, and a stunning sash window that bathes the room in natural light.
Kitchen
12' 6'' x 12' 2'' (3.82m x 3.71m)
Embark on culinary adventures in this stunning kitchen, ideal for family gatherings or hosting elegant dinner parties. Marvel at the vaulted wood panelled ceiling adorned with recessed downlights. The shaker-style kitchen boasts granite-effect worktops, a Belfast sink, and under cupboard lighting. Equipped with integrated appliances, including a dishwasher and fridge, with space for a range cooker and American-style fridge/freezer. Complete with wood-effect flooring, radiator, and two windows, this space exudes charm and functionality for your culinary endeavours.
Utility Room
5' 4'' x 8' 8'' (1.63m x 2.65m)
Nestled conveniently adjacent to the kitchen, this versatile space boasts two convenient storage cupboards and areas for utility appliances. Freshly adorned with a sleek, newly installed wall-mounted Worcester Bosch gas central heating boiler, along with a radiator and two windows, it effortlessly combines practicality with modern flair.
Second Hallway
At the centre of elegance and practicality lies this second entrance to this captivating home, offering a choice between the tranquil back approach or the inviting front entryway. Passing through the wooden door adorned with delicate glass panes, you're welcomed by a timeless Quarry tiled floor, a spacious shoe and coat cupboard, and wood panelling. A discreet door hints at the cellar below, promising both charm and functionality in equal measure.
Bathroom
7' 10'' x 8' 9'' (2.38m x 2.66m)
Step into the splendour of a ground floor oasis, designed for daytime indulgence. This chic bathroom features an elegant contemporary suite, comprising a WC, a pedestal wash hand basin adorned with chrome mixer taps, and a breath-taking freestanding claw and ball roll top bath, complete with a centre fill telephone-style mixer tap with a shower attachment for added convenience. Porcelain tiles adorn the floor and lower half of the walls, while a leaded and stained-glass window bathes the room in light from the hallway. Complete with period-style radiator, this space is a true sanctuary of style and comfort.
Cellar
23' 1'' x 6' 9'' (7.04m x 2.05m)
Discover a splendid brick cellar boasting an enchanting arched ceiling, perfect for storing treasures or transforming into a captivating wine sanctuary.
Dining Room
12' 10'' x 14' 1'' (3.92m x 4.28m)
Step into this exquisite formal dining room, tailor-made for captivating evening dinner parties. Prepare to be enchanted by its pièce de résistance: an inglenook-style fireplace adorned with an elegant oak surround, accentuated by intricate herringbone pattern brickwork and a stately stone hearth, providing a flawless backdrop for the cast iron multi-fuel stove. The room's allure only deepens with its dual aspect windows, inviting natural light to dance upon the rustic Quarry tiled flooring. Delight in the character exuded by the original oak beams and bask in the warmth emanating from the period-style radiator. This space is a harmonious blend of timeless charm and modern sophistication, poised to elevate any gathering to unforgettable heights.
Sitting Room
13' 1'' x 15' 7'' into bay (4.00m x 4.76m into bay)
Step into a serene sanctuary, designed for those tranquil evenings when the hustle and bustle of everyday life begs for a retreat. Here, an exquisite open fireplace, embellished with marble surround, invites warmth and contemplation. The room boasts a grand bay window, adorned with graceful sash windows that usher in natural light, accentuating the beauty of the oak flooring below. A cosy radiator hums softly, ensuring comfort throughout. This space is a haven, where tranquillity reigns supreme, offering solace from the chaotic rhythm of the outside world.
First Floor Landing
The narrative progresses as we encounter the entrance to the upper levels of this magnificent abode, graced by a splendid sash window offering a lofty perspective over the enchanting garden below. Alongside stands a radiator, with a staircase beckoning ascent to the upper echelons of this opulent residence.
Bedroom One
13' 2'' x 10' 10'' (4.01m x 3.29m)
The inaugural of the sleeping chambers, though one might be tempted to dub any within the domain as the epitome of opulence. This sanctuary exudes refinement, boasting expansive wooden floorboards, an exposed oak ceiling beam, a built-in double wardrobe, and a multi-pane window offering a picturesque vista of the garden below.
Bedroom Two
13' 5'' x 11' 5'' (4.09m x 3.47m)
Step into a lavish bedroom adorned with the grandeur of an ornate ornamental cast iron fireplace, set against the backdrop of original oak flooring. A radiator exudes warmth, while a sash window offers a picturesque view of the garden below, completing this sumptuous retreat.
Bedroom Three
13' 4'' x 10' 9'' (4.07m x 3.27m)
Another exquisite bedroom awaits, adorned with an ornate ornamental cast iron fireplace embraced by a wooden surround and a vibrant, multi-coloured tiled hearth. Complete with a built-in wardrobe, a comforting radiator, and a classic sash window, this room epitomizes timeless elegance.
Jack & Jill En-Suite Shower Room
17' 1'' x 4' 6'' (5.21m x 1.37m)
Presenting bedroom one and three, we unveil a sleek and modern shower room. Adorned with a stunning suite comprising a WC, pedestal wash hand basin with sleek chrome mixer tap, and a dual open-ended shower area with glass screen, complete with an electric shower. Complementing its functionality, the room boasts a convenient linen cupboard, a stylish vertical fitted radiator, elegant wood effect flooring, and ample natural light streaming through the window.
Second Floor Landing
Stepping into the crowning floor of this dwelling, you're greeted by the entrance to its final rooms. Here, you will find a radiator with the rugged charm of an oak beam laid bare. This not only adds a touch of warmth but also infuses the space with a captivating allure, marking it as the epitome of homey sophistication.
Bedroom Four
13' 2'' x 8' 4'' (4.01m x 2.53m)
Step into a chic and refined space adorned with sleek contemporary recessed downlights, complemented by the rustic charm of two exposed oak beams. A radiator adds warmth, and a loft access point. Gaze out from the window, offering elevated views of the garden below, adding a touch of tranquillity to this modern oasis.
En-Suite Shower Room
7' 10'' x 2' 9'' (2.39m x 0.85m)
Step into this bedroom’s oasis. Adorned with a modern ensemble, it presents a WC, a sleek pedestal wash basin complemented by chrome mixer taps, and a luxurious enclosed shower cubicle equipped with a main shower. Adding character, an exposed oak beam graces the ceiling, illuminated by the subtle glow of recessed downlights.
Bedroom Five/Home Office
14' 1'' x 13' 6'' max (4.30m x 4.12m max)
An irresistibly versatile sanctuary sure to capture the hearts of your teenagers. This space boasts the rustic allure of exposed oak beams, the modern elegance of recessed downlights, and the cosy warmth of a radiator, all illuminated by natural light pouring through the window. Get ready for your teens to stake their claim on this chic retreat!
Bedroom Six
11' 5'' x 13' 6'' (3.49m x 4.11m)
Connected seamlessly from the adjacent bedroom, this space flaunts the charm of exposed oak beams alongside the modern allure of recessed downlights. Complete with a radiator for cosy comfort and a window to usher in natural light, it embodies both rustic elegance and contemporary convenience.
Outside
This remarkable property boasts a coveted position, accessed via a secluded private road that sets the stage for exclusivity. Guests are greeted by the allure of wrought iron, offering two entrances: a charming pedestrian gate or the imposing double gates leading to a gravel driveway. Parking is plentiful, accommodating up to six vehicles; four gracefully adorning the driveway, while two additional spots are conveniently located just outside the property. Further enhancing convenience, a thoughtfully constructed double detached garage provides supplementary parking options. Surrounding the residence are elegantly landscaped gardens, thoughtfully designed to harmonize both beauty and practicality. These enchanting outdoor spaces offer sanctuary for every member of the family, perfect for hosting events on those enchanting summer evenings, infusing the air with an aura of sophistication and conviviality.
Double Detached Garage
Accessible via two electrically operated garage doors, this space exudes convenience and functionality, featuring power and illuminating light, complemented by an external window for added ventilation and ambiance. Moreover, tucked away within, a loft presents itself, offering valuable supplementary storage capacity, making this garage a haven of practicality and organisation.
Location
Stafford ST18 0TS
Dourish & Day - Stafford
Nearby Places
| Name | Location | Type | Distance |
|---|---|---|---|
Useful Links
Stafford Office
14 Salter Street
Stafford
Staffordshire
ST16 2JU
Tel: 01785 223344
Email hello@dourishandday.co.uk
Penkridge Office
4 Crown Bridge
Penkridge
Staffordshire
ST19 5AA
Tel: 01785 715555
Email hellopenkridge@dourishandday.co.uk
Market Drayton
28/29 High Street
Market Drayton
Shropshire
TF9 1QF
Tel: 01630 658888
Email hellomarketdrayton@dourishandday.co.uk
Areas We Cover: Stafford, Penkridge, Stoke-on-Trent, Gnosall, Barlaston Stone, Market Drayton
© Dourish & Day. All rights reserved. | Cookie Policy | Privacy Policy | Complaints Procedure | Powered by Expert Agent Estate Agent Software | Estate agent websites from Expert Agent




























































