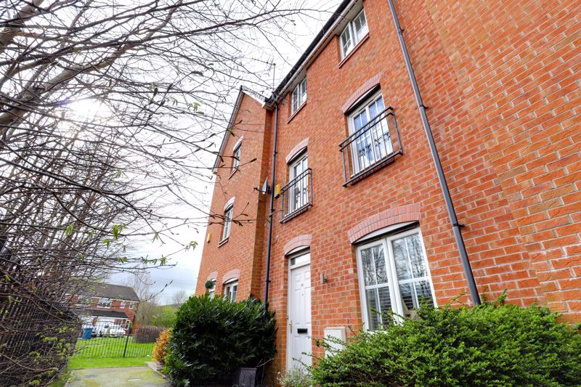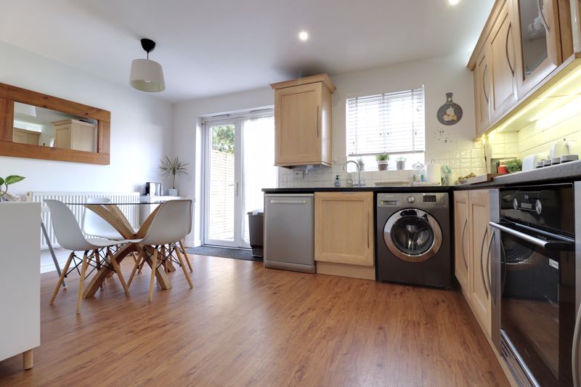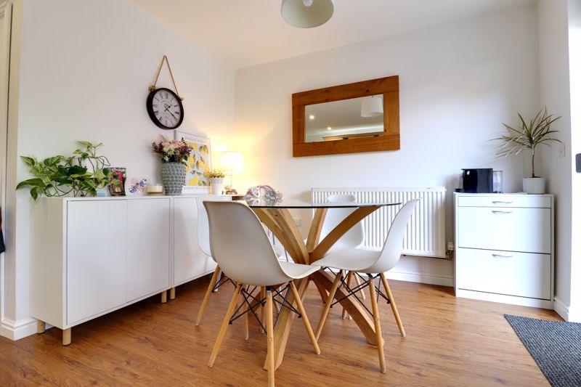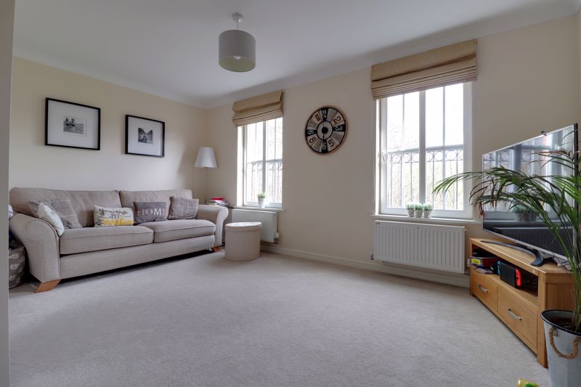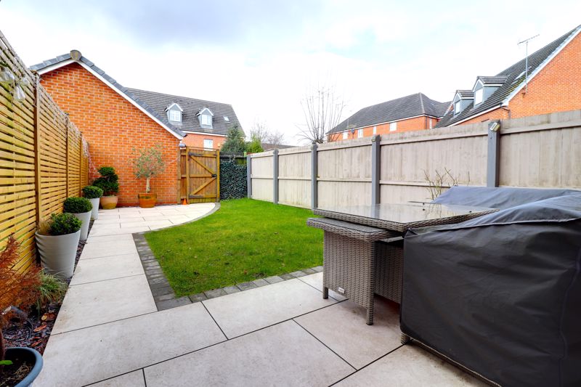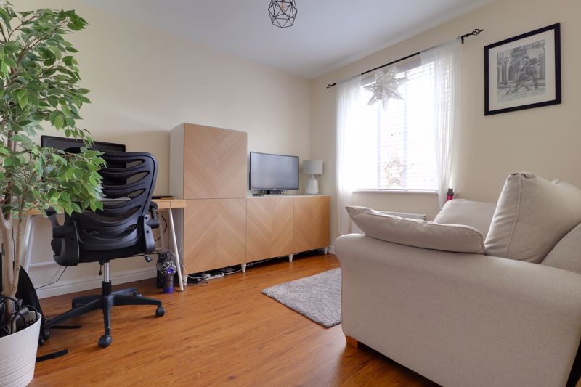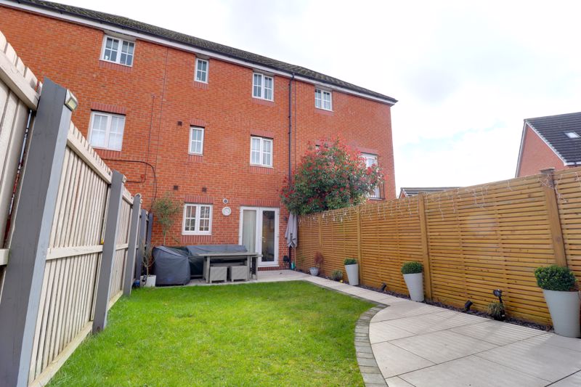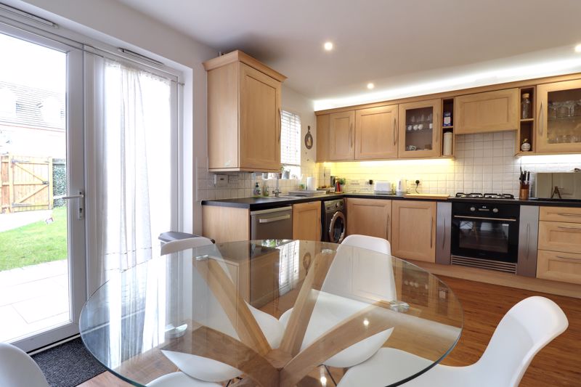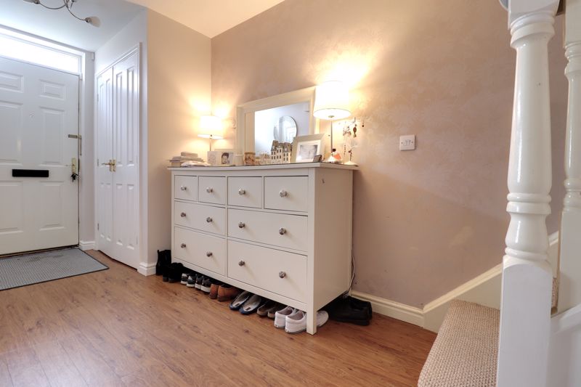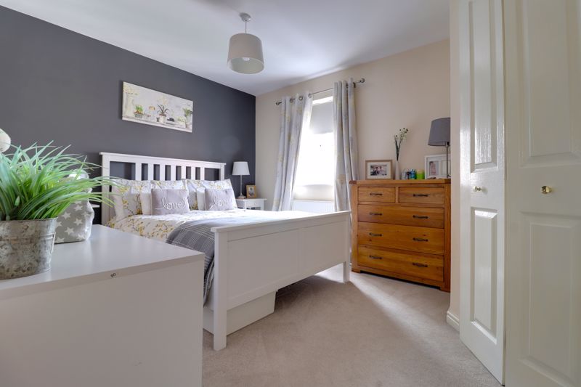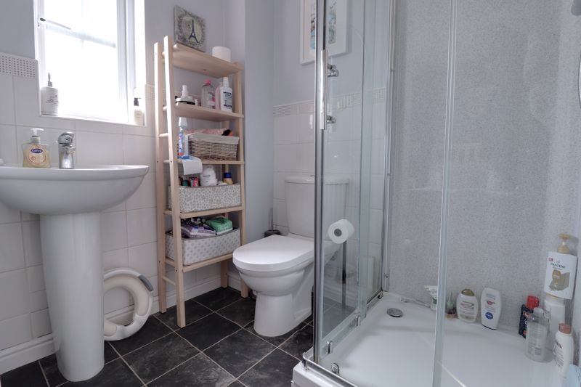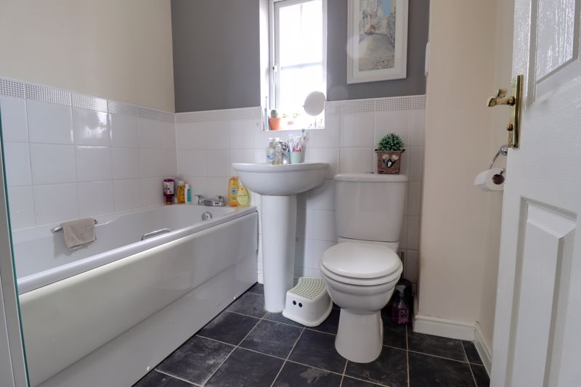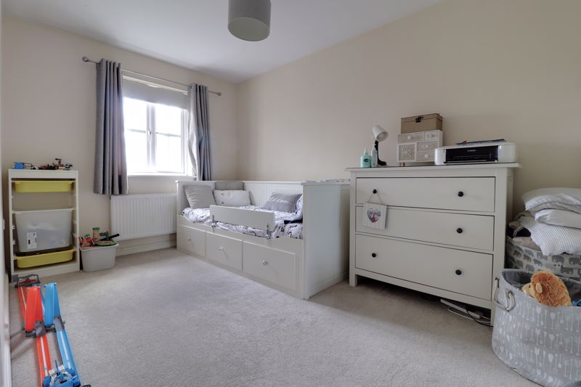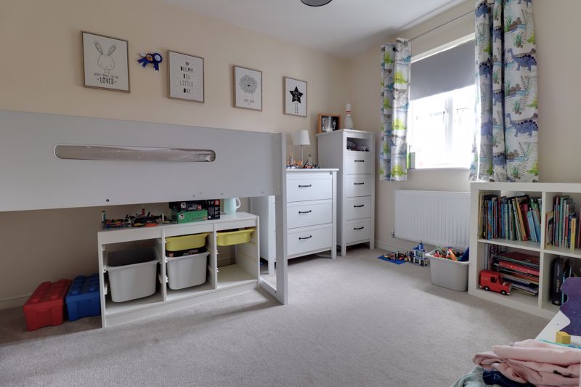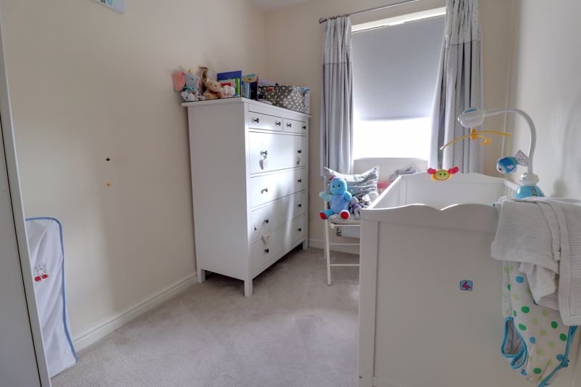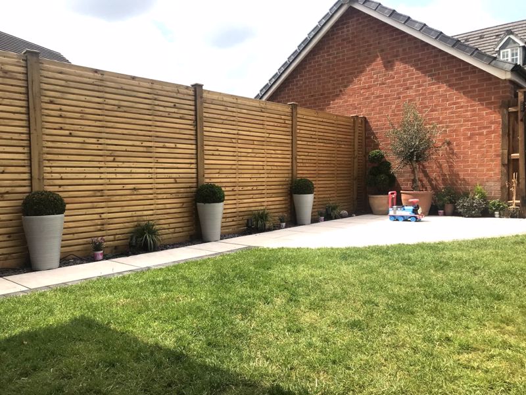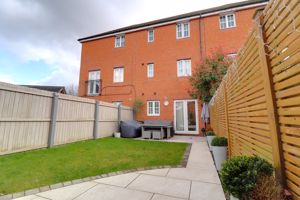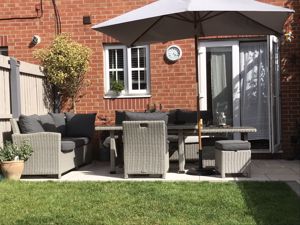Abberley Grove The Crossings, Stafford
£240,000
Abberley Grove, The Crossings, Stafford
.jpg)
Click to Enlarge
Please enter your starting address in the form input below.
Please refresh the page if trying an alternate address.
- Four Bedroom, Three Storey Town House
- Guest W.C, Bathroom & En-Suite Shower Room
- Living Room, Study/Office & Dining Kitchen
- Garage & Landscaped Rear Garden
- Walking Distance To Stafford own Centre
- Walking Distance To Mainline Railway Station
Call us 9AM - 9PM -7 days a week, 365 days a year!
Welcome to your next family home! If you’re in need for a spacious property, then this three story property may be the ideal home for you! Situated within walking distance to Stafford Town Centre's comprehensive range of shops, restaurants, amenities and mainline railway station for the daily commuter and with excellent nearby schooling. Externally the property has a landscaped rear garden, parking space and single garage. Internally the accommodation comprises of an entrance hallway, guest WC, study/sitting room, and a dining kitchen. To the first floor there is a living room and bedroom one with an En-suite shower room. To the second floor there are three further bedrooms and a family bathroom. You will need to act fast on this property as it will not be around for long!
Rooms
Entrance Hallway
Accessed through a double glazed entrance door, having wood effect flooring ,radiator, spacious built-in cupboard with hanging rail & radiator, turned staircase off, rising to the First Floor Landing & accommodation, and internal door(s) off, providing access to;
Guest WC
Fitted with a white suite comprising of a low-level WC, and a pedestal wash hand basin with chrome mixer tap. There is ceramic splashback tiling around the suite area, wood effect flooring & radiator.
Kitchen & Dining Space
12' 8'' x 14' 10'' (3.87m x 4.53m)
A good sized & well presented kitchen fitted with a matching range of wall, base & drawer units with work surfaces over incorporating an inset 1.5 bowl stainless steel sink drainer with chrome mixer tap over, and a range of integrated/fitted appliances which include a single electric oven/grill, 4-ring gas hob with extractor over, with space(s) & plumbing for additional kitchen appliances. There is inset ceiling downlighting throughout, under-cupboard lighting, space to accommodate a dining table & chairs, ceramic splashback tiling to the walls, wood effect flooring, a spacious understairs storage cupboard, radiator, a double glazed window to the rear elevation, and double glazed French doors opening out to the rear garden onto a Porcelain paved patio.
Study/Sitting Room
9' 10'' x 9' 1'' (3.0m x 2.78m)
A versatile room, having wood effect flooring, radiator, and a double glazed window to the front elevation.
First Floor Landing
Having an open turned staircase off, rising to the Second Floor Landing & accommodation, and internal doors to Living Room & Bedroom One.
Living Room
12' 0'' x 15' 0'' (3.67m x 4.58m)
Having coving, two radiators & two double glazed windows to the front elevation.
Bedroom One
9' 8'' x 12' 0'' (2.95m x 3.67m) maximum measurements
A double bedroom, having a built-in double wardrobe, radiator, double glazed window to the rear elevation, and internal folding door to En-suite shower room.
En-suite (Bedroom One)
Fitted with a white suite comprising of a shower cubicle housing a mains-fed shower, a low-level WC, and a pedestal wash hand basin with chrome mixer tap. There is ceramic tiling to the walls, radiator, shaver point, and a double glazed window to the rear elevation.
Second Floor Landing
Having door to storage cupboard, radiator, and internal doors off to Bedrooms & Bathroom.
Bedroom Two
12' 0'' x 8' 1'' (3.65m x 2.47m)
A double bedroom, having a double glazed window to the rear elevation & radiator.
Bedroom Three
14' 8'' x 8' 2'' (4.47m x 2.48m)
A third double bedroom, having a double glazed window to the front elevation & radiator.
Bedroom Four
9' 0'' x 6' 7'' (2.75m x 2.01m)
Having a double glazed window to the front elevation & radiator.
Bathroom
5' 6'' x 6' 8'' (1.67m x 2.02m)
Fitted with a white suite comprising of a low-level WC, a pedestal wash hand basin with chrome mixer tap above, and a panelled bath with a chrome mixer tap. There is ceramic splashback tiling to the walls, a radiator, shaver point & double glazed window to the rear elevation.
Outside Front
The property has a small gravelled forecourt style front garden for ease of maintenance. Vehicular access can be gained to the rear where there is a single garage.
Garage
A single detached garage having an up and over garage door to the front elevation, and also benefitting from having power & lighting installed.
Outside Rear
A landscaped rear garden featuring two spacious Porcelain paved patio areas with decorative block edging, and is laid mainly to lawn and having outdoor power sockets installed, as well as smart lighting.
Location
Stafford ST17 4FE
Dourish & Day - Stafford
Nearby Places
| Name | Location | Type | Distance |
|---|---|---|---|
Useful Links
Stafford Office
14 Salter Street
Stafford
Staffordshire
ST16 2JU
Tel: 01785 223344
Email hello@dourishandday.co.uk
Penkridge Office
4 Crown Bridge
Penkridge
Staffordshire
ST19 5AA
Tel: 01785 715555
Email hellopenkridge@dourishandday.co.uk
Market Drayton
28/29 High Street
Market Drayton
Shropshire
TF9 1QF
Tel: 01630 658888
Email hellomarketdrayton@dourishandday.co.uk
Areas We Cover: Stafford, Penkridge, Stoke-on-Trent, Gnosall, Barlaston Stone, Market Drayton
© Dourish & Day. All rights reserved. | Cookie Policy | Privacy Policy | Complaints Procedure | Powered by Expert Agent Estate Agent Software | Estate agent websites from Expert Agent


