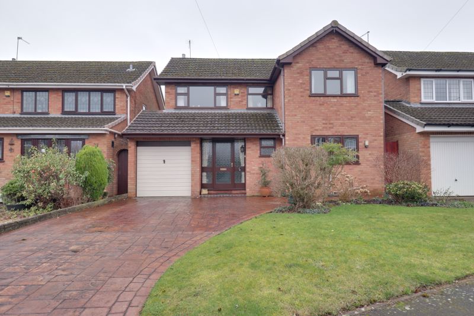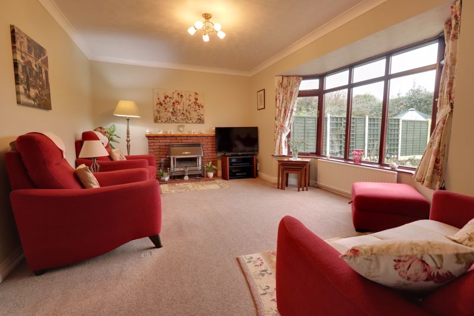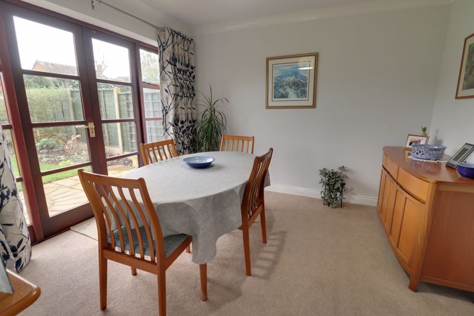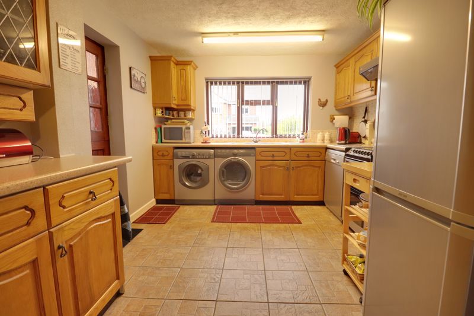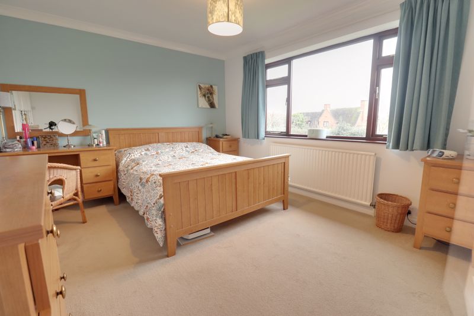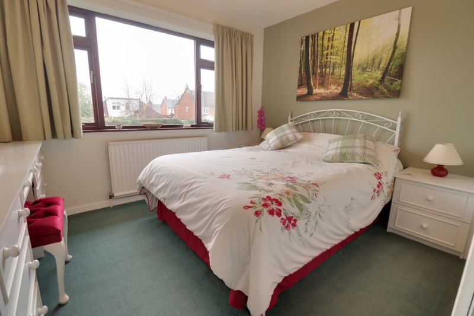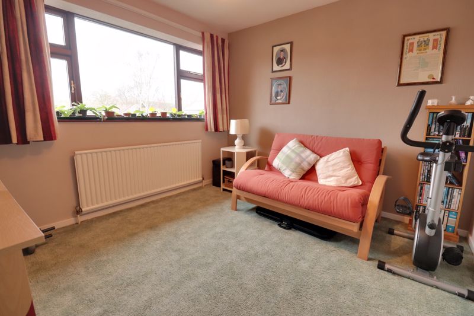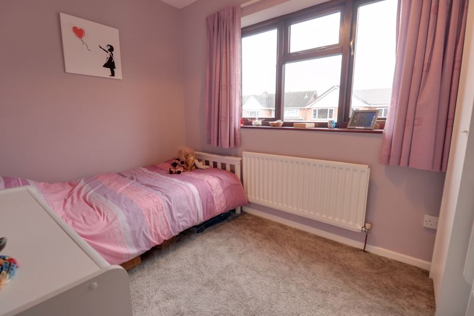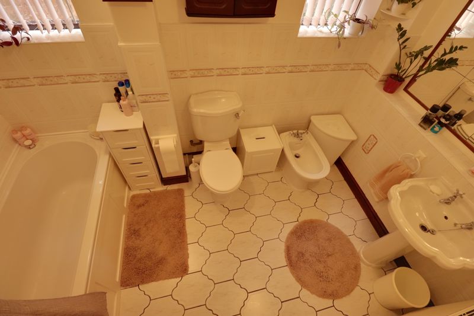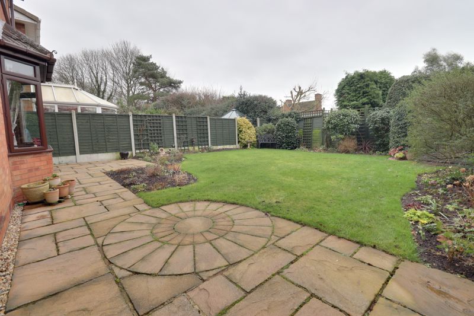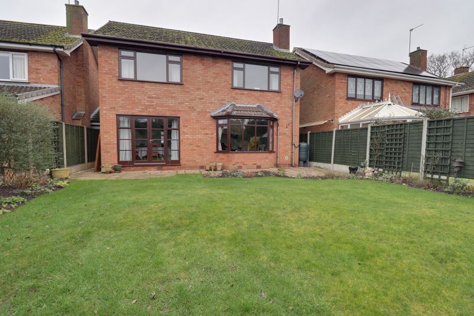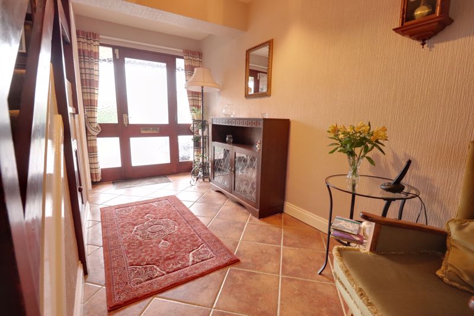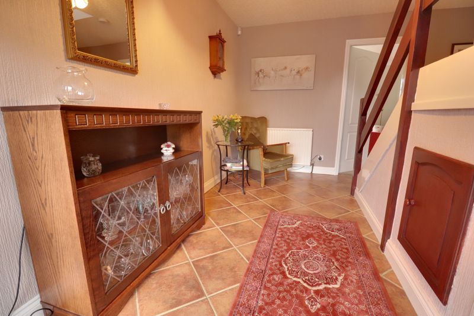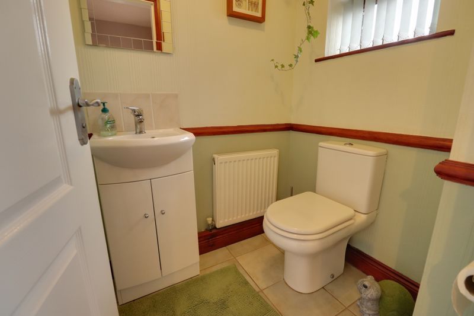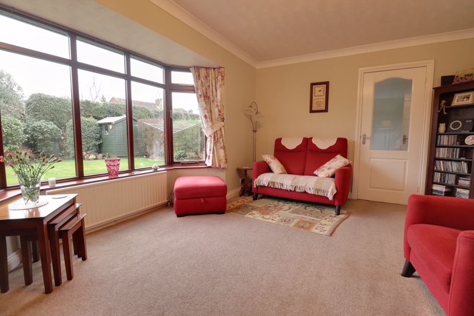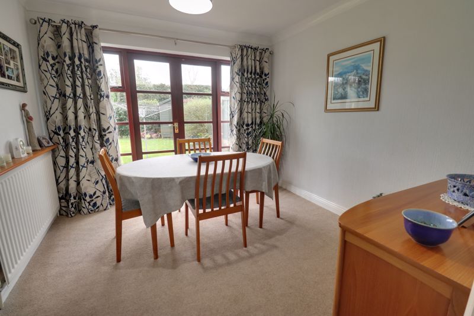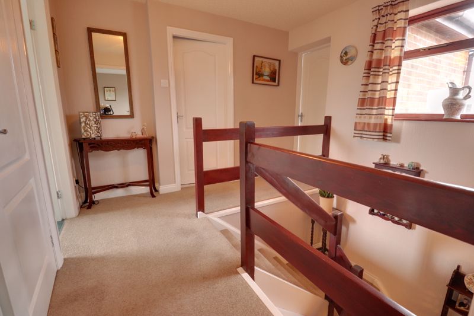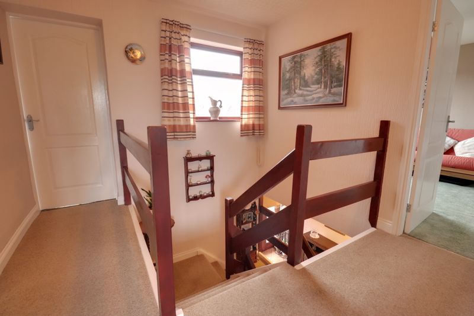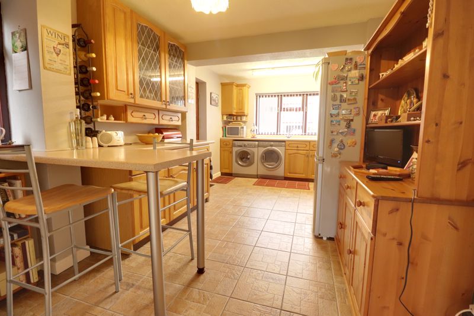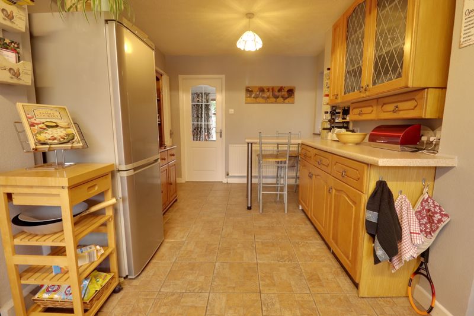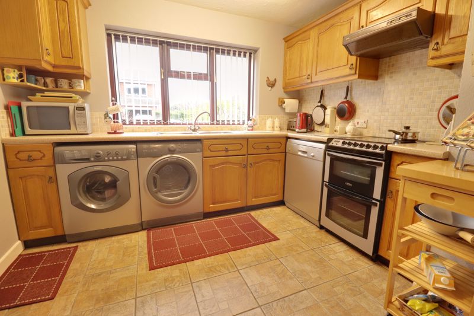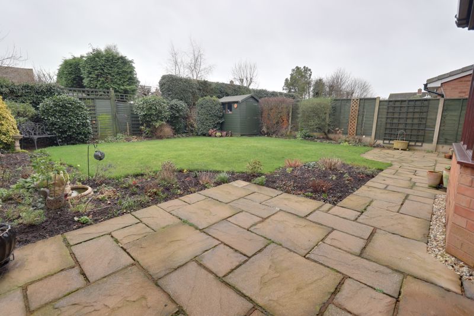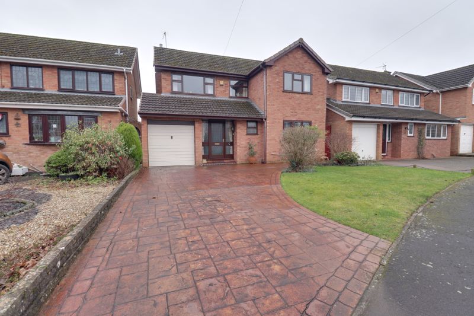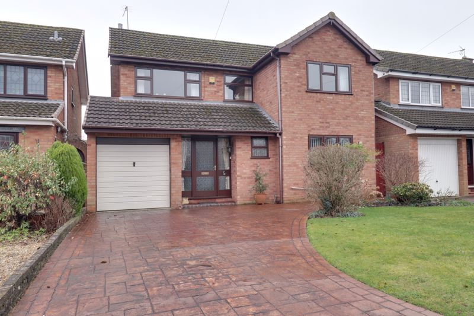Ashleigh Crescent Wheaton Aston, Stafford
£410,000
Ashleigh Crescent, Wheaton Aston, Staffordshire
.jpg)
Click to Enlarge
Please enter your starting address in the form input below.
Please refresh the page if trying an alternate address.
- Superbly Appointed Spacious Detached Home
- Ideal For The Family Purchaser
- Four Good Size Bedrooms & Family Bathroom
- Generous Living Room & Separate Dining Room
- Well Manicured Gardens & Driveway/Garage
- Sought After Village Location
Call us 9AM - 9PM -7 days a week, 365 days a year!
Across the Green fields, up on the bluffs, High into the sky, a true home to buy! This well-presented home is situated in the sought-after village of Wheaton Aston, which provides bus routes, shops, public houses and canal walks, what more could you ask for! Internally, there is versatile accommodation which comprises of a spacious entrance hall with a guest W/c off, living room with feature rear facing bay window, separate dining room, generous breakfast kitchen. Upstairs there are four good size bedrooms with a walk in wardrobe to the master, whilst a family bathroom completes the accommodation. Outside this home boasts good sized front and rear gardens, a driveway and a garage. Properties in this village sell fast so don’t hang around considering and call us today to book a viewing!
Rooms
Canopied Porch
With a glazed timber door to;
Entrance Hallway
Being of a spacious size, with tiled flooring, a feature turned staircase to the first floor, a door to a useful understairs storage cupboard, radiator, and internal doors to;
Guest WC
Having a low-level WC, a vanity style wash hand basin with cupboard beneath & chrome mixer tap. There is splashback tiling, tiled flooring, feature dado rail, radiator, and a double glazed window to the front elevation.
Living Room
16' 2'' x 12' 2'' (4.93m x 3.70m)
Having a feature inset gas fire with a central heating boiler set into a brick surround, ceiling coving, a radiator, a double glazed walk-in bay window to the rear garden, and internal door to;
Dining Room
10' 4'' x 10' 2'' (3.16m x 3.11m)
Having ceiling coving, a radiator, double glazed window & French doors into rear garden, and internal door to;
Kitchen
17' 5'' x 10' 2'' (5.32m x 3.11m)
Being of a spacious size with front facing breakfast kitchen which has a range of base & eye-level units, fitted work surfaces incorporating a stainless steel sink unit having a chrome mixer tap & tiled splashbacks. There are space(s) for appliance(s), a built-in breakfast bar, tiled flooring, a radiator, glass display cabinet, double glazed windows to side & front elevation, and a timber stable style door to the side pathway.
First Floor Landing
A bright & spacious galleried landing, having a loft access hatch, door to airing cupboard, and a double glazed window to the front elevation. There are internal doors off, providing access to;
Bedroom One
12' 0'' x 10' 6'' (3.66m x 3.20m)
Having ceiling coving, radiator, double glazed window to rear elevation, and internal door to a walk-in wardrobe.
Bedroom Two
10' 7'' x 9' 8'' (3.23m x 2.95m)
Having a radiator and double glazed window to front.
Bedroom Three
10' 7'' x 8' 8'' (3.22m x 2.64m)
Having a radiator, fitted wardrobes & drawers, double glazed window to rear elevation.
Bedroom Four
10' 3'' x 6' 11'' (3.13m x 2.11m)
With a radiator and double glazed window to front elevation.
Bathroom
9' 7'' x 6' 1'' (2.93m x 1.86m)
Comprising of a smart bathroom with a white suite, having a panelled bath with electric shower over, a WC, a bidet, and wash hand basin with chrome taps. There is tiled flooring & tiled walls, radiator, and two double glazed windows to side elevation.
Outside Front
A well manicured & attractive approach with driveway providing ample off-road parking, a lawn area, flowerbeds, plants & shrubs & access gate.
Garage
15' 9'' x 8' 1'' (4.79m x 2.47m)
Having an up and over door to front, and door to rear.
Outside Rear
A spacious & well manicured rear garden with a generous Indian stone paved patio & pathway, the majority of which being laid mainly to lawn, with flowerbeds, plants & shrubs. There is space for a garden shed, and the garden is enclosed by panelled fencing.
Location
Stafford ST19 9PN
Dourish & Day - Penkridge
Nearby Places
| Name | Location | Type | Distance |
|---|---|---|---|
Useful Links
Stafford Office
14 Salter Street
Stafford
Staffordshire
ST16 2JU
Tel: 01785 223344
Email hello@dourishandday.co.uk
Penkridge Office
4 Crown Bridge
Penkridge
Staffordshire
ST19 5AA
Tel: 01785 715555
Email hellopenkridge@dourishandday.co.uk
Market Drayton
28/29 High Street
Market Drayton
Shropshire
TF9 1QF
Tel: 01630 658888
Email hellomarketdrayton@dourishandday.co.uk
Areas We Cover: Stafford, Penkridge, Stoke-on-Trent, Gnosall, Barlaston Stone, Market Drayton
© Dourish & Day. All rights reserved. | Cookie Policy | Privacy Policy | Complaints Procedure | Powered by Expert Agent Estate Agent Software | Estate agent websites from Expert Agent

