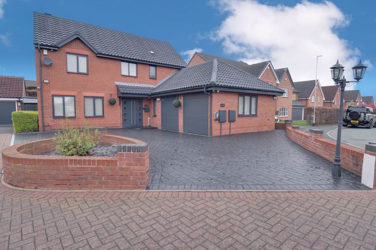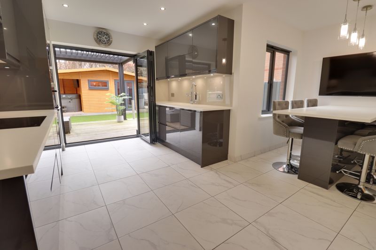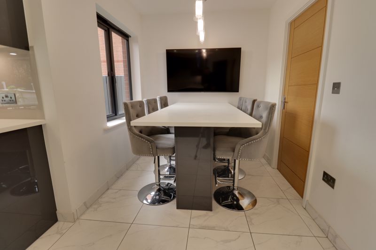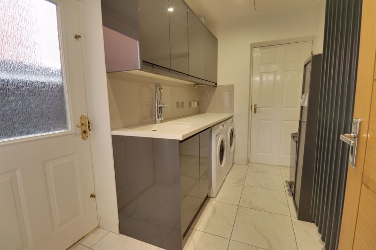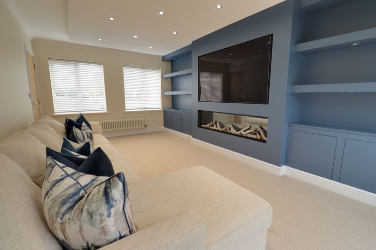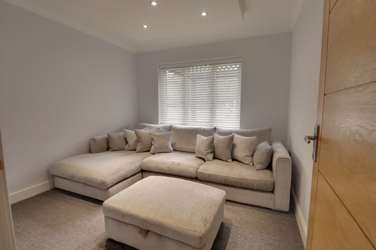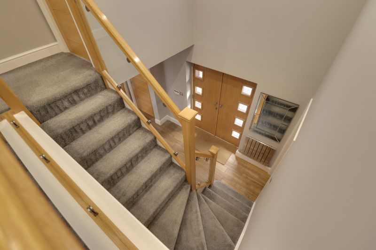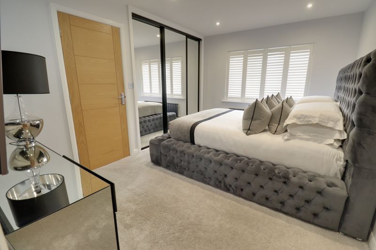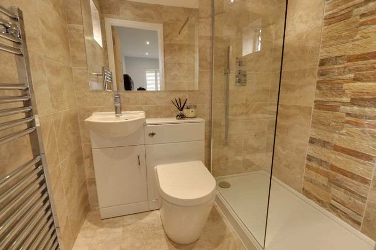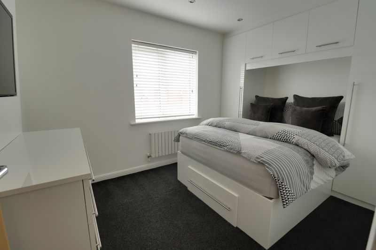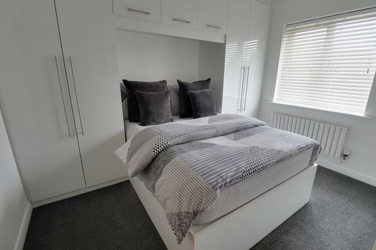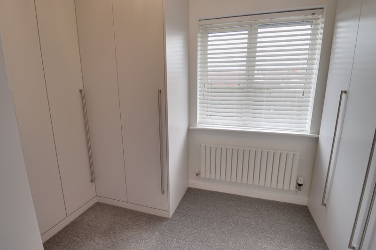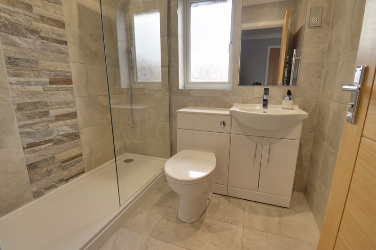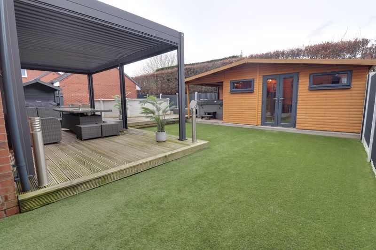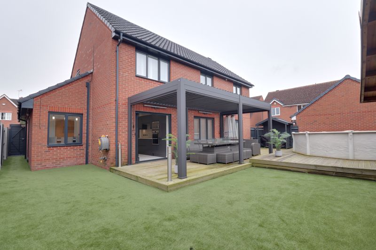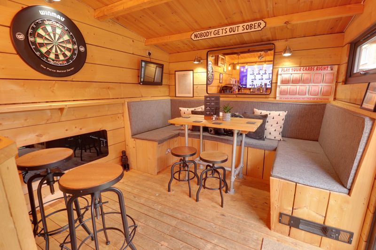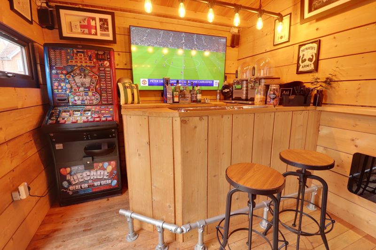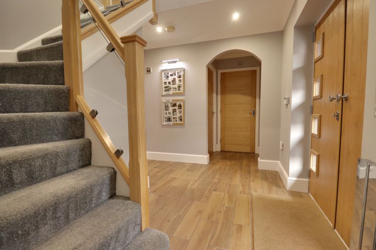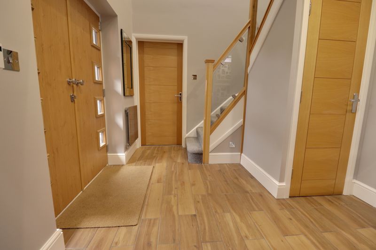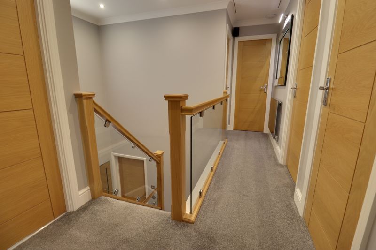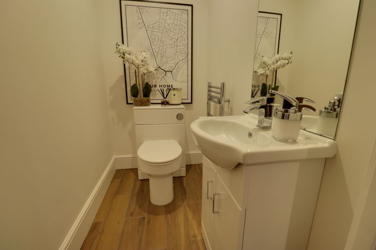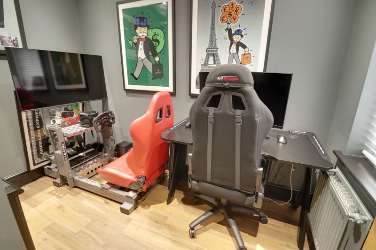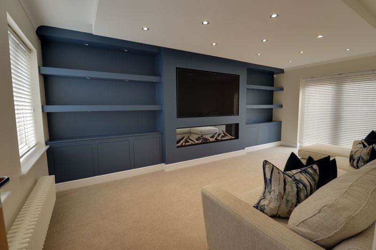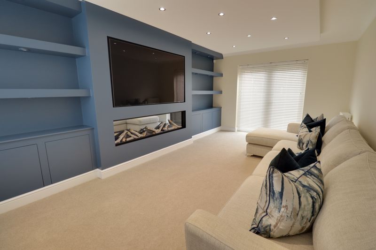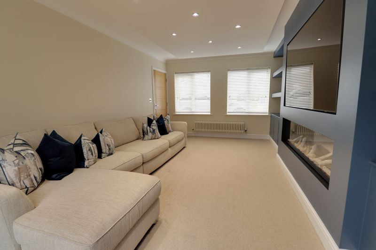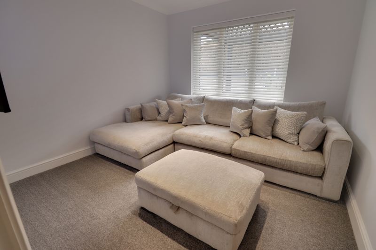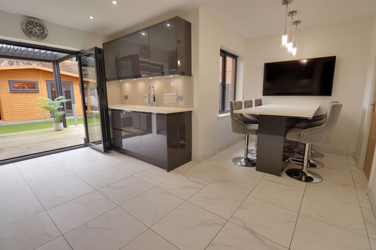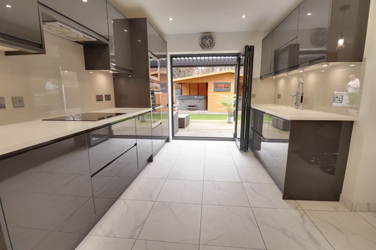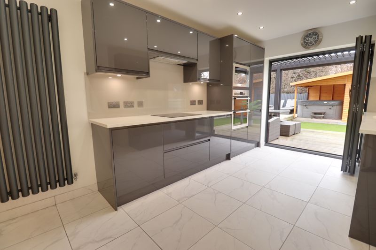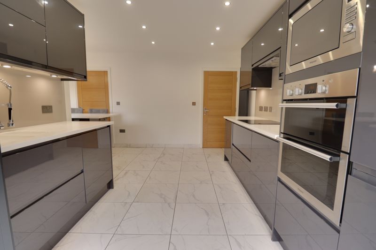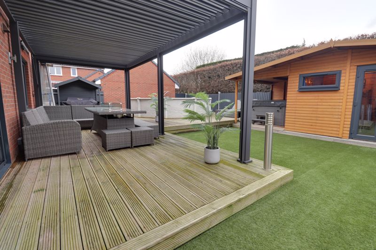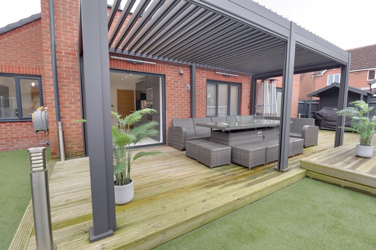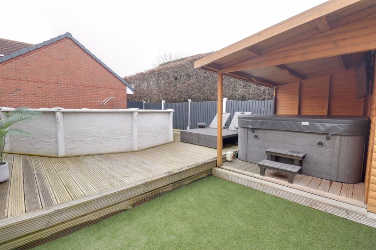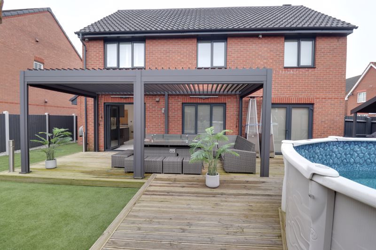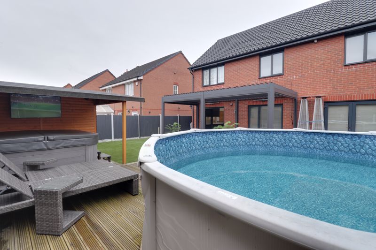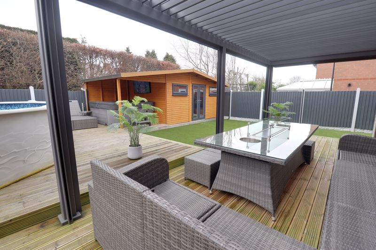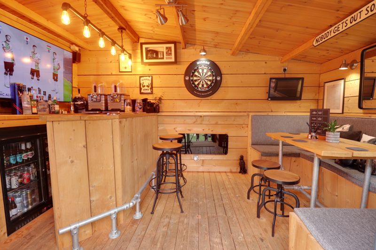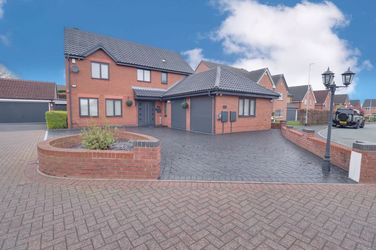Chenet Way, Cannock
£500,000
Chenet Way, Cannock, Staffordshire
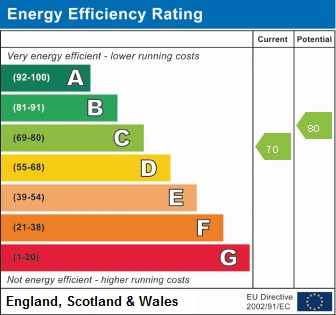
Click to Enlarge
Please enter your starting address in the form input below.
Please refresh the page if trying an alternate address.
- Truly Stunning & Exceptional Detached Home
- High Specification & Impeccable Presentation
- Luxurious En-suite & Shower Room
- Two Reception Rooms & L-shaped Kitchen
- Study, Utility & Guest WC
- Twin Garage, Landscaped Garden & Bar
Call us 9AM - 9PM -7 days a week, 365 days a year!
A True example of perfection! An outstanding home from front to back, top to bottom! You’ll be blown away with this exceptionally well presented detached home in an ever so popular and sought after location, handy for the notorious area of outstanding natural beauty known as The Chase, with in high demand local schooling, superb commuting links via the A5, A34, M6 and Toll road, train station, bus station, walking distance to Cannock town centre and hospital, you’ll just have to put your feet up and relax! Stunning condition with an inviting entrance hall, guest W/c, living room with a feature fireplace, additional sitting room, games room/study, contemporary open plan kitchen diner with bifold doors to the rear, utility and a twin garage compliment the ground floor. The first floor lay’s host to the well proportioned four bedrooms with the master having a luxury ensuite shower room and then there’s the superb refitted shower room. The magic doesn’t end there….. a truly beautiful landscaped exterior puts the cherry on top, as well as the garden bar!
Rooms
Canopied Porch
A tiled canopied porch with composite glazed chrome handled door to;
Entrance Hallway
A truly stunning reception having a vaulted ceiling with spotlights, contemporary glass balustrade, chrome radiator, door to understairs cupboard, turned staircase to first floor, internal hardwood doors to;
Kitchen & Dining Space
16' 1'' x 14' 6'' (4.89m x 4.41m) maximum width measurement
A stunning contemporary room fitted with a modern high-specification range of high gloss eye-level, base & drawer units, fitted work surfaces incorporating a sink unit with glass splashbacks & extendable chrome mixer tap, fitted oven & induction hob, integrated fridge/freezer, integrated dishwasher, tiled flooring, ceiling spotlights, built-in breakfast bar, contemporary styled vertical radiator, a double glazed window to rear, double glazed bi-fold doors to rear, integrated sound system, and internal hardwood door to;
Utility
10' 0'' x 5' 3'' (3.06m x 1.61m)
Matching the kitchen with a range of modern high gloss, high specification range of units with fitted work surfaces incorporating a sink with an extendable chrome mixer tap, space for washing machine & dryer, contemporary styled vertical radiator, tiled flooring, wall mounted gas central heating boiler, loft access hatch, double glazed door to side & internal hardwood door to garage.
Living Room
19' 4'' x 11' 3'' (5.89m x 3.44m)
A stunning dual-aspect living room with feature ceiling with spotlights, superb media wall with built-in storage & an inset contemporary electric fire, two radiators, double glazed window to front, double glazed French doors to rear garden.
Sitting Room
10' 0'' x 10' 0'' (3.06m x 3.04m)
With feature ceiling incorporating spotlights, radiator, double glazed window to rear elevation.
Games Room
9' 6'' x 6' 3'' (2.90m x 1.91m)
A superb games room or home office/study with tiled flooring, ceiling spotlights, double glazed window to front elevation.
Guest WC
Situated off the hallway, being fitted with a modern contemporary styled white suite comprising of an enclosed low-level WC & vanity style wash hand basin with chrome mixer tap over & storage beneath. There is tiled flooring, extractor fine, chrome towel radiator, ceiling spotlights.
First Floor Landing
A stunning galleried landing with vaulted ceiling, having ceiling coving, spotlights, chrome radiator, feature glass balustrade, loft access hatch, double glazed window to front elevation, and internal doors to;
Bedroom One (Master)
13' 5'' x 9' 11'' (4.09m x 3.01m)
With built-in wardrobes having sliding mirrored fronts, ceiling spotlights, radiator, double glazed window to rear elevation with fitted shutters & internal hardwood door to;
En-suite (Bedroom One)
5' 10'' x 4' 9'' (1.78m x 1.45m)
Fitted with a modern contemporary styled white suite comprising of a tiled walk-in shower cubicle & screen, low-level WC with enclosed cistern & vanity style wash hand basin with chrome mixer tap over & storage beneath. There is ceiling spotlights, tiled flooring, double glazed window to side.
Bedroom Two
11' 7'' x 8' 5'' (3.53m x 2.56m)
Having fitted wardrobes, a radiator, ceiling spotlights, double glazed window to front elevation.
Bedroom Three
10' 8'' x 8' 6'' (3.24m x 2.58m)
Fitted wardrobes, radiator, ceiling spotlights, double glazed window to rear.
Bedroom Four / Dressing Room
7' 3'' x 7' 1'' (2.21m x 2.15m) (measurement excludes fitted wardrobe space)
Fitted dressing room/bedroom 4, with fitted wardrobes & storage cupboards, a radiator, double glazed window to rear elevation.
Bathroom
6' 9'' x 5' 6'' (2.05m x 1.67m)
Stunning with a shower cubicle & screen, low-level WC with enclosed cistern, vanity style wash hand basin with chrome mixer tap over & storage beneath. There is chrome towel radiator, tiled flooring, tiled walls, ceiling spotlights, double glazed window to front elevation.
Outside Front
Generous drive on/off concrete printed driveway with small brick walling, ample off road parking and access to twin garage.
Twin Garage
17' 8'' x 17' 4'' (5.39m x 5.29m)
Having twin electric roller doors to front driveway, ceiling spotlights, double glazed window to side & double glazed door to rear.
Outside Rear
An outstanding landscaped low-maintenance garden being laid mainly to artificial lawn, a generous timber decked seating area which benefits from an adjustable Pergola over, outdoor sockets, panelled fencing and access to the garden bar. In addition, the above ground 15’ heated swimming pool is included in the sale.
Garden Bar
14' 4'' x 9' 1'' (4.37m x 2.77m)
Perfect for entertaining, this stunning garden bar has a heated seating area & table, built-in bar, light & power.
Location
Cannock WS11 5RR
Dourish & Day - Stafford
Nearby Places
| Name | Location | Type | Distance |
|---|---|---|---|
Useful Links
Stafford Office
14 Salter Street
Stafford
Staffordshire
ST16 2JU
Tel: 01785 223344
Email hello@dourishandday.co.uk
Penkridge Office
4 Crown Bridge
Penkridge
Staffordshire
ST19 5AA
Tel: 01785 715555
Email hellopenkridge@dourishandday.co.uk
Market Drayton
28/29 High Street
Market Drayton
Shropshire
TF9 1QF
Tel: 01630 658888
Email hellomarketdrayton@dourishandday.co.uk
Areas We Cover: Stafford, Penkridge, Stoke-on-Trent, Gnosall, Barlaston Stone, Market Drayton
© Dourish & Day. All rights reserved. | Cookie Policy | Privacy Policy | Complaints Procedure | Powered by Expert Agent Estate Agent Software | Estate agent websites from Expert Agent


