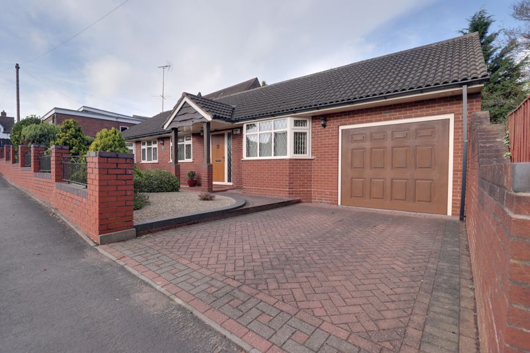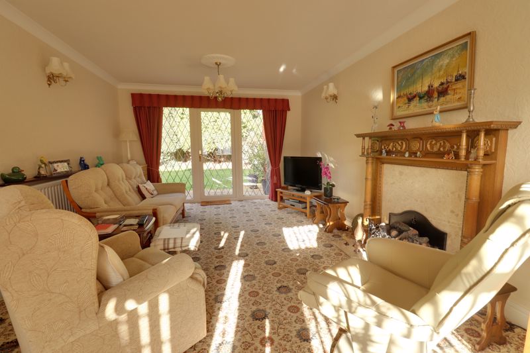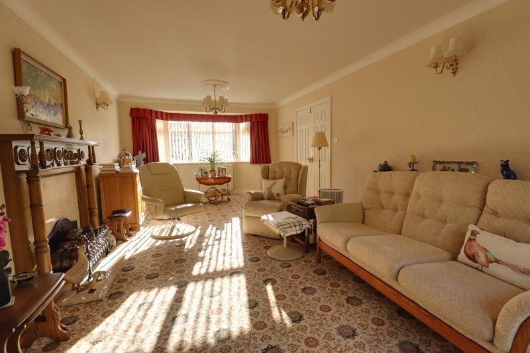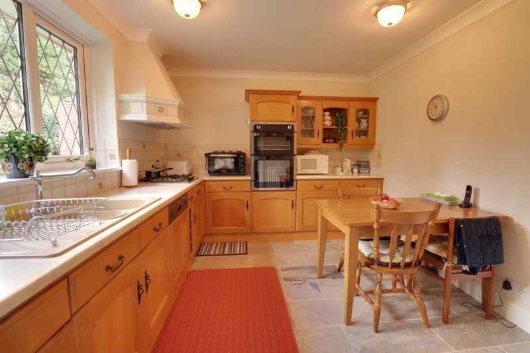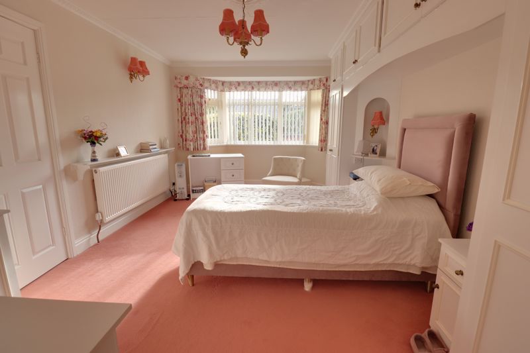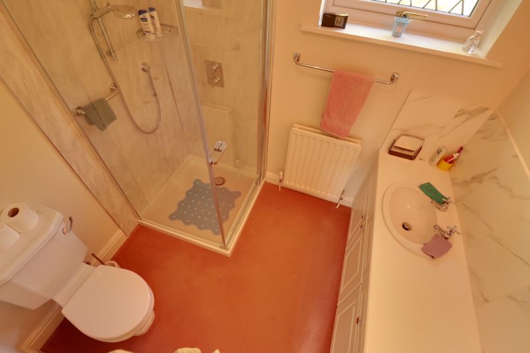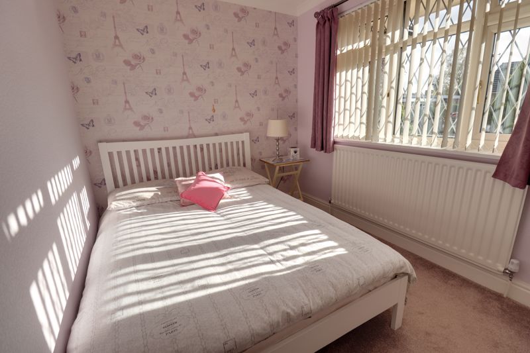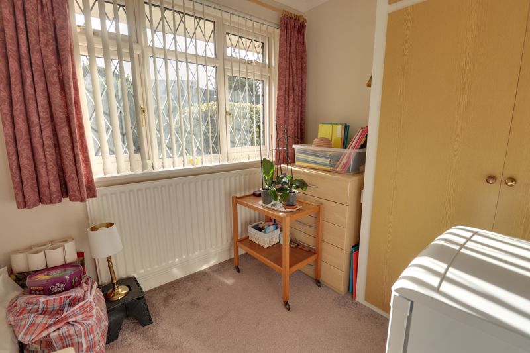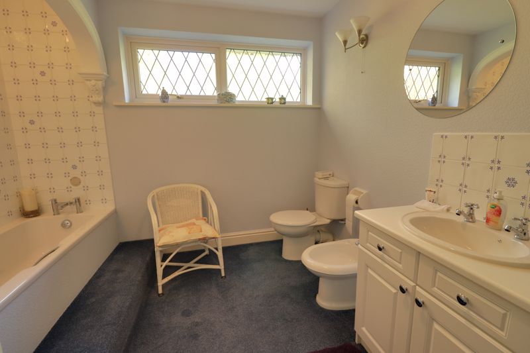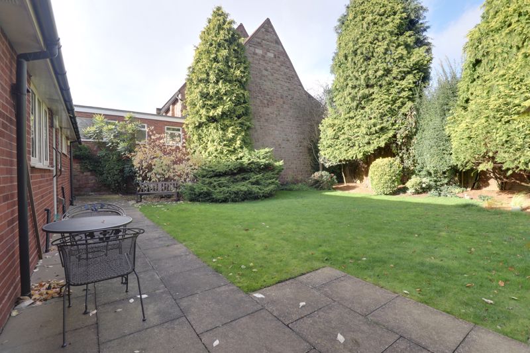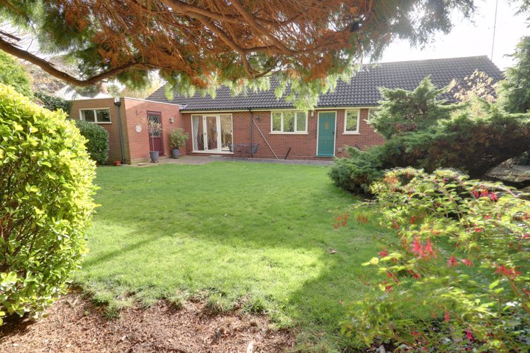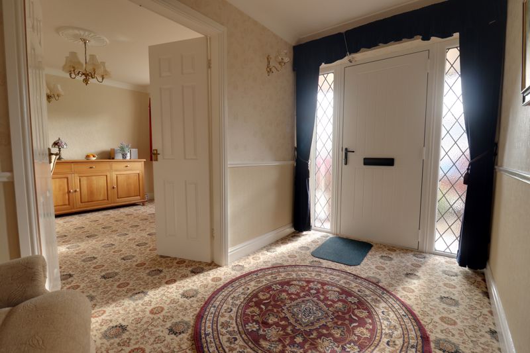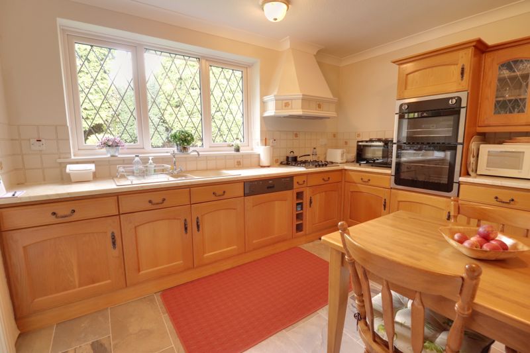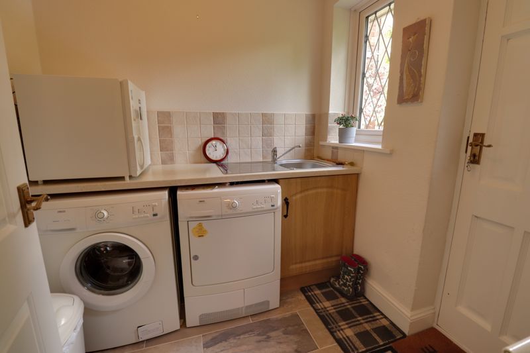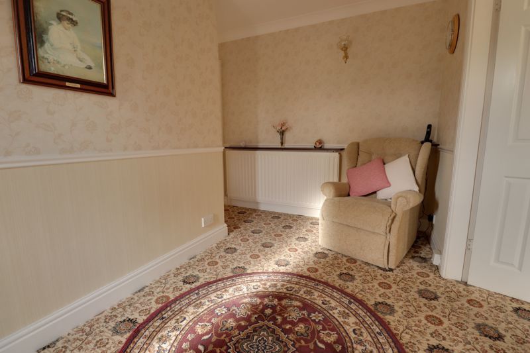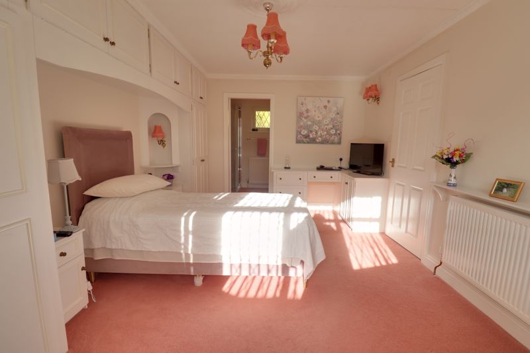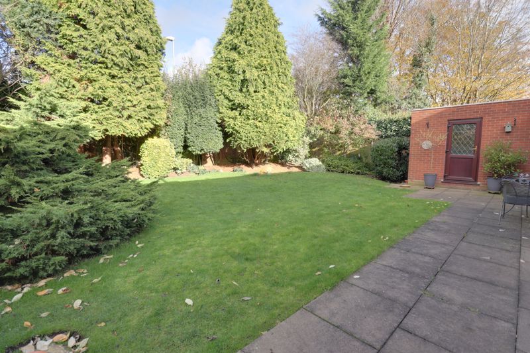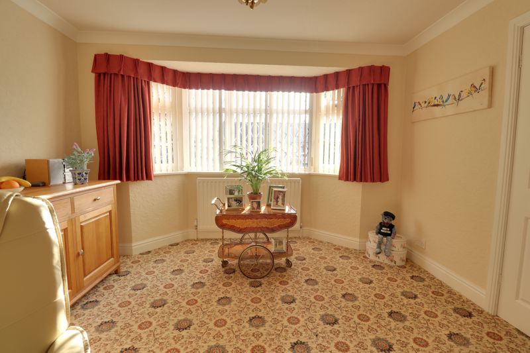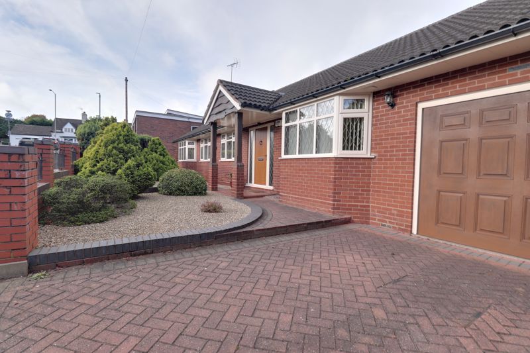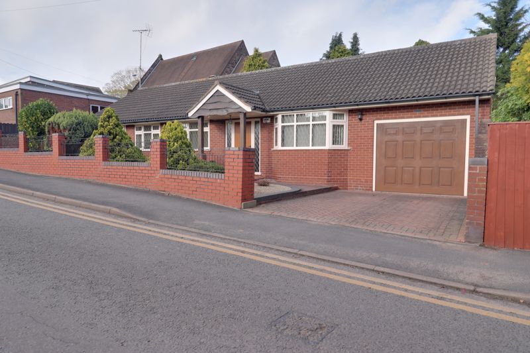New Road Penkridge, Stafford
£390,000
New Road, Penkridge, Staffordshire
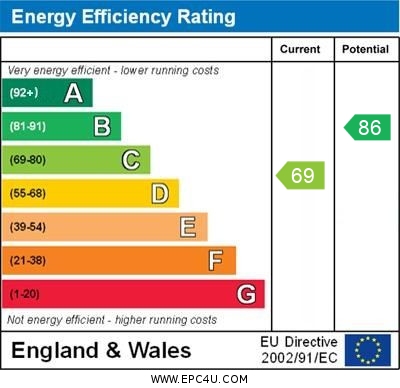
Click to Enlarge
Please enter your starting address in the form input below.
Please refresh the page if trying an alternate address.
- Spacious & Modern Detached Bungalow
- Sought After Village Location
- Great Commuting Links & Amenities
- Three Bedrooms & En-suite
- Private Well Manicured Rear Garden
- Tandem Large Garage & Driveway
Call us 9AM - 9PM -7 days a week, 365 days a year!
Generously proportioned detached bungalows ideal for the retiring purchaser are exceptionally hard to come by in today’s market, in particular within sought after village locations such as Penkridge. Having an absolute array of amenities ranging from, train station to London Euston, M6 & M54 motorways, mini supermarkets, post office, high street shops galore and outstanding schooling, Penkridge is a perfect location to suit all. This detached bungalow has a superb lay out with an inviting hallway, breakfast kitchen and a utility, good size dual aspect lounge which really compliments the accommodation. Three bedrooms with an Ensuite to the master and a smart bathroom. Meanwhile, externally this property is even more appealing being positioned on a prominent position in this very pleasant and sought after road. There is an outstanding and attractive generous private rear garden, off-road parking and a generous tandem garage, what more could you possibly ask for? Don't delay and book your viewing today as this ideal home will no doubt be very popular!!
Rooms
Entrance Hallway
A bright & welcoming hallway, accessed through a double glazed entrance door with entrance porch, having stairs off, rising to the First Floor Landing & accommodation, dado rail, ceiling coving, radiator, door to storage cupboard, and internal doors off, providing access to;
Living Room
23' 5'' x 11' 9'' (7.15m x 3.58m)
With ceiling coving, two radiators, feature decorative fireplace, double glazed walk-in bay window to front, and double glazed patio door and window to the rear elevation.
Kitchen
11' 11'' x 9' 10'' (3.62m x 3.0m)
A smart kitchen with a range of base & eye-level units, fitted work surfaces incorporating an inset 1.5 bowl sink with drainer & chrome mixer tap and tiles splashbacks, fitted oven & hob, integrated dishwasher & space for a table & chairs. There is also ceiling coving, a radiator, tiled flooring, double glazed window to rear, and further internal door to Utility.
Utility Room
6' 8'' x 6' 4'' (2.03m x 1.94m)
Having base units with fitted work surfaces incorporating a sink unit having chrome mixer tap & tiled splashbacks, space for appliances, tiled flooring, radiator, double glazed window to rear, and glazed panelled door to rear garden.
Bedroom One
16' 7'' x 10' 11'' (5.06m x 3.32m)
With ceiling coving, central rose, fitted wardrobes & bedroom furniture, a radiator, double glazed walk-in bay window to front, and further internal door leading to the En-suite.
En-suite (Bedroom One)
7' 6'' x 6' 2'' (2.29m x 1.88m)
With aqua panelled shower cubicle & screen, low-level flush WC, vanity wash hand basin with chrome taps & storage beneath, fitted work surfaces above having tiled splashbacks, ceiling coving, a radiator, and a double glazed window to rear.
Bedroom Two
10' 3'' x 7' 6'' (3.12m x 2.29m)
Having a fitted wardrobe, radiator, ceiling coving, and double glazed window to front.
Bedroom Three
7' 9'' x 7' 7'' (2.35m x 2.31m)
With ceiling coving, fitted wardrobe, radiator, and a double glazed window to front.
Bathroom
10' 0'' x 9' 3'' (3.04m x 2.81m)
A good sized bathroom with a white suite comprising of a panelled bath with chrome mixer tap, low-level flush WC, a bidet, vanity wash hand basin with cupboard beneath & chrome taps, with fitted work surface & tiled splashbacks, radiator, part-tiled walls, and double glazed window to rear.
Outside Front
Atractive frontage with decorative flowerbeds, plants & shrubs and a lawn area, a block paved driveway which provides off-road parking & access to the Garage.
Garage
34' 5'' x 9' 11'' (10.5m x 3.03m)
A large tandem garage with an electric up and over door to front, a window to rear, and a door to the rear patio.
Outside Rear
An extremely private, mature & well manicured rear garden with a paved pathway & patio seating area, the majority being laid to lawn, flowerbeds, plants & mature shrubs & trees.
Location
Stafford ST19 5DN
Dourish & Day - Penkridge
Nearby Places
| Name | Location | Type | Distance |
|---|---|---|---|
Useful Links
Stafford Office
14 Salter Street
Stafford
Staffordshire
ST16 2JU
Tel: 01785 223344
Email hello@dourishandday.co.uk
Penkridge Office
4 Crown Bridge
Penkridge
Staffordshire
ST19 5AA
Tel: 01785 715555
Email hellopenkridge@dourishandday.co.uk
Market Drayton
28/29 High Street
Market Drayton
Shropshire
TF9 1QF
Tel: 01630 658888
Email hellomarketdrayton@dourishandday.co.uk
Areas We Cover: Stafford, Penkridge, Stoke-on-Trent, Gnosall, Barlaston Stone, Market Drayton
© Dourish & Day. All rights reserved. | Cookie Policy | Privacy Policy | Complaints Procedure | Powered by Expert Agent Estate Agent Software | Estate agent websites from Expert Agent

