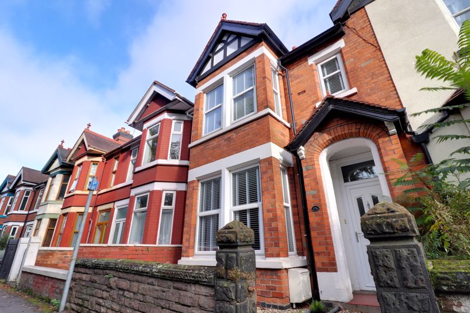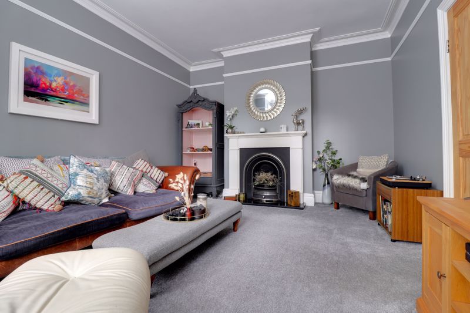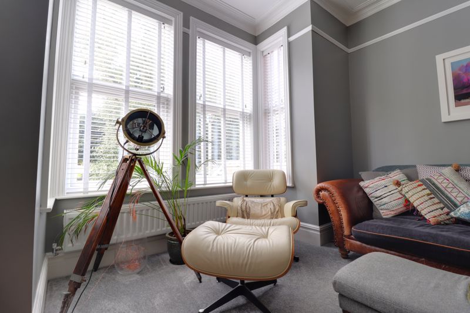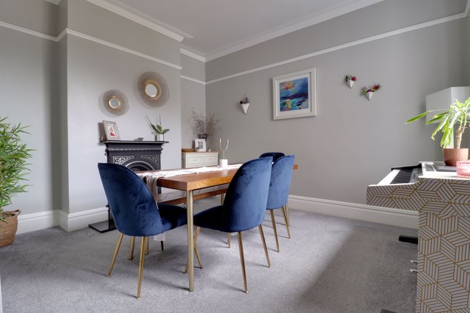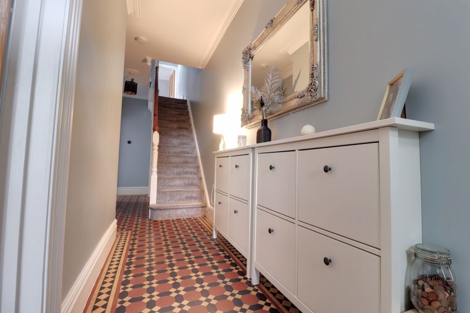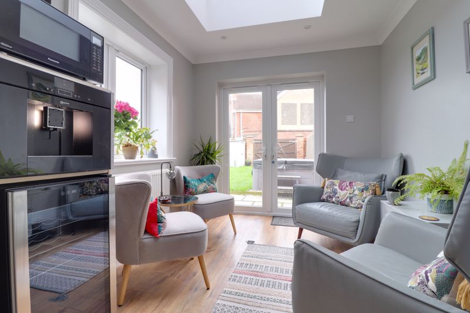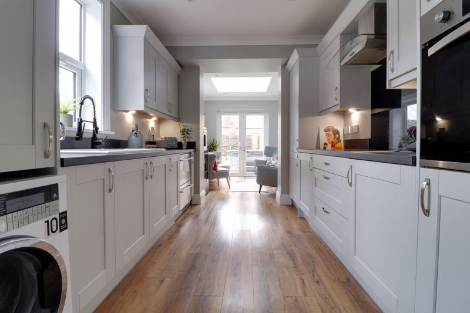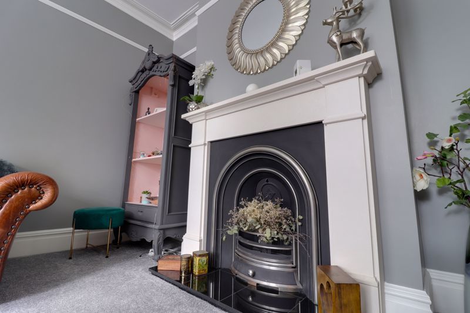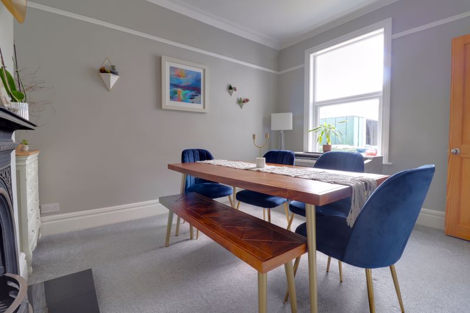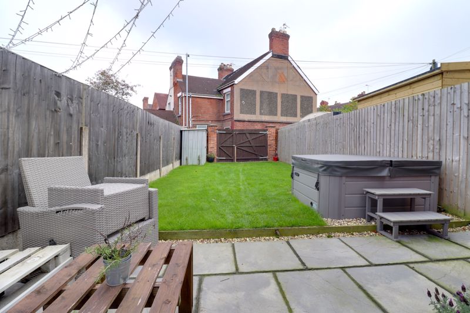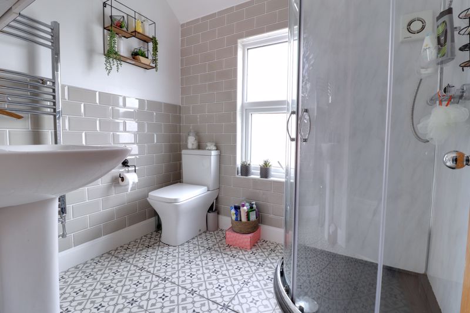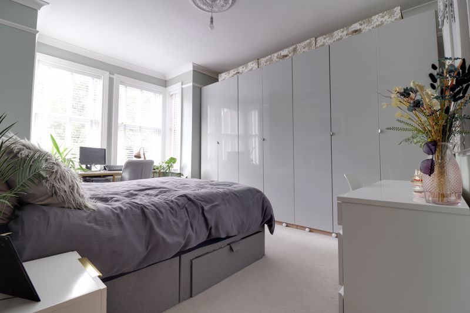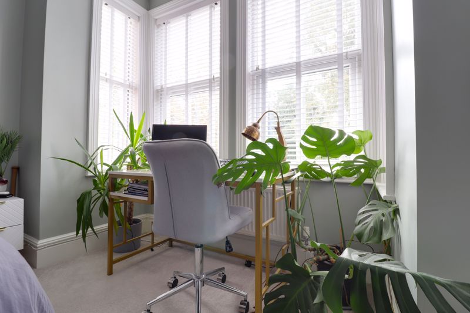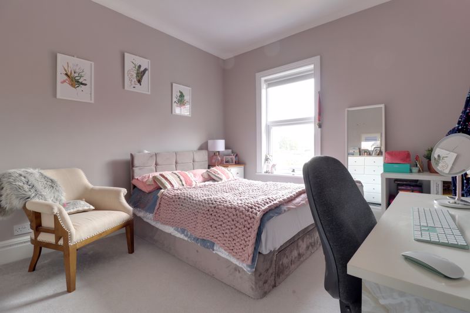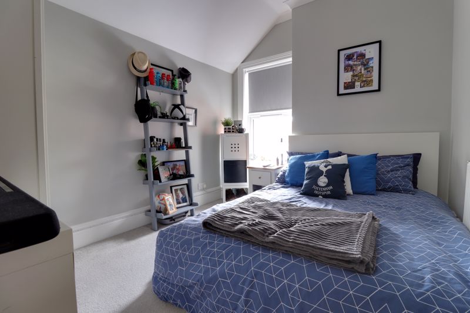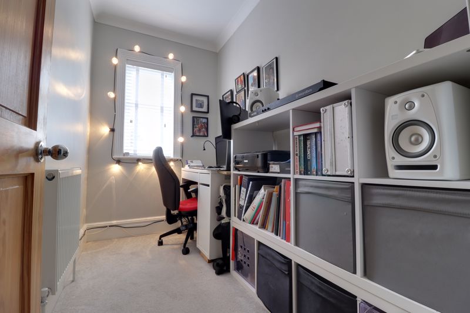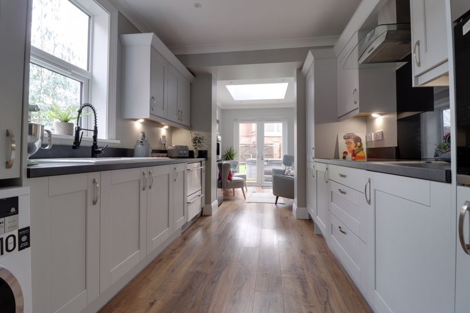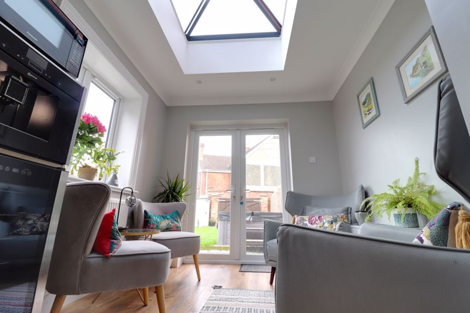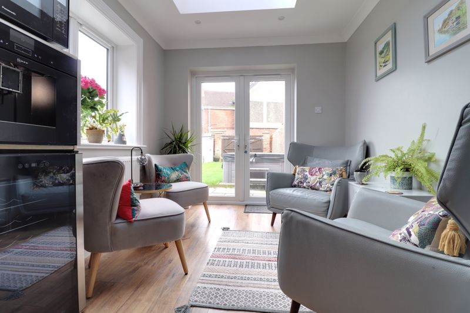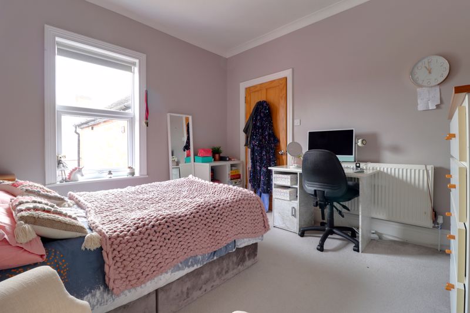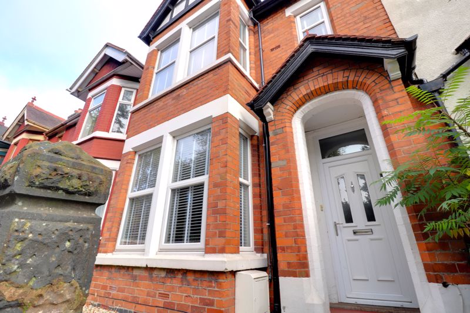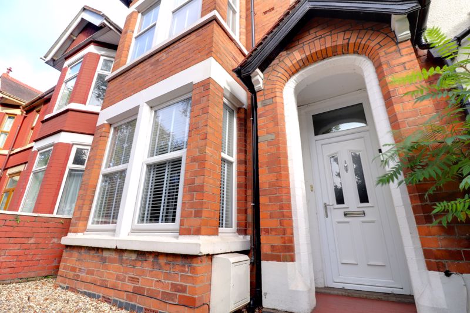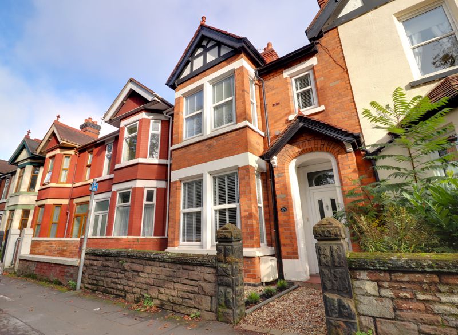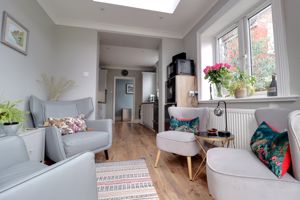Corporation Street, Stafford
£285,000
Corporation Street, Stafford, Staffordshire
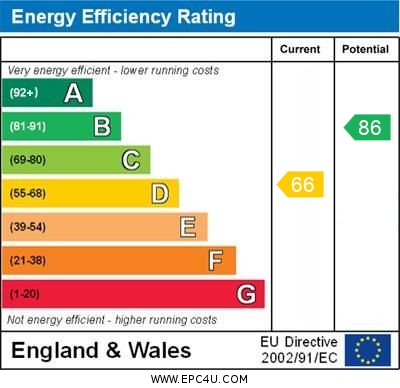
Click to Enlarge
Please enter your starting address in the form input below.
Please refresh the page if trying an alternate address.
- A Truly Stunning Renovated Victorian Home
- Spacious Sitting Room & Living Room
- High Quality Fitted Kitchen & Dining Room Extension
- Four Bedrooms, Shower Room & Guest W.C
- Private Rear Garden With Potential Parking
- Walking Distance To Town & Railway Station
Call us 9AM - 9PM -7 days a week, 365 days a year!
This is possibly one of the finest examples of a Victorian bay fronted home that we have seen in recent times! Having undergone a comprehensive programme of renovation works the property features all modern conveniences and a practical layout, with all the period charm and character carefully preserved and reinstated. Occupying a convenient position on a mature tree lined road, this home is absolutely perfect for families and buyers who require the convenience of amenities and commuter links as Stafford’s County Town Centre and Mainline Train Station are all within walking distance of the home. The accommodation is set out over two floors, centred around a fabulous hallway with a restored Minton Tiled floor and staircase, the ground floor blends free-flowing living space with more traditionally proportioned rooms: The living room with its beautiful bay fronted window and feature Limestone fire-surround and cast iron ornamental fireplace is the first of the main reception rooms, the second spacious sitting room also features a ornamental cast iron period style fire. The kitchen is positioned at the rear of the home and is fitted with high quality units and appliances. The dining room extension to the rear of the kitchen adds to the overwhelming space on the ground floor. Whilst upstairs this property fails disappoint either boasting three spacious double bedrooms and a fourth single bedroom. The shower room is also located on the first floor and is also fitted with a contemporary white suite. Outside the property has a landscaped rear garden with a paved patio seating area and a lawned garden. The rear garden can also be accessed through a secure rear gate with potential parking space. We really hope you can see from the images and the description that so much care and attention to detail has gone into this superb family home, and we really do suggest booking a viewing to fully appreciate what this home has to offer.
Rooms
Storm Porch
With a Quarry tiled floor and a UPVC double glazed door leading through to the impressive entrance hallway.
Entrance Hallway
An impressive entrance hallway with a restored original Minton tiled flooring, stairs rising to the first floor landing, an under-stairs cupboard, radiator, two ceiling roses and coving.
Living Room
15' 11(into bay)'' x 12' 6'' (4.86(into bay)m x 3.82m)
A spacious reception room featuring a large walk in square bay window with four individual UPVC double glazed windows, radiator, ceiling rose, picture rail and a Limestone fire-surround and cast iron ornamental fireplace.
Sitting Room
12' 11'' x 10' 11'' (3.94m x 3.33m)
Another superb reception room with a rear facing UPVC double glazed window, radiator, ceiling rose, picture rail, coving and an ornamental period feature cast iron fire set onto a tiled hearth.
Guest Cloakroom
3' 1'' x 5' 3'' (0.93m x 1.60m)
With a side facing UPVC double glazed window, a heated chrome towel radiator, laminate flooring and a white suite that consists of a WC and a wash hand basin with mixer tap.
Lobby
3' 1'' x 9' 0'' (0.95m x 2.74m)
With a UPVC double glazed side door, radiator, laminate flooring and ceiling rose.
Kitchen
10' 10'' x 8' 10'' (3.30m x 2.68m)
A beautiful modern contemporary kitchen fitted with a matching range of high quality wall, base and drawer units with completing worktops and matching upstands. The units also feature under cupboard lighting and incorporates a one and a half bowl sink drainer unit with mixer tap and appliances which include an oven, a hob with hood over and fridge-freezer. There is also a UPVC double glazed side window, ceiling spotlights, laminate flooring and a wide opening arch which leads through to the dining room extension.
Dining Room
8' 6'' x 8' 5'' (2.60m x 2.56m)
A superb extension to the kitchen with a double glazed roof lantern window, UPVC double glazed window and UPVC double glazed doors leading out to the rear garden. There is also ceiling spotlights, a radiator and laminate flooring.
First Floor Landing
With a ceiling rose, coving, a natural light roof panel and doors leading to all four bedrooms and bathroom.
Bedroom One
16' 1(into bay)'' x 11' 9'' (4.89(into bay)m x 3.57m)
A double bedroom with an impressive feature walk in square bay window with four individual UPVC double glazed windows, a radiator, picture rail, ceiling rose and coving.
Bedroom Two
12' 10'' x 10' 10'' (3.90m x 3.31m)
Another double bedroom with a rear facing UPVC double glazed window, a radiator, ceiling rose and coving.
Bedroom Three
10' 10(max)'' x 9' 0'' (3.29(max)m x 2.74m)
The third double bedroom with a rear facing UPVC double glazed window, a radiator, ceiling rose and coving.
Bedroom Four
9' 4'' x 5' 1'' (2.84m x 1.55m)
A flexible room which could either be used as the fourth or as a study and featuring a front facing UPVC double glazed window, a radiator and ceiling coving.
Family Bathroom
7' 0'' x 5' 7'' (2.14m x 1.70m)
With a side facing UPVC double glazed window, a heated chrome towel radiator, brick style pattern wall tiling, ceiling spotlights and a white suite that consists of a WC, a pedestal wash hand basin with mixer tap and a ceramic tiled corner shower cubicle.
Outside Front
A small gravelled walled front garden provides access to the main entrance door.
Outside Rear
An enclosed landscaped rear garden with a large paved patio seating area with a raised planting bed and a lawned garden with secure rear gated access.
Location
Stafford ST16 3LJ
Dourish & Day - Stafford
Nearby Places
| Name | Location | Type | Distance |
|---|---|---|---|
Useful Links
Stafford Office
14 Salter Street
Stafford
Staffordshire
ST16 2JU
Tel: 01785 223344
Email hello@dourishandday.co.uk
Penkridge Office
4 Crown Bridge
Penkridge
Staffordshire
ST19 5AA
Tel: 01785 715555
Email hellopenkridge@dourishandday.co.uk
Market Drayton
28/29 High Street
Market Drayton
Shropshire
TF9 1QF
Tel: 01630 658888
Email hellomarketdrayton@dourishandday.co.uk
Areas We Cover: Stafford, Penkridge, Stoke-on-Trent, Gnosall, Barlaston Stone, Market Drayton
© Dourish & Day. All rights reserved. | Cookie Policy | Privacy Policy | Complaints Procedure | Powered by Expert Agent Estate Agent Software | Estate agent websites from Expert Agent


