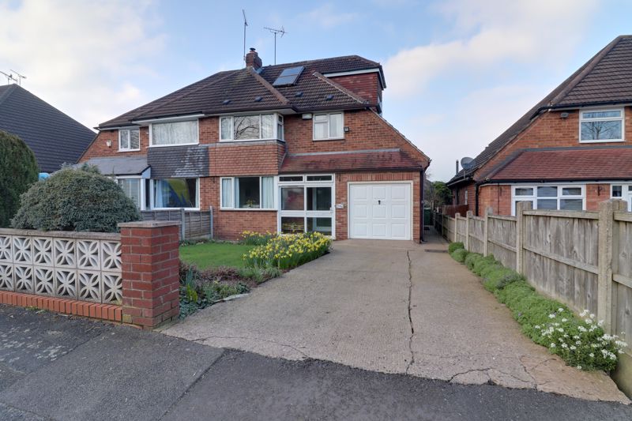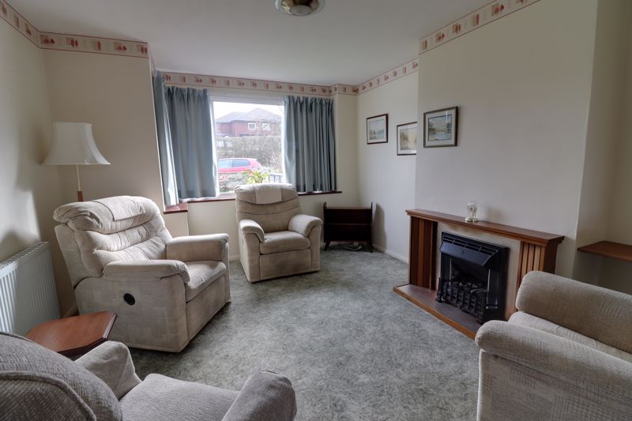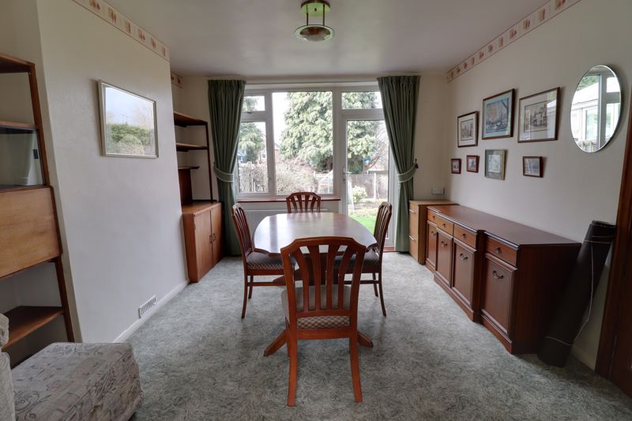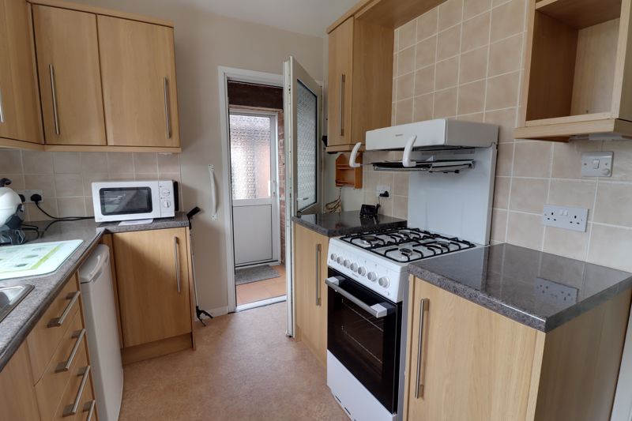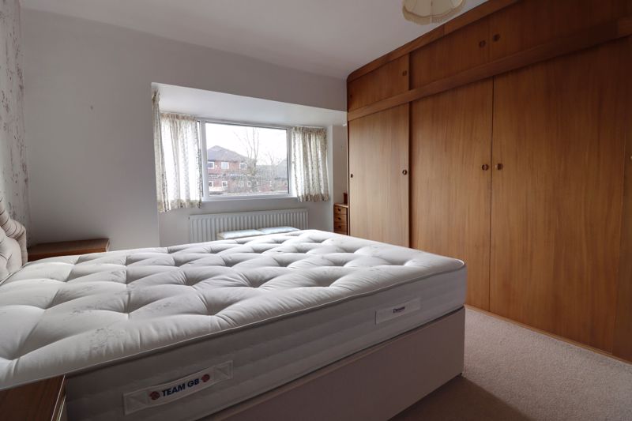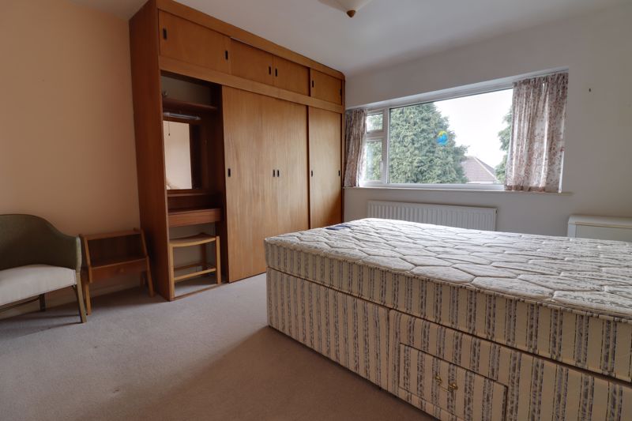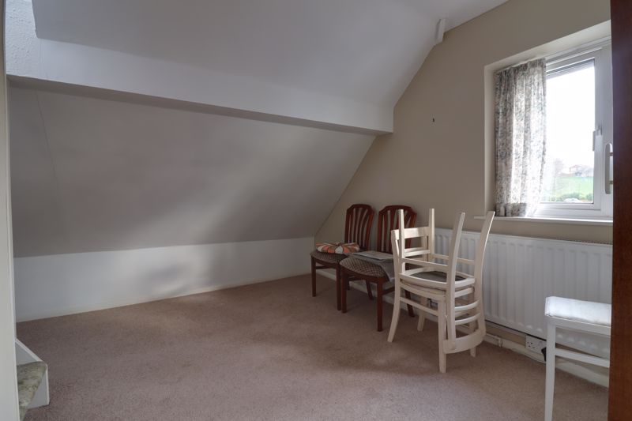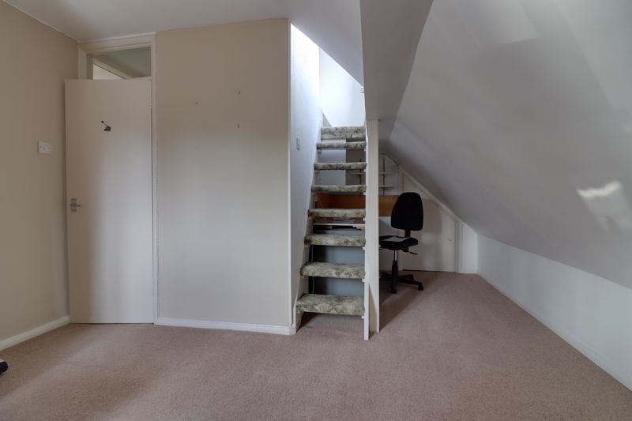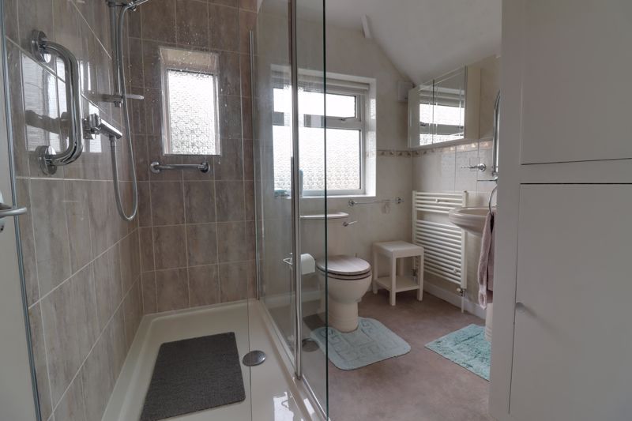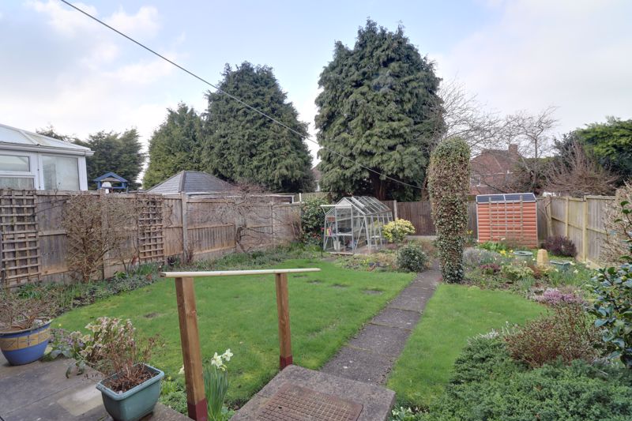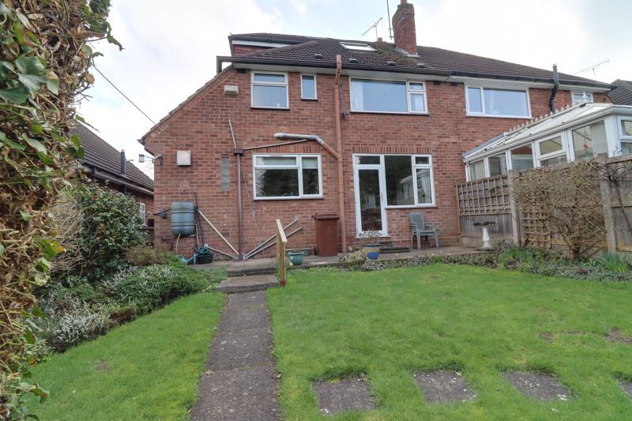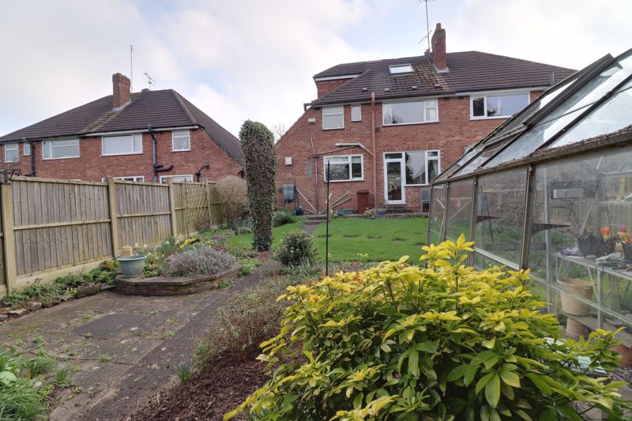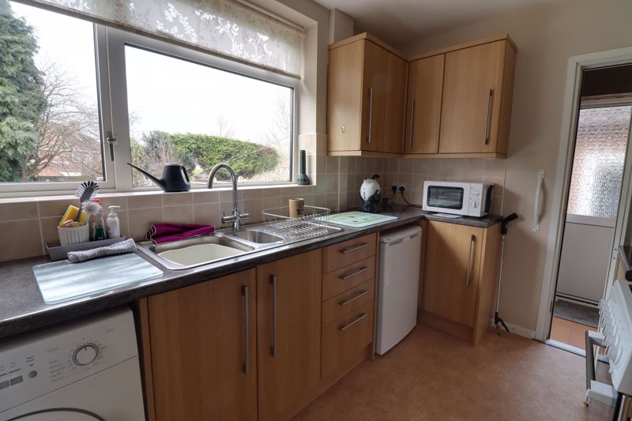Weston Road, Stafford
£240,000
Weston Road, Stafford, Staffordshire
.jpg)
Click to Enlarge
Please enter your starting address in the form input below.
Please refresh the page if trying an alternate address.
- Three Bedroom Extended Property
- Good Size Livingroom & Dining Room
- Kitchen & Utility With Guest WC
- Three Bedrooms With A Converted Loft Room
- Driveway & Private Rear Garden
- No Onward Chain
Call us 9AM - 9PM -7 days a week, 365 days a year!
You might feel like you’re in a Weston when your dualling to secure this superb three bedroom semi-detached home, close to Stafford Town Centre and within walking distance to Stafford’s County Hospital. Internally comprising of an entrance hallway, spacious open living room and dining room, kitchen, utility room and guest W.C. To the first floor there is a family bathroom and two double bedrooms with a third bedroom that has a staircase leading to a fully converted loft room what can be used as a useful office. Externally the property has a driveway providing ample off road parking and a private well established rear garden. Don’t miss out on this perfect opportunity to secure your next forever family home. So, get your pistol at the ready and let the dual begin!
Rooms
Entrance Porch
Accessed through a double glazed sliding door, having tiled flooring.
Entrance Hallway
Accessed through a double glazed entrance door, having stairs leading to the first floor landing & radiator.
Living Room
13' 3'' x 11' 5'' (4.03m x 3.49m)
Having gas fire set into the chimney breast with a wooden surround & matching hearth, radiator, double glazed window to front elevation.
Dining Room
11' 5'' x 11' 5'' (3.49m x 3.49m)
A good sized dining room, having radiator, double glazed window to rear elevation, and double glazed door to rear elevation.
Kitchen
7' 5'' x 10' 0'' (2.25m x 3.04m)
Fitted with a matching range of wall, base & drawer units with work surfaces over incorporating an inset stainless steel 1.5 bowl sink unit with chrome mixer tap, having undercounter space(s) for appliance(s). There is a double glazed window to rear elevation, tiled splashbacks, vinyl floor, and a double glazed door to the rear lobby.
Rear Lobby
Giving access to Guest WC, Garage, and having a glazed sliding door to the side elevation.
Guest WC
4' 2'' x 3' 2'' (1.26m x 0.96m)
Fitted with a white suite comprising; low-level WC, wash hand basin with chrome mixer tap. There is vinyl flooring, wall mounted gas central heating boiler, and window to side elevation.
First Floor Landing
Giving access to three bedrooms & bathroom.
Converted Loft Space
11' 8'' x 6' 2'' (3.56m x 1.88m approx. measurements
A converted loft currently being utilised as an office, having a storage cupboard on both sides of eaves, a double glazed skylight window to the rear elevation.
Bedroom One
14' 0'' x 11' 7'' (4.26m x 3.53m)
A double bedroom, having a large built-in wardrobe, radiator, double glazed window to front elevation.
Bedroom Two
11' 6'' x 11' 5'' (3.50m x 3.48m)
A second double bedroom, having a fitted wardrobe, radiator & double glazed window to rear elevation.
Bedroom Three
8' 0'' x 7' 11'' (2.44m x 2.41m)
Having a storage cupboard, radiator, double glazed window to front elevation, fitted wardrobe.
Bathroom
7' 6'' x 7' 7'' (2.29m x 2.31m)
Fitted with a white suite comprising of a walk-in shower with mains-fed shower, low-level WC, pedestal wash hand basin with chrome mixer tap. There is tiled walls, towel radiator, double glazed window to rear elevation.
Outside Front
Having a driveway providing ample off-road parking, lawned garden to side with mature shrubs, and continues to the side of the property to the Garage.
Garage
17' 11'' x 7' 6'' (5.47m x 2.29m)
Having an up and over door, electricity, double glazed window to side elevation, and internal door to Lobby.
Outside Rear
Accessed through a metal gate giving access to the rear garden having a paved seating area & walkway leading to the rear of the garden with a further seating area. There are a variety of mature shrubs, a garden shed & greenhouse.
Location
Stafford ST16 3SL
Dourish & Day - Stafford
Nearby Places
| Name | Location | Type | Distance |
|---|---|---|---|
Useful Links
Stafford Office
14 Salter Street
Stafford
Staffordshire
ST16 2JU
Tel: 01785 223344
Email hello@dourishandday.co.uk
Penkridge Office
4 Crown Bridge
Penkridge
Staffordshire
ST19 5AA
Tel: 01785 715555
Email hellopenkridge@dourishandday.co.uk
Market Drayton
28/29 High Street
Market Drayton
Shropshire
TF9 1QF
Tel: 01630 658888
Email hellomarketdrayton@dourishandday.co.uk
Areas We Cover: Stafford, Penkridge, Stoke-on-Trent, Gnosall, Barlaston Stone, Market Drayton
© Dourish & Day. All rights reserved. | Cookie Policy | Privacy Policy | Complaints Procedure | Powered by Expert Agent Estate Agent Software | Estate agent websites from Expert Agent


