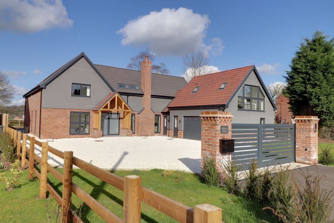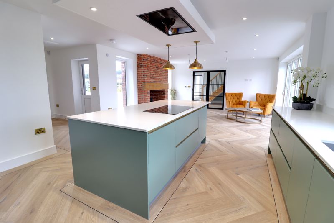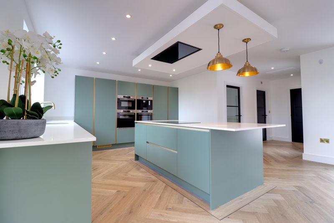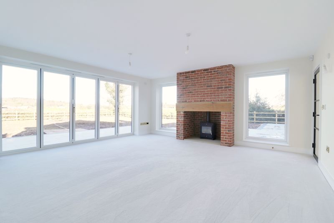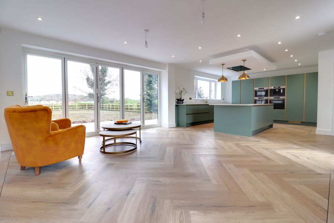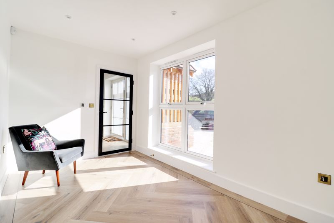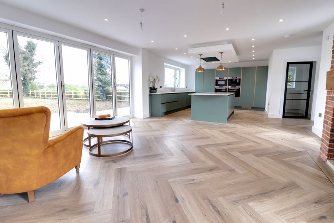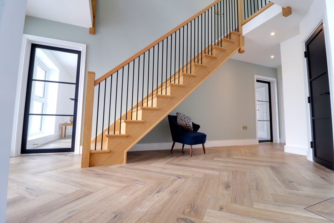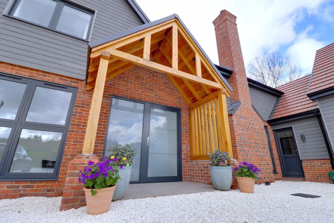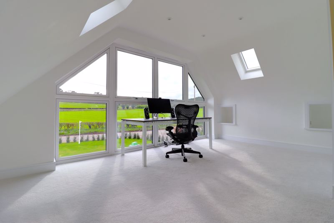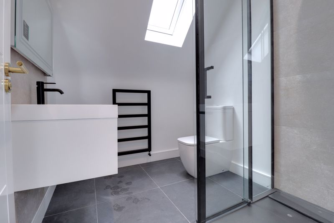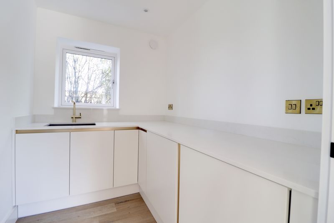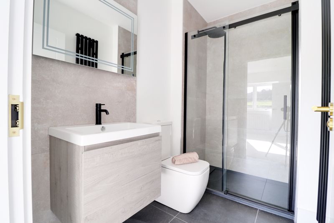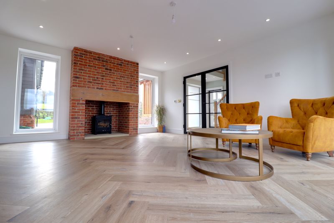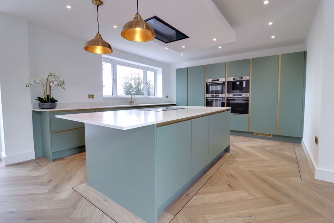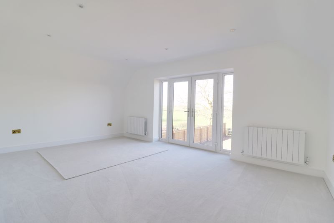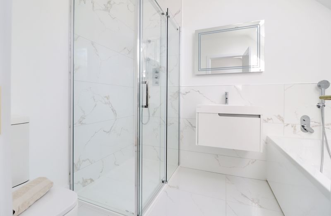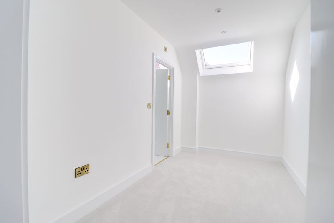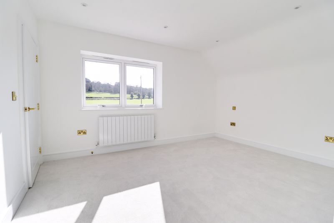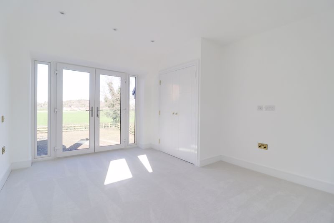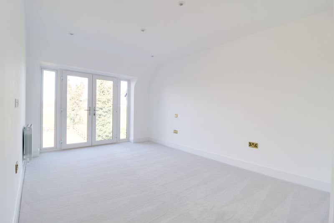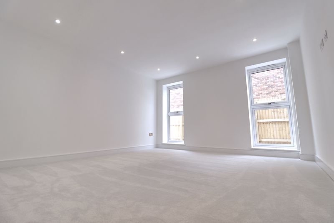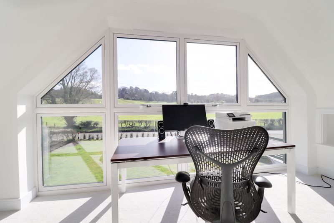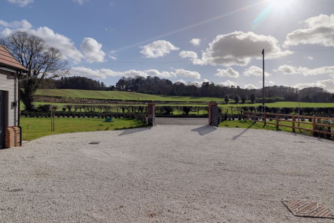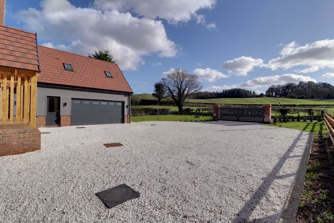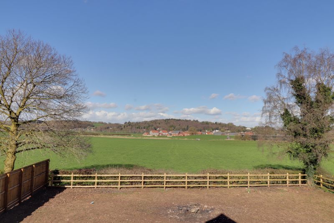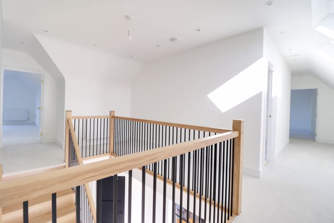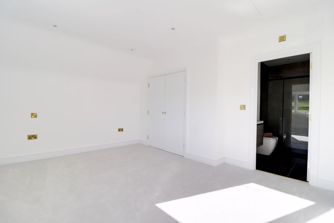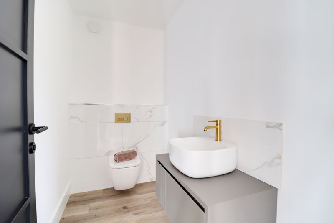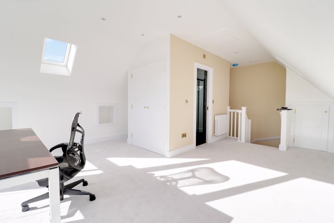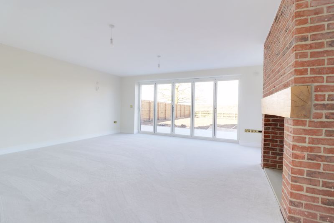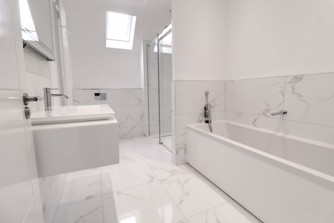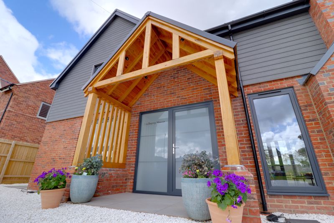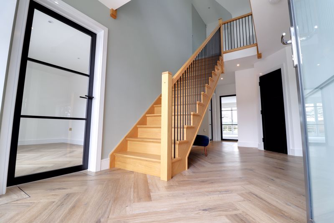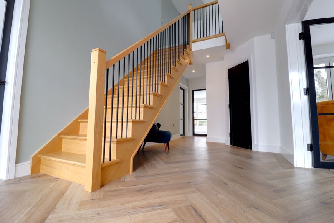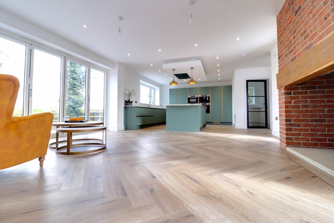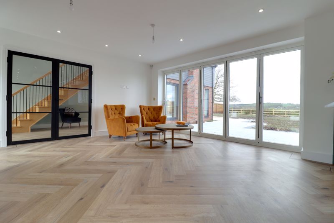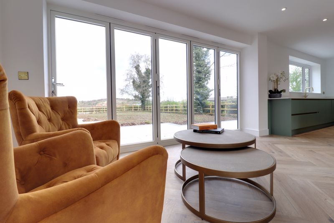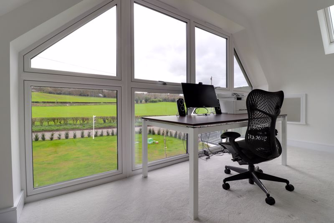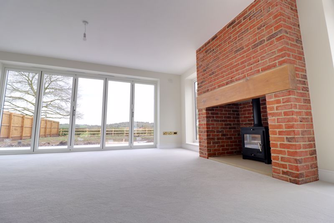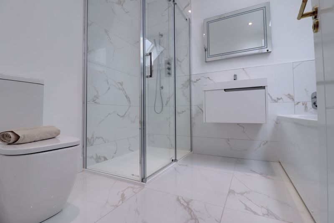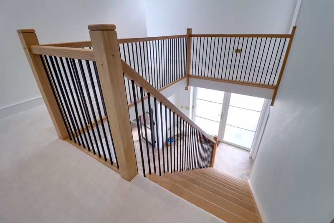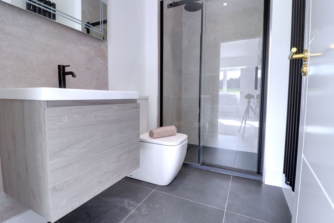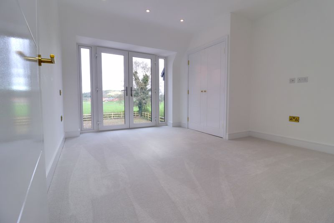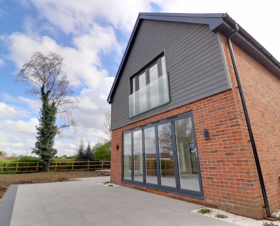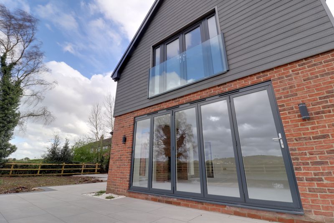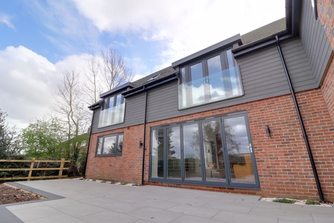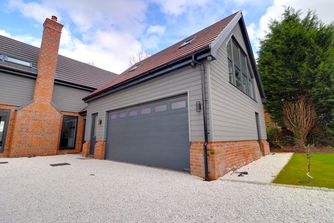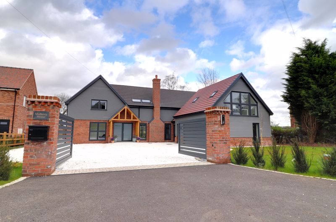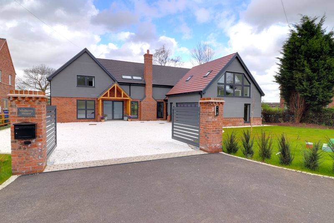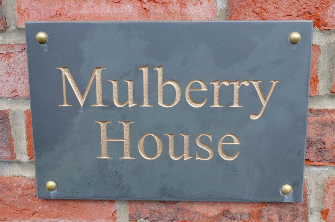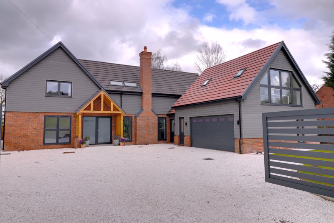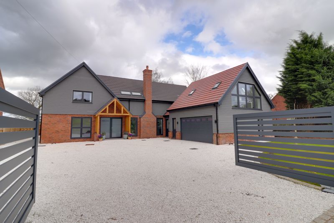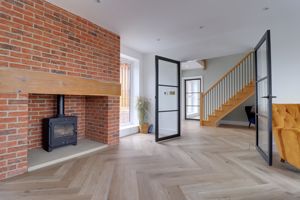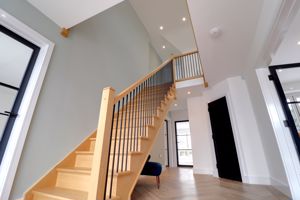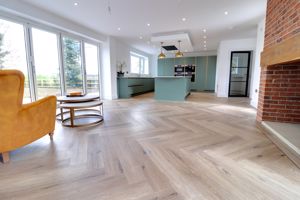Madeley Road Baldwins Gate, Newcastle
£930,000
Madeley Road, Baldwins Gate, Newcastle-under-Lyme
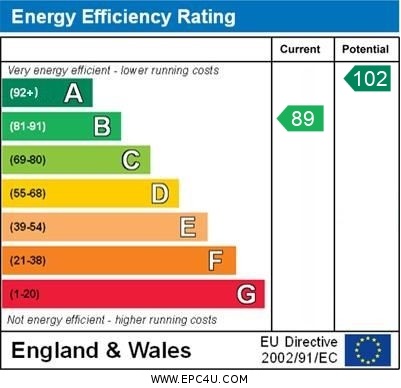
Click to Enlarge
Please enter your starting address in the form input below.
Please refresh the page if trying an alternate address.
- Modern, Individual, Architecturally Designed Residence
- Substantial Open Plan Family Dining Kitchen
- 5 Large Bedrooms, 3 Luxury En-Suites & Family Bathroom
- Stunning High Quality Fixture & Fittings Throughout
- Parking For Numerous Vehicles & Double Garage
- Highly Regarded Village Location & Superb Views
Call us 9AM - 9PM -7 days a week, 365 days a year!
This individually recently built family home has so much going for it, it is difficult to know where to start but sure to say this is one of the best homes you will see on the market at the moment. Set on the outskirts of Baldwins Gate which is a very desirable village with a fantastic outlook over the countryside to the front. The accommodation will fit the needs of the largest of families as there are three reception rooms plus huge extensively fitted kitchen which includes a further family room with wood burner fire place and bi-fold doors to match that of the main reception room. There are five large bedrooms, three of which have en-suites plus family bathroom and the master bedroom has a large dressing room. The three rear facing bedrooms also have French doors onto Juliet balconies. The large fifth bedroom is located over the double garage and is ideal for the possibility as a stand alone business location. There are also family bathrooms to both the ground floor and first floor. The home has air source heat pump supplying under floor heating to the ground floor and radiators to the first.
Rooms
Open Entrance Porch
Having a solid wood canopy over the front entrance door which has the house name set within the grand contemporary entrance doorway with privacy screening.
Reception Hallway
17' 8'' x 9' 2'' (5.38m x 2.8m)
A large reception area with solid oak staircase to the first floor, Karndean flooring which continues into the kitchen family room off. Stylish glass doors provide lots of natural light to both the hallway and rooms off which include the media room, study, living room and double doors to the kitchen family room. There is also a corner store which houses the heating system controls which is heated by an air source heat pump and provides heating to the under floor to the ground floor and by way of radiators to the first floor.
Living Room
18' 1'' x 17' 7'' (5.5m x 5.36m)
A large reception room which is perfect for a large family and has lots of natural light thanks to the double glazed bi-fold doors to the rear elevation and double glazed windows each side of the recessed rustic brick fireplace housing a wood burner with timber mantle over.
Media Room
13' 5'' x 13' 11'' (4.08m x 4.23m)
The media room has been fitted with media points for family entertaining and also has inset ceiling spot lighting and two double glazed windows to the side.
Office/Play Room
8' 0'' x 13' 11'' (2.45m x 4.23m)
A versatile room which has inset ceiling spot lighting and double glazed window to the front.
Kitchen & Family Area
25' 0'' x 30' 6'' (7.63m x 9.3m)
Without doubt the hub of the room, the extensively fitted kitchen also has a family entertaining aera which again has a wood burner set within a rustic fire place with timber mantle over and bi-fold doors onto the rear garden, The kitchen area is extensively fitted with a range of contemporary units with quartz work surfaces with matching upstands and etched drainer to the Franke one and a half bowel single drainer sink unit and adjacent hot water boiling tap providing instant boiling water as needed. The extensive range of Bosch appliances include two double ovens, one with microwave over and the other with a coffee making machine. Integrated full height fridge and matching freezer and integral dish washer. There is a matching island which incorporates an induction five burner touch control induction hob with ceiling hung cooker hood with inset spot lighting surround with the ceiling feature. There are doors off to the utility and guest WC and double glazed door to the front garden.
Utility
' '' x2.5 6' 3'' (m x 1.9m)
Fitted with matching work surfaces to match the kitchen to two sides with upstand splash bask and base units and Franke inset sink with mixer tap. Spaces for appliances and double glazed window to the side.
Shower Room
4' 4'' x 8' 2'' (1.33m x 2.5m)
Fitted with a wall mounted circular bowl with vanity cupboard below and mixer tap and low level WC with concealed cistern with vanity shelf over.
Inner Hallway
Half glass double glazed door to the side, staircase to the annex bedroom/bedroom 5 over the garage and door to the garage.
First Floor Landing
A large landing linking all bedrooms and having lots of natural light thanks to the two double glazed skylight windows. Inset ceiling spot lighting and two radiators.
Bedroom One
12' 2'' x 18' 1'' (3.7m x 5.5m)
A large double bedroom with double glazed French doors onto a Juliet balcony with glass balustrade. Inset ceiling spot lighting and two radiators. Off the master bedroom is a large dressing room leading through to the en-suite bathroom.
Dressing Room (Bedroom One)
11' 10'' x 7' 2'' (3.6m x 2.18m)
Inset ceiling spot lighting and double glazed skylight window.
En-Suite (Bedroom One)
6' 11'' x 8' 5'' (2.12m x 2.57m)
Fitted with a stylish contemporary suite comprising panel bath wall mounted vanity wash basin, tiled shower enclosure with mains fed shower and low level WC. Marble pattern tiling to the floor and matching splash backs to the suite. Contemporary heated towel rail and double glazed skylight.
Bedroom Two
11' 9'' x 14' 1'' (3.57m x 4.3m)
Another large double bedroom which is fitted with built in double door wardrobe, radiator and double glazed window to the front. Door off to the en-suite.
En-suite (Bedroom Two)
4' 11'' x 8' 1'' (1.5m x 2.46m)
Fitted with a double width shower enclosure with mains fed shower, wall mounted vanity wash basin and low level WC. Tiling to the floor, inset ceiling spot lighting, contemporary column radiator.
Bedroom Three
12' 6'' x 11' 9'' (3.8m x 3.58m)
Another large double bedroom with double glazed French doors onto a Juliet balcony with glass balustrade. Inset ceiling spot lighting, loft hatch and radiator.
Bedroom Four
16' 8'' x 10' 6'' (5.09m x 3.2m)
Another large double bedroom with double glazed French doors onto a Juliet balcony with glass balustrade. Inset ceiling spot lighting and two radiators.
Bathroom
11' 7'' x 7' 3'' (3.52m x 2.2m)
Fitted with a panel bath with mixer tap incorporating a hand held shower attachment, wall mounted vanity wash basin, double width shower enclosure and low level WC with concealed cistern. Marble pattern tiling to the floor and matching splash backs, inset ceiling spot lighting.
Bedroom Five/Annexe
18' 1'' x 15' 11'' (5.5m x 4.86m)
Located over the double garage this room is accessed from the side hall with stairs to the first floor and has a door to the kitchen. This room has an impressive outlook over the fields and countryside to the front thanks to the large feature window. Lots of natural light is also provided thanks to the three double glazed skylight windows. This room would be an ideal teenager suite but also lends its self as a work from home office/business as it is self contained and has an adjacent en-suite shower room.
En-Suite Shower Room
6' 11'' x 6' 7'' (2.1m x 2.0m)
Fitted with a tiled shower enclosure with mains fed shower, wall mounted vanity wash basin with mixer tap and low level WC. Heated towel rail and double glazed skylight window.
Double Garage
21' 0'' x 18' 1'' (6.4m x 5.5m)
Having an electric roller double door, double glazed windows to the side and rear and door to the boot room.
Outside Front
The home is approached along a lovely country lane and has electric double gates leading onto a large decorative stone covered driveway enabling plenty of space for turning. There is also a lawn.
Outside Rear
There is a paved patio to the rear leading onto a recently laid lawn.
Agents Note
We are informed that planning permission has been granted for the building of new homes on the land to the rear of the property.
Location
Newcastle ST5 5FQ
Dourish & Day - Stafford
Nearby Places
| Name | Location | Type | Distance |
|---|---|---|---|
Useful Links
Stafford Office
14 Salter Street
Stafford
Staffordshire
ST16 2JU
Tel: 01785 223344
Email hello@dourishandday.co.uk
Penkridge Office
4 Crown Bridge
Penkridge
Staffordshire
ST19 5AA
Tel: 01785 715555
Email hellopenkridge@dourishandday.co.uk
Market Drayton
28/29 High Street
Market Drayton
Shropshire
TF9 1QF
Tel: 01630 658888
Email hellomarketdrayton@dourishandday.co.uk
Areas We Cover: Stafford, Penkridge, Stoke-on-Trent, Gnosall, Barlaston Stone, Market Drayton
© Dourish & Day. All rights reserved. | Cookie Policy | Privacy Policy | Complaints Procedure | Powered by Expert Agent Estate Agent Software | Estate agent websites from Expert Agent


