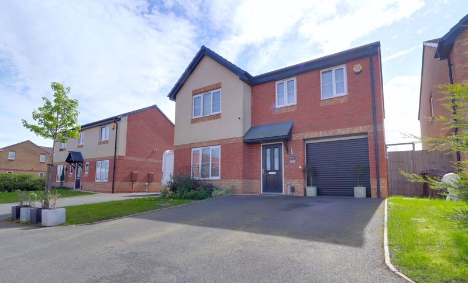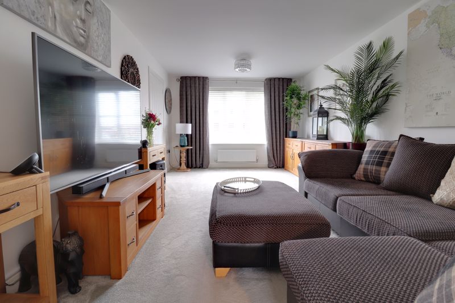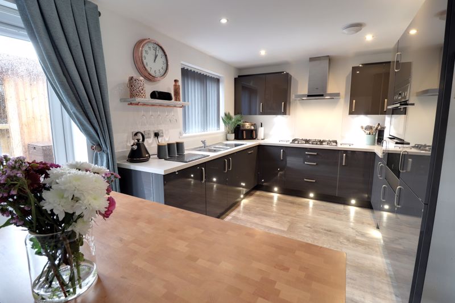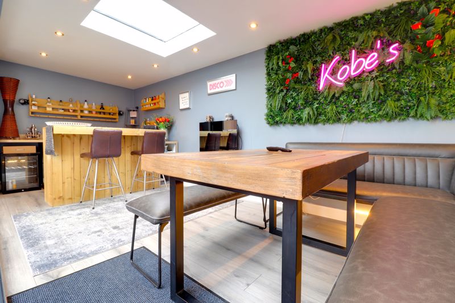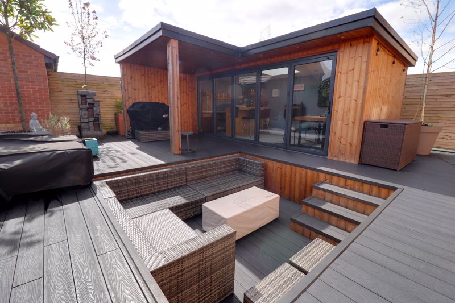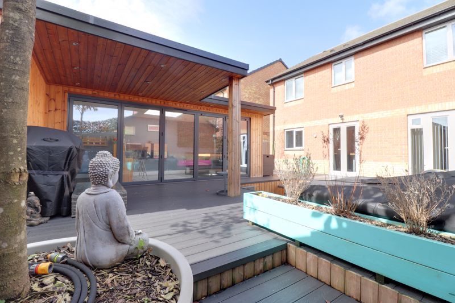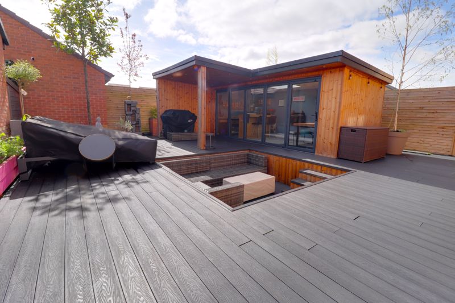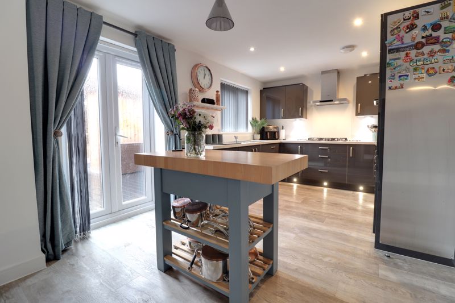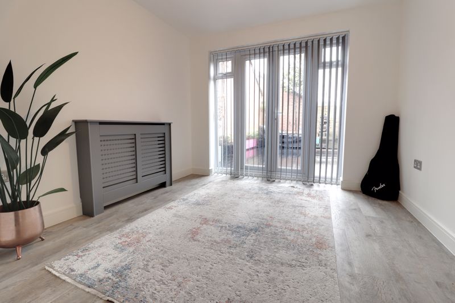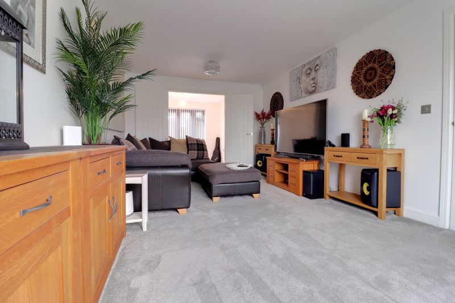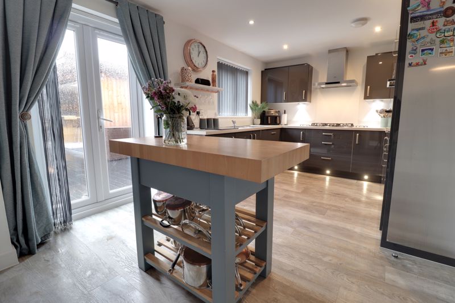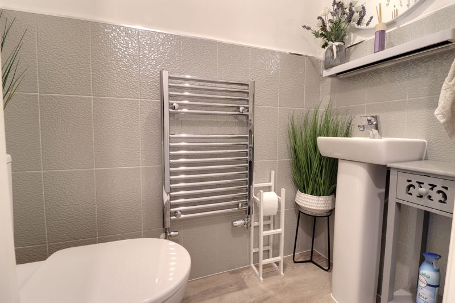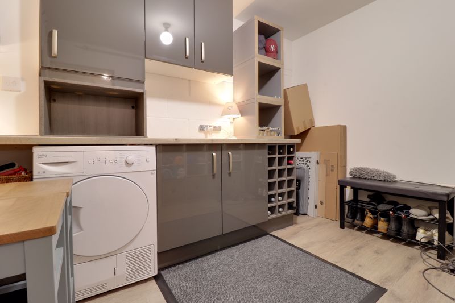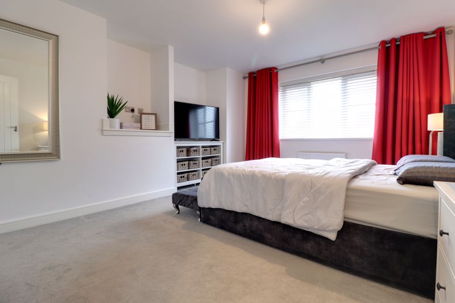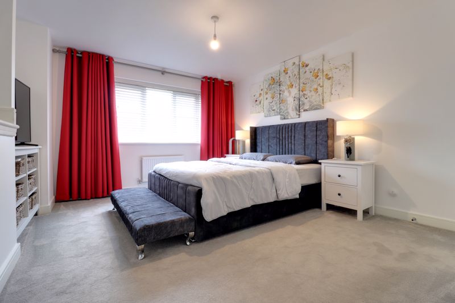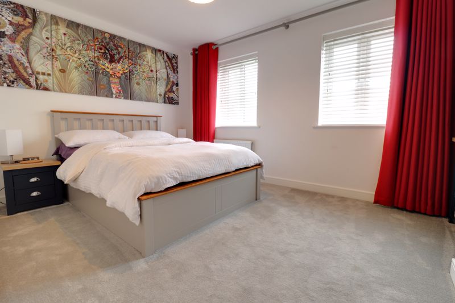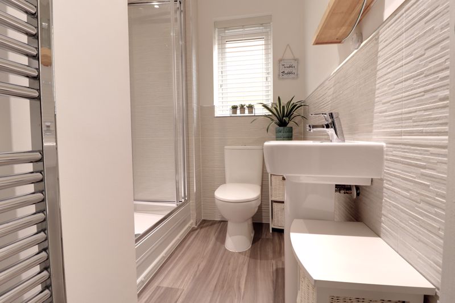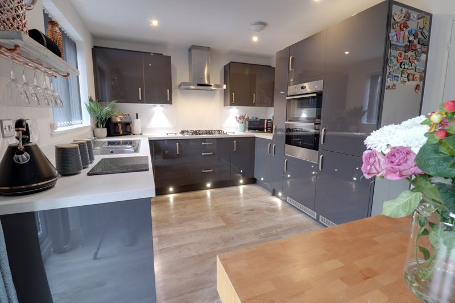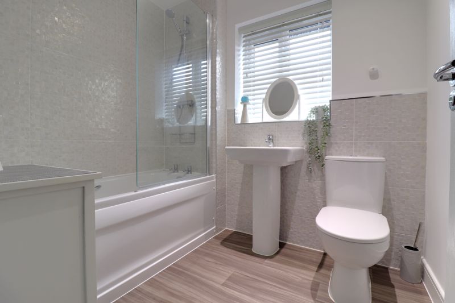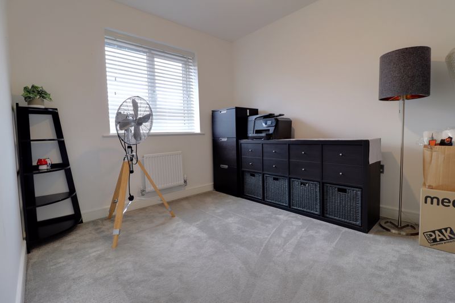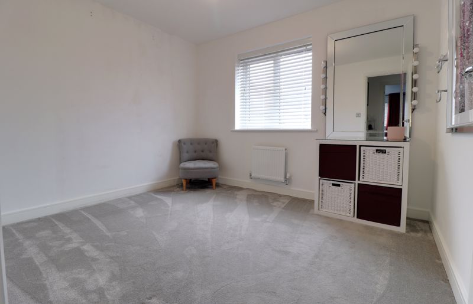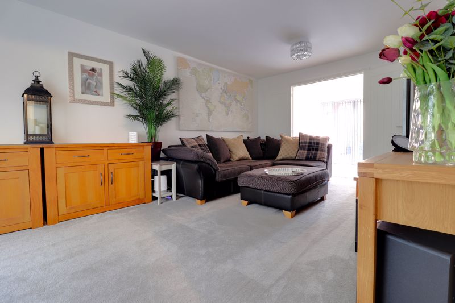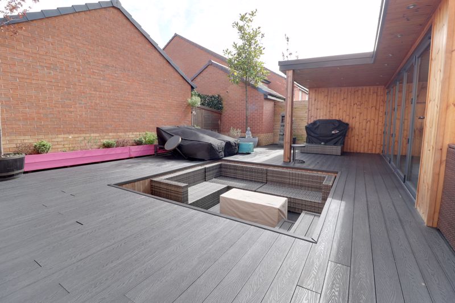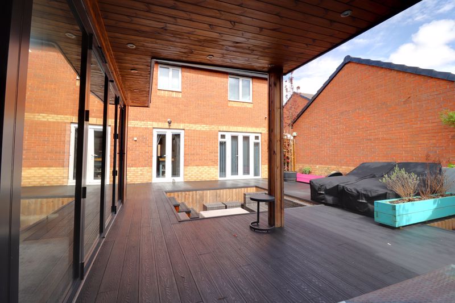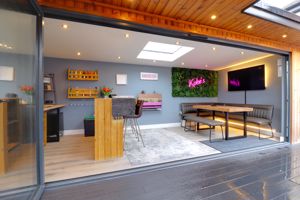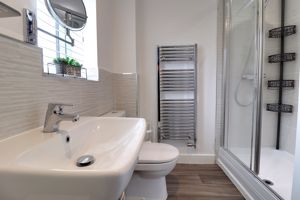Pasture Lane Marston Grange, Stafford
£395,000
Pasture Lane, Marston Grange, Stafford
.jpg)
Click to Enlarge
Please enter your starting address in the form input below.
Please refresh the page if trying an alternate address.
- Spacious Four Double Bed Detached House
- Large Garden Room/Bar With Bi-Folding Doors
- Living Room, Dining Room & Breakfast Kitchen
- Guest WC, Two En-Suites & Family Bathroom
- Superb Landscaped Easy Maintenance Rear Garden
- Desirable Location, No Onward Chain
Call us 9AM - 9PM -7 days a week, 365 days a year!
Your property search is over! this fantastic four bedroom detached family home with a twist? is sure to tick all the boxes. Situated in a desirable and convenient location, close to excellent commuter links and schooling as well as only being a short drive into Stafford Town centre. Internally, comprising of an entrance hallway, large lounge, dining room, breakfast kitchen, utility room, store room and guest WC. To the first floor there are four double bedrooms, two En-suite shower rooms and a family bathroom. Now here comes the twist! the private rear garden has been fully decked with a sunken seating area and a substantial bar/garden room with large Bi folding doors and a covered seating area. This stunning family home is being offered with no onward chain.
Rooms
Entrance Hallway
Accessed through a double glazed entrance door, having stairs off, rising to the First Floor Landing & accommodation with useful understairs storage, radiator and internal door(s) off, providing access to;
Guest WC
Fitted with a white suite comprising of a low-level WC & pedestal wash hand basin with chrome mixer tap over. There is part-ceramic tiling to the walls and a chrome towel radiator.
Living Room
18' 4'' x 10' 10'' (5.58m x 3.30m)
A spacious, beautifully presented lounge having two radiators, a double glazed window to the front elevation, and double doors which lead through into the dining room which can also be accessed from the kitchen/diner.
Dining Room
9' 9'' x 9' 9'' (2.97m x 2.96m)
Featuring double glazed windows & and double glazed French doors providing views and leading out to a stunning & beautifully landscaped rear garden. The dining room also has a raditor.
Kitchen & Dining Space
9' 9'' x 16' 8'' (2.98m x 5.07m)
A superb kitchen/diner featuring a matching range of modern contemporary styled eye-level, base & drawer units with fitted work surfaces over incorporating an inset 1.5 bowl stainless steel sink/drainer with chrome mixer tap over. A range of fitted kitchen appliances include; 5-ring gas hob with AEG extractor canopy over, eye-level double oven/grill, integrated washing machine, integrated dishwasher, integrated refrigerator and an integrated freezer. The kitchen also features discreet under-counter & plinth ambient LED lighting, inset ceiling downlighting throughout, a radiator, a double glazed window to the rear elevation, and double glazed French doors providing views and leading out to the stunning landscaped rear garden.
Utility Room
10' 7'' x 8' 3'' (3.23m x 2.51m)
Formerly part of the double garage which if required, could easily be converted back and currently featuring contemporary eye-level unit, matching base unit with fitted work surface over & built-in wine rack, a wall mounted gas central heating boiler, space for dryer, wood effect flooring, power & lighting.
First Floor Landing
Having access to the loft space, a spacious built-in storage cupboard, a further built-in airing cupboard and internal doors off providing access to all bedrooms & bathroom.
Bedroom One
15' 1'' x 12' 11'' (4.61m x 3.93m) maximum width measurement
A spacious double bedroom, having a double glazed window to the front elevation, radiator, and a further internal door leading into the En-suite.
En-suite (Bedroom One)
Fitted with a modern white suite comprising of a double walk-in tiled shower cubicle housing a mains-fed mixer shower, a pedestal wash hand basin with chrome mixer tap over, and low-level WC. The En-suite also benefits from having ceramic splashback tiling to the walls, a chrome towel radiator, and a double glazed window to the side elevation.
Bedroom Two
9' 5'' x 13' 8'' (2.88m x 4.17m) maximum measurements
A second double bedroom, having two double glazed windows to the front elevation, radiator, and a further internal door leading into the En-suite.
En-suite (Bedroom Two)
Fitted with a modern white suite comprising of a double walk-in tiled shower cubicle housing a mains-fed mixer shower, a pedestal wash hand basin with chrome mixer tap over, and low-level WC. The En-suite also benefits from having ceramic splashback tiling to the walls, a chrome towel radiator, and a double glazed window to the side elevation.
Bedroom Three
8' 10'' x 10' 4'' (2.68m x 3.15m)
A third double bedroom, having a double glazed window to the rear elevation & radiator.
Bedroom Four
10' 5'' x 8' 5'' (3.18m x 2.57m)
A fourth, smaller double bedroom, having a double glazed window to the rear elevation & radiator.
Bathroom
6' 2'' x 7' 5'' (1.87m x 2.25m)
Fitted with a modern white suite comprising of a low-level WC, a pedestal wash hand basin with chrome mixer tap over, and a panelled bath with chrome mixer taps & mains-fed mixer shower over with screen. The bathroom also benefits from having ceramic splashback tiling to the walls, a chrome towel radiator, and a double glazed window to the rear elevation.
Outside Front
The property is positioned within a small cul-de-sac location, and is approached over a double width driveway which provides ample off-street vehicle parking and access to the front entrance door, continuing to the garage. There is a timber gate to the side elevation providing access to the rear of the property & rear garden.
Garage
A single garage currently utilised as a Utility & storage area, having electrically operated roller shutter doors to the front elevation.
Outside Rear
A stunning, beautifully presented landscaped enclosed rear garden which is private being designed with ease of maintenance in mind featuring large composite decking seating area, a further covered decked seating/outdoor entertaining area, and large bi-folding doors which lead into a bar & garden room. The garden also benefits from having a garden shed & external hot & cold water supply taps.
Bar & Garden Room
18' 11'' x 7' 10'' (5.77m x 2.38m)
A stunning professionally designed & installed outdoor entertaining suite featuring substantial aluminium bi-folding doors to the front elevation leading onto the large composite decked seating area, there is a purpose built bar area, inset ceiling downlighting throughout, wood effect laminate flooring throughout, a feature skylight window & power sockets.
Location
Stafford ST16 1GJ
Dourish & Day - Stafford
Nearby Places
| Name | Location | Type | Distance |
|---|---|---|---|
Useful Links
Stafford Office
14 Salter Street
Stafford
Staffordshire
ST16 2JU
Tel: 01785 223344
Email hello@dourishandday.co.uk
Penkridge Office
4 Crown Bridge
Penkridge
Staffordshire
ST19 5AA
Tel: 01785 715555
Email hellopenkridge@dourishandday.co.uk
Market Drayton
28/29 High Street
Market Drayton
Shropshire
TF9 1QF
Tel: 01630 658888
Email hellomarketdrayton@dourishandday.co.uk
Areas We Cover: Stafford, Penkridge, Stoke-on-Trent, Gnosall, Barlaston Stone, Market Drayton
© Dourish & Day. All rights reserved. | Cookie Policy | Privacy Policy | Complaints Procedure | Powered by Expert Agent Estate Agent Software | Estate agent websites from Expert Agent

