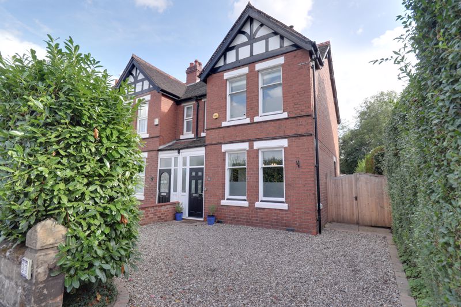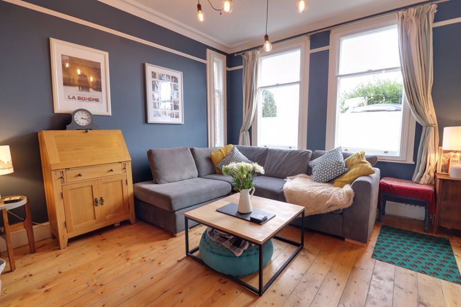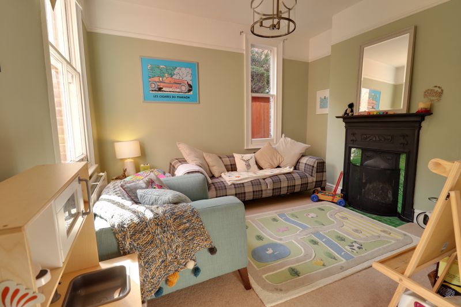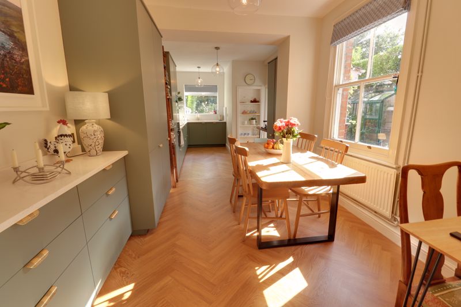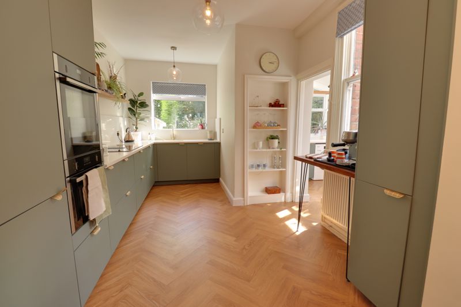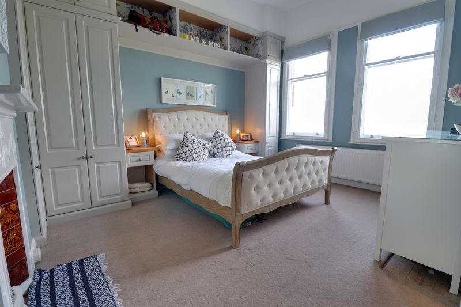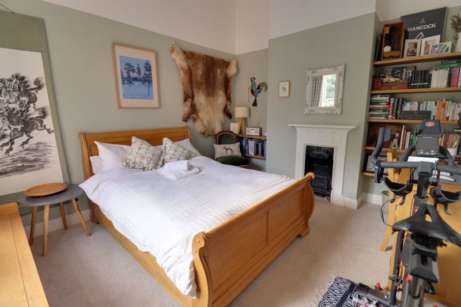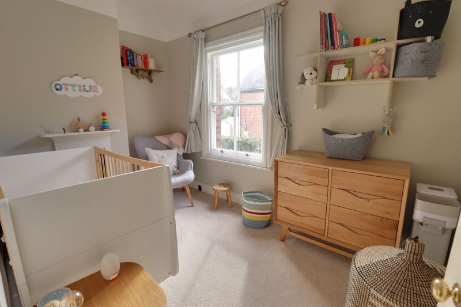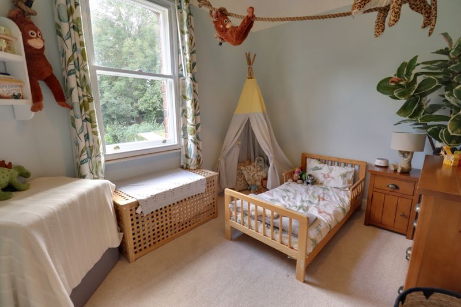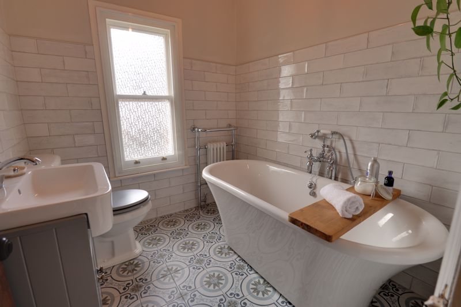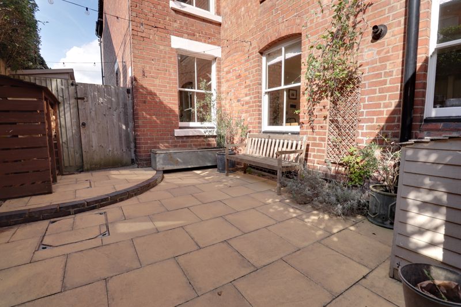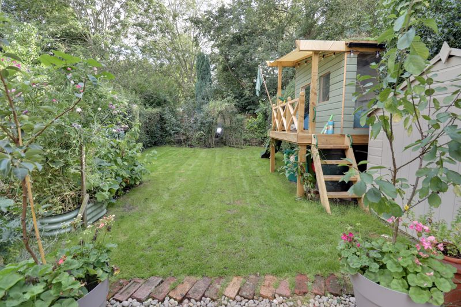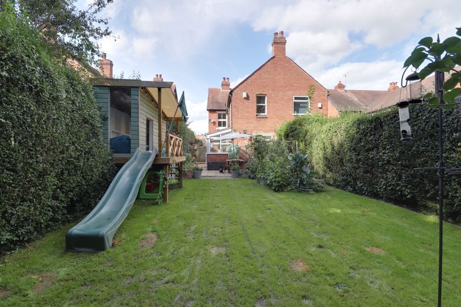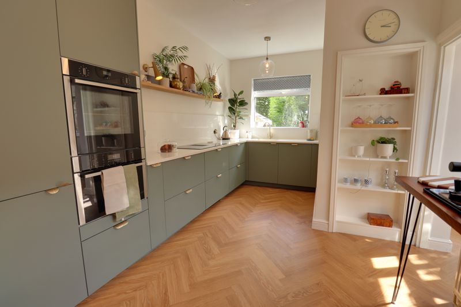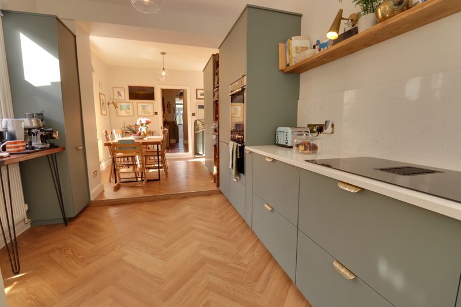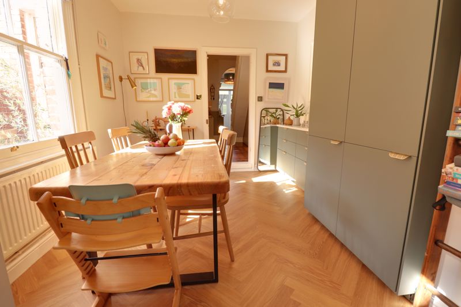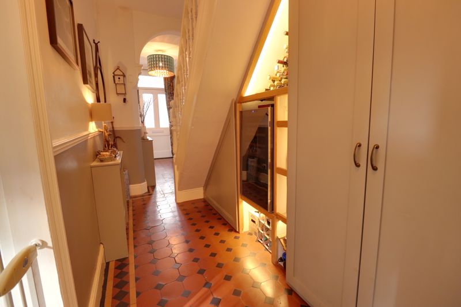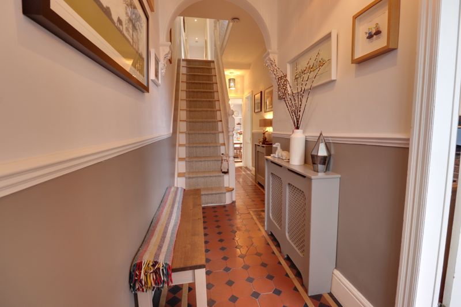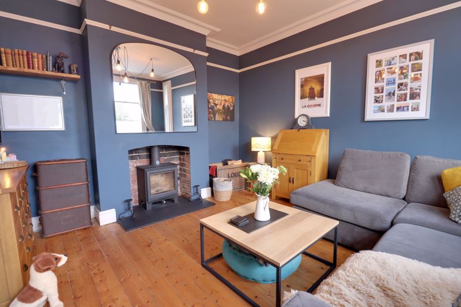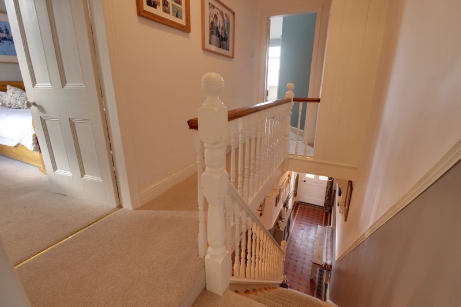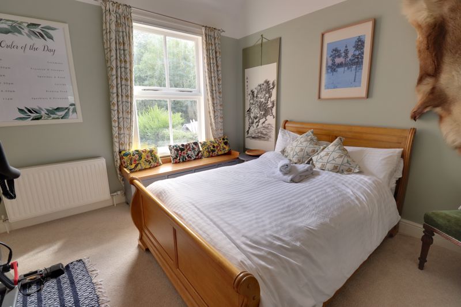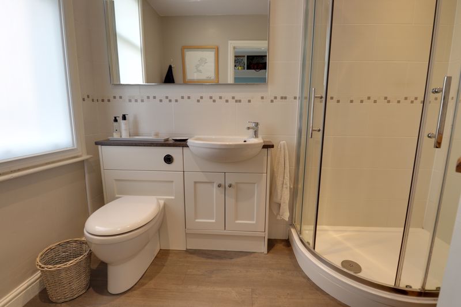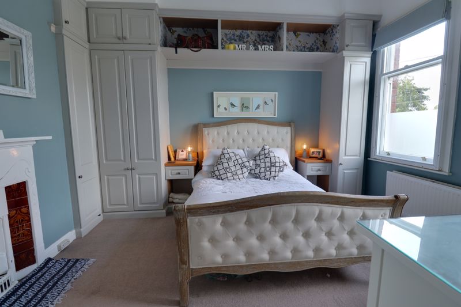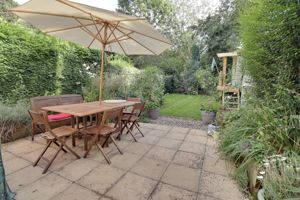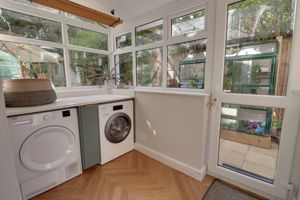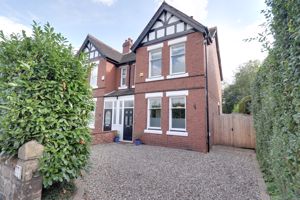Newport Road, Stafford
£390,000
Newport Road, Stafford, Staffordshire
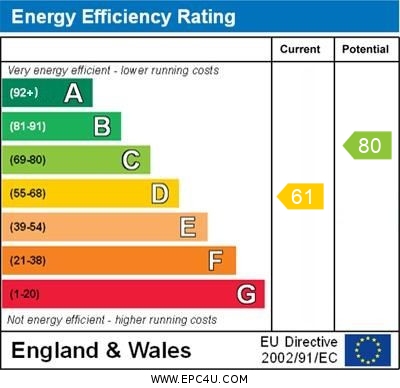
Click to Enlarge
Please enter your starting address in the form input below.
Please refresh the page if trying an alternate address.
- Stunning Four Bedroom Semi-Detached Home
- Three Good Sized Reception Rooms
- Breakfast Kitchen & Guest WC
- En-Suite & Family Bathroom
- Driveway & Private Rear Garden
- Walking Distance To Station & Stafford Town Centre
Call us 9AM - 9PM -7 days a week, 365 days a year!
If your WISH LIST has the following; spacious, four bedrooms, original features throughout, private rear garden, walking distance to Stafford's mainline railway station and nearby Town Centre, then we think we may have found the property for you. This beautiful well maintained semi-detached property on the Newport Road certainly offers new and old features combined to create the perfect family home.
Internally, the accommodation comprises; an entrance hallway, lounge, dining room, sitting room, refitted contemporary breakfast kitchen, utility room and guest WC. Upstairs offers four bedrooms with the master benefiting from a contemporary style en suite and further refitted family bathroom. Externally there is a gravel driveway to the front of the property with gated side access to the private well maintained rear garden laid mainly to lawn and patio. With easy access to the Town Centre, motorway and Stafford train station, this super family sized home will certainly be one to view.
Rooms
Entrance Porch
being accessed through a composite double glazed entrance door and having an original entrance door leading to:
Entrance Hallway
With original Minton tiled floor, dado rail, plaster coving and feature decorative archway. Two radiators, stairs to first floor with useful understairs storage cupboard.
Lounge
14' 1'' x 12' 6'' (4.30m x 3.80m)
A spacious and light lounge having the original plaster coving, picture rail, feature wood burning fire, radiator and sash windows to the front elevation.
Sitting Room
12' 1'' x 10' 10'' (3.68m x 3.31m)
Having an art nouveau cast iron surround and original art nouveau tiled inserts and hearth and housing an open fire grate. Radiator, picture rail and sash windows to the side and rear elevations.
Dining Room
10' 3'' x 9' 11'' (3.12m x 3.03m)
Being open plan and having Karndean flooring and fitted quartz worksurfaces and a range of base and eye level units. Radiator and sash windows to the side elevation.
Refitted Contemporary Kitchen
14' 10'' x 9' 10'' (4.52m x 2.99m)
A stunning kitchen having a range of matching units extending to base and eye level and fitted worksurfaces with inset one and a half bowl sink unit and drainer. Built in cooking appliances including an oven, induction hob and cooker hood over. Range of integrated appliances including dishwasher, fridge and freezer. Upstand splashback, built-in shelving, radiator, door and sash window to the side elevation and further sash window to the rear elevation. A door leads to:
Utility Room
Having fitted work surfaces with space for washing machine and tumble dryer, Karndean floor, double glazed window and door to the side elevation.
Guest WC
Having a pedestal wash hand basin and low level WC. Karndean flooring and radiator.
First Floor Landing
Having recessed downlights, access to loft space. there is an original built-in storage cupboard and radiator.
Bedroom One
12' 10'' x 11' 6'' (3.92m x 3.51m)
A spacious main bedroom having fitted wardrobes with matching overhead storage, original art nouveau cast iron fire surround with tiled insert and hearth, radiator and sash windows to the front elevation.
En-suite Shower Room (Bedroom One)
8' 11'' x 5' 1'' (2.73m x 1.56m)
Being fitted with a modern, contemporary style suite including a tiled shower cubicle with fitted shower, wash hand basin set within a granite effect top having vanity unit beneath and dual flush low level WC. Tiled walls and heated chrome towel radiator.
Bedroom Two
12' 2'' x 10' 11'' (3.71m x 3.34m)
A spacious double bedroom having an art nouveau fire surround, radiator and window to the rear elevation.
Bedroom Three
11' 5'' x 7' 2'' (3.49m x 2.18m)
Having an art nouveau fire surround with tiled hearth, radiator and sash window to the side elevation.
Bedroom Four
10' 2'' x 8' 1'' (3.09m x 2.47m)
Having a radiator and sash window to the rear elevation.
Bathroom
7' 3'' x 6' 4'' (2.21m x 1.94m)
Being refitted in a contemporary style including a roll top bath with side Victorian style telephone mixer taps with chrome shower attachment, pedestal wash hand basin with chrome mixer tap and low level WC. Tiled floor, radiator and sash window to the side elevation.
Externally
The front garden is mainly gravelled which provides parking for two vehicles. Gated side access leads to a good-sized private and mature rear garden includes a large paved patio and is mainly laid to lawn with a variety of beds containing plants, shrubs and trees. There is space for a summerhouse and garden shed.
Location
Stafford ST16 1BH
Dourish & Day - Stafford
Nearby Places
| Name | Location | Type | Distance |
|---|---|---|---|
Useful Links
Stafford Office
14 Salter Street
Stafford
Staffordshire
ST16 2JU
Tel: 01785 223344
Email hello@dourishandday.co.uk
Penkridge Office
4 Crown Bridge
Penkridge
Staffordshire
ST19 5AA
Tel: 01785 715555
Email hellopenkridge@dourishandday.co.uk
Market Drayton
28/29 High Street
Market Drayton
Shropshire
TF9 1QF
Tel: 01630 658888
Email hellomarketdrayton@dourishandday.co.uk
Areas We Cover: Stafford, Penkridge, Stoke-on-Trent, Gnosall, Barlaston Stone, Market Drayton
© Dourish & Day. All rights reserved. | Cookie Policy | Privacy Policy | Complaints Procedure | Powered by Expert Agent Estate Agent Software | Estate agent websites from Expert Agent


