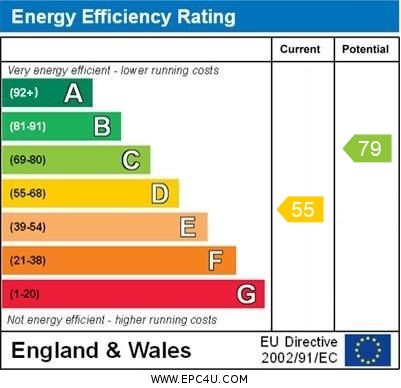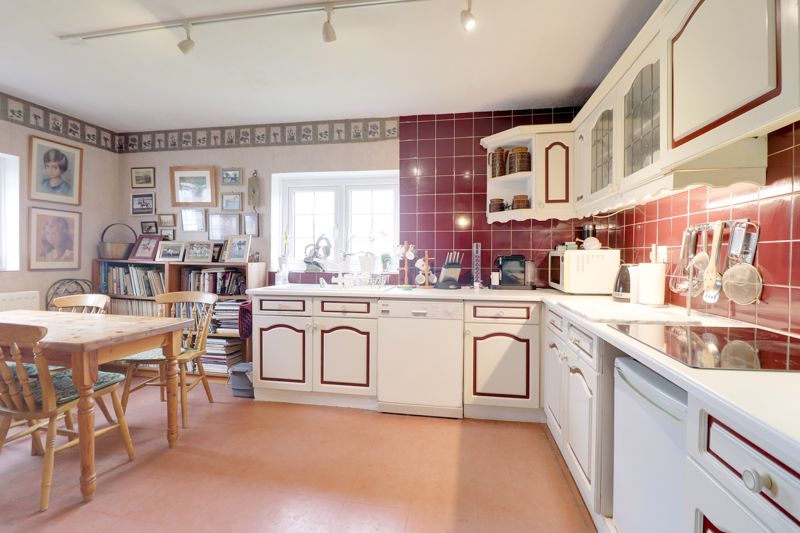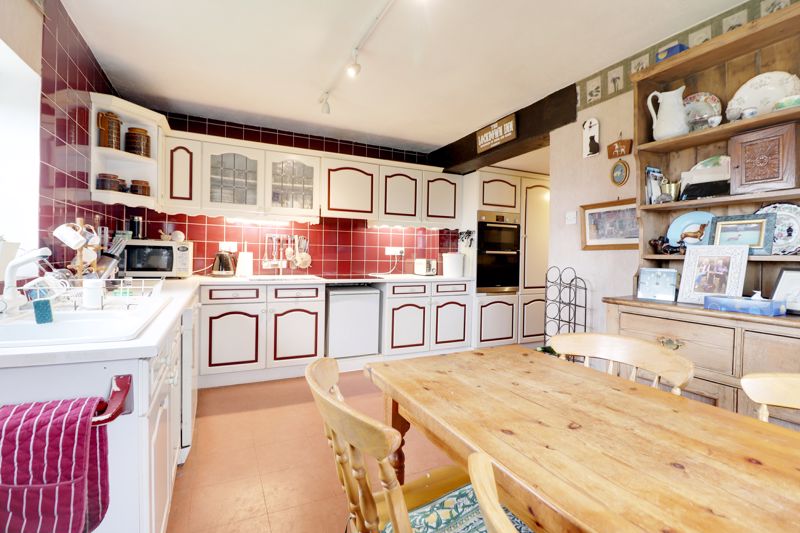Lovers Lane Hookgate, Market Drayton
£700,000
Lovers Lane, Hookgate, Market Drayton

Click to Enlarge
Please enter your starting address in the form input below.
Please refresh the page if trying an alternate address.
- Detached Country Cottage
- Set In Approx. 1.9 Acres of Land
- Includes Gardens, Paddocks, Barn & Stables
- Three Reception Rooms & Three Bedrooms
- Kitchen, Separate Utility & First Floor Bathroom
- Great Potential For Further Development
Call us 9AM - 9PM -7 days a week, 365 days a year!
For those with equestrian needs or a family that is looking for a character home in the form of a farmhouse with large gardens, in a desirable rural setting then we have a treat to offer you. Set in 1.9 acres including two paddocks and stabling facilities and formal gardens with lots of parking the home offers lots of character throughout plus barn with potential for further development (subject to planning approval). The home comprises porch, entrance hall with WC off, spacious lounge with dual aspect including French doors to the garden, dining room with open fire with rustic brick surround and separate study. A breakfast kitchen is again a generous size and there is a separate utility. Upstairs there are three bedrooms, each with wash facilities and fabulous views plus family bathroom.
Rooms
Porch Porch
Accessed via a wooden front entrance door with engineered wood floor which continues into the inner hallway and dining room. Radiator and double glazed window to the rear.
Inner Hallway
Having exposed beams to the walls and ceiling and doors off to the principle rooms.
Guest WC
Fitted with a pedestal wash basin with mixer tap and splash back.
Lounge
20' 2'' x 10' 6'' (6.15m x 3.19m)
A spacious reception room with marble fireplace, inset and hearth with exposed rustic brick inset to the chimney breast, beams to the ceiling, inset ceiling spot lighting, two radiators, double glazed bay window to the side and double glazed French doors to the rear garden.
Dining Room
11' 11'' x 14' 10'' (3.63m x 4.51m)
A characterful room which has a rustic brick chimney with deep set open fireplace with tiled hearth and timber mantle over. There is a feature stone wall adjacent to the staircase to the first floor, radiator and double glazed window to the side and two to the front.
Study
8' 10'' x 8' 6'' (2.7m x 2.58m)
Fitted with wall shelving, radiator and double glazed window to the front.
Breakfast Kitchen
20' 2'' x 14' 11'' (6.15m x 4.55m)
Fitted with a range of base and wall units, work surfaces to three sides, inset one and a half bowl sink unit, drainer and mixer tap. Integrated four ring electric hob with cooker hood over and eye level double oven. Further spaces for an upright fridge freezer and under counter dish washer. Double glazed windows to the side and rear.
Utility Room
6' 10'' x 10' 0'' (2.08m x 3.04m)
Fitted with base and wall units, work surface and inset stainless steel sink unit, drainer and mixer tap. Majority tiling to the walls, spaces for a washer and dryer, radiator, stable type door to the side and double glazed window to the side.
First Floor Landing
Airing cupboard and doors off to the bedrooms.
Bedroom One
12' 3'' x 11' 0'' (3.74m x 3.36m)
A double bedroom with fitted wardrobes, recess with vanity wash basin. Radiator and double glazed windows to the front and side.
Bedroom Two
12' 4'' x 12' 7'' (3.76m x 3.83m)
Fitted wardrobes, corner shower cubicle with electric shower, radiator and double glazed windows to the front and side.
Bedroom Three
9' 9'' x 11' 10'' (2.97m x 3.6m)
Vanity wash basin, radiator and double glazed window to the rear.
Bathroom
7' 7'' x 7' 4'' (2.32m x 2.24m)
Fitted with a bath with tiled surround which continues to the walls surrounding the suite area, pedestal wash basin and low level WC. Radiator and double glazed window to the rear.
Barn
19' 8'' x 21' 2'' (6.0m x 6.45m)
There is a large barn which has a partial divide down the middle providing two areas.
Annexe Room
12' 6'' x 9' 9'' (3.8m x 2.98m)
Linked to the barn is a room currently utilised as a bedroom with shower room off and has a electric wall heaters and window.
Annexe Shower Room
Fitted with a shower cubicle with electric shower, pedestal wash basin and low level WC.
Grounds
The home sits in approximately 1.9 acre of formal gardens and two paddocks including one to the front fronting the roadside and the second to the rear adjacent to Lovers Lane. There is also a stabling facility for equestrian requirements and the barn offers the potential of further development. The formal gardens include lawns with a variety of established planted areas.
Agents Note(s):
The hot water is provided by oil central heating. Drainage is to a septic tank.
Location
Market Drayton TF9 4QH
Dourish & Day - Market Drayton
Nearby Places
| Name | Location | Type | Distance |
|---|---|---|---|
Useful Links
Stafford Office
14 Salter Street
Stafford
Staffordshire
ST16 2JU
Tel: 01785 223344
Email hello@dourishandday.co.uk
Penkridge Office
4 Crown Bridge
Penkridge
Staffordshire
ST19 5AA
Tel: 01785 715555
Email hellopenkridge@dourishandday.co.uk
Market Drayton
28/29 High Street
Market Drayton
Shropshire
TF9 1QF
Tel: 01630 658888
Email hellomarketdrayton@dourishandday.co.uk
Areas We Cover: Stafford, Penkridge, Stoke-on-Trent, Gnosall, Barlaston Stone, Market Drayton
© Dourish & Day. All rights reserved. | Cookie Policy | Privacy Policy | Complaints Procedure | Powered by Expert Agent Estate Agent Software | Estate agent websites from Expert Agent




























































