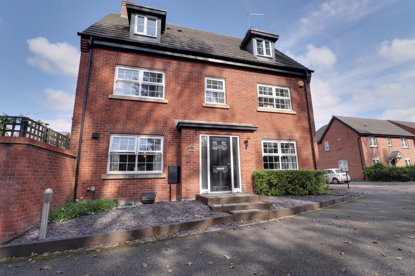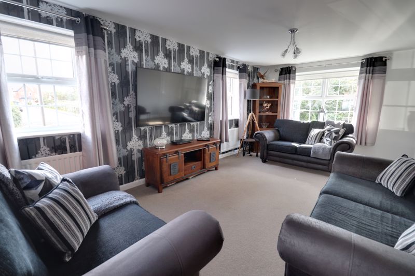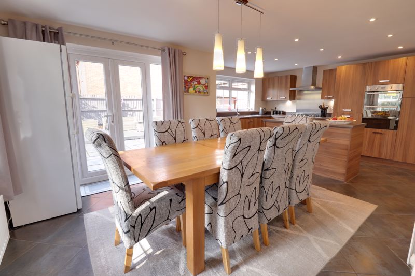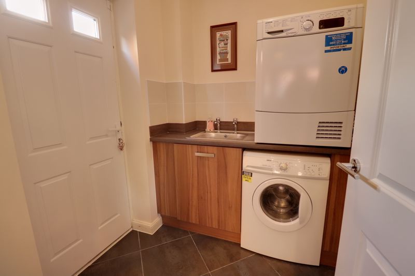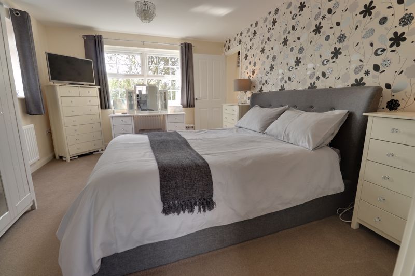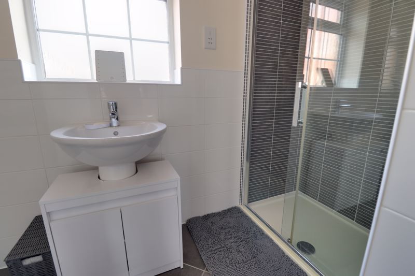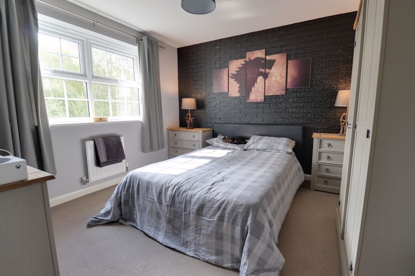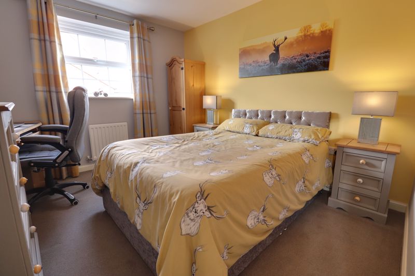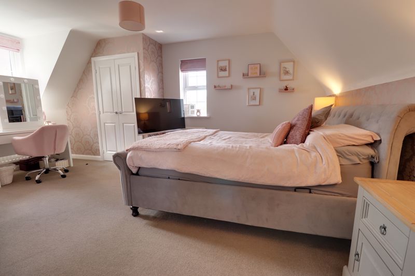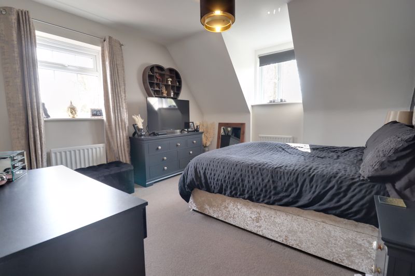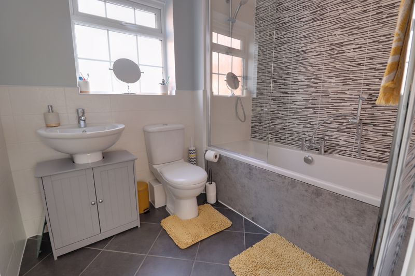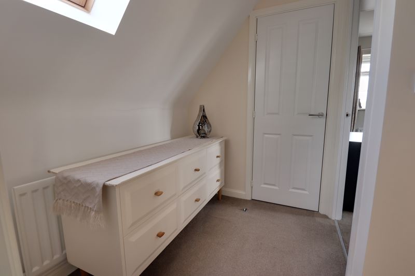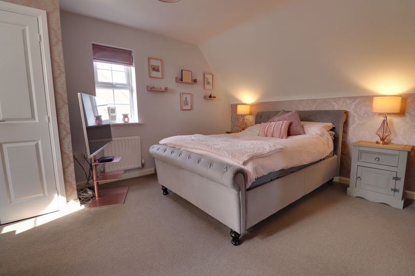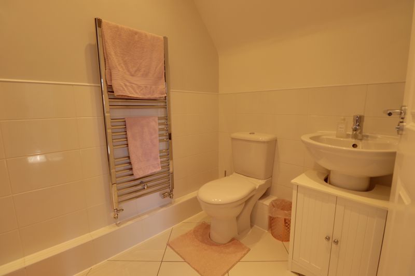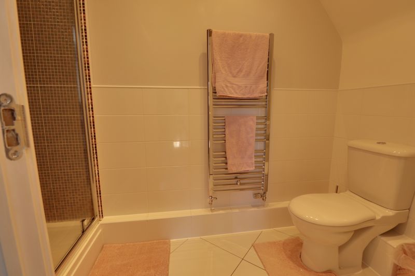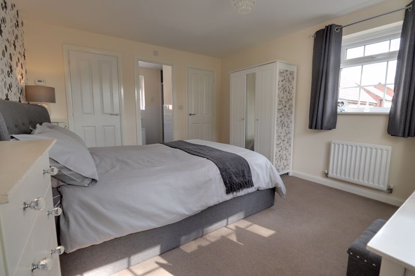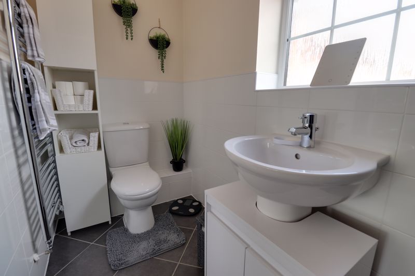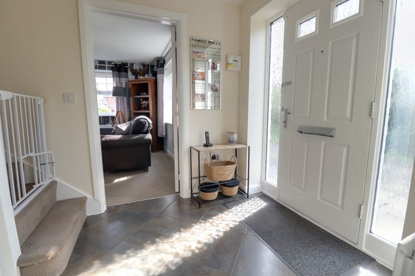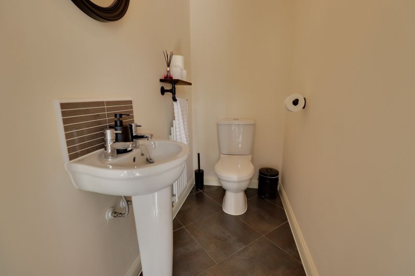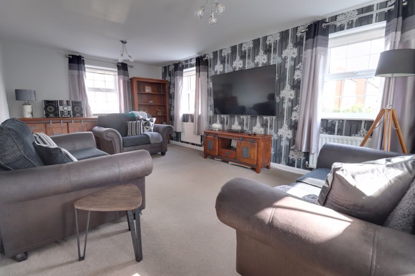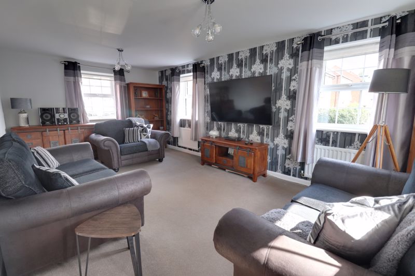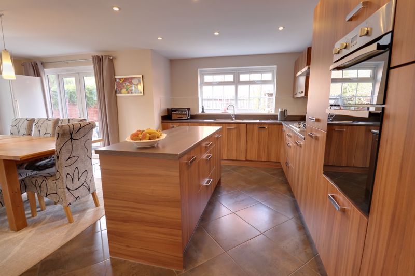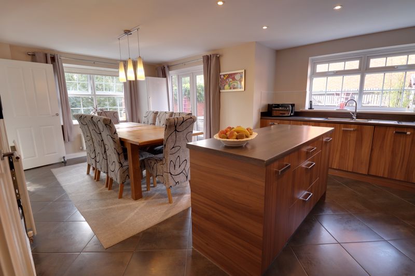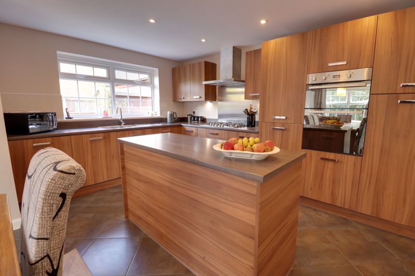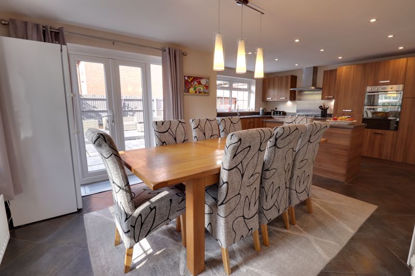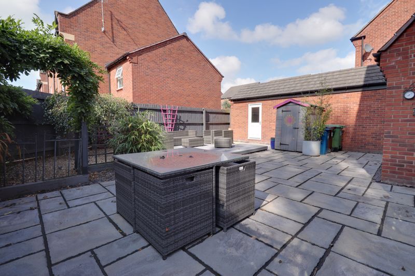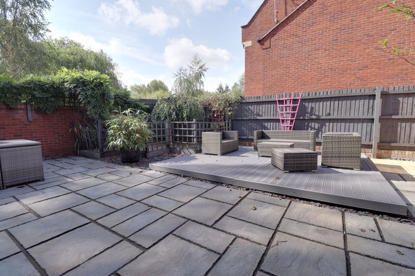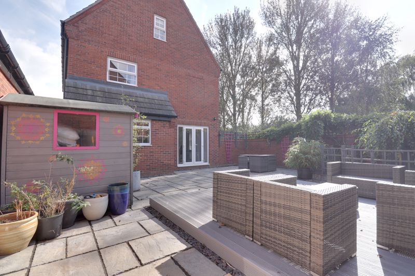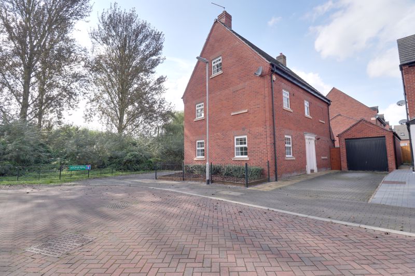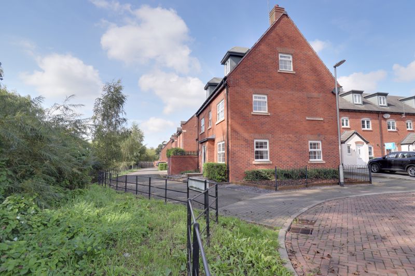Pearl Brook Avenue St. Georges Parkway, Stafford
£405,000
Pearl Brook Avenue, St Georges Parkway, Stafford
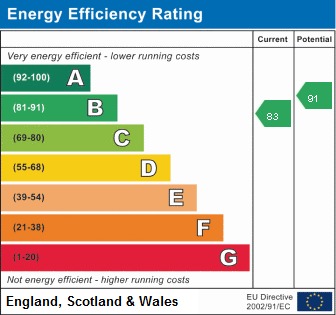
Click to Enlarge
Please enter your starting address in the form input below.
Please refresh the page if trying an alternate address.
- Substantial Five Bedroom Detached Home
- Spacious Living Room
- Open Plan Kitchen/Dining Room & Utility Room
- Family Bathroom, Two En-Suites & Guest WC
- Detached Tandem Garage, Driveway & Gardens
- Well Presented Throughout
Call us 9AM - 9PM -7 days a week, 365 days a year!
When I think of a PEARL, I think of it being one of the best loved GEMS, and this home is a GEM in its own right! Being thoughtfully designed with the perfect layout for families as the house offers a spacious triple aspect living room, together with a spacious open plan dining kitchen and adjoining utility room. A downstairs W.C compliments the ground floor. On the first floor, 3 of the 5 BEDROOMS can be found, together with an ensuite to the master bedroom. The second floor has a further 2 bedrooms and ensuite shower room. The house is particularly well positioned for access into Stafford town centre, and the railway station is within walking distance. Externally, the house has a tandem length garage with driveway and a enclosed rear garden.
Rooms
Entrance Hallway
A bright & inviting entrance hallway accessed through a double glazed entrance door, and having stairs off, rising to the First Floor Landing & accommodation, ceramic tiled flooring, radiator, and internal doors off, providing access to;
Guest WC
3' 11'' x 6' 3'' (1.19m x 1.91m)
Fitted with a modern white suite comprising of a low-level WC, and a pedestal wash hand basin with chrome taps & ceramic splashback tiling to the wall. The room also benefits from having a radiator, extractor fan, and ceramic tiled flooring.
Living Room
20' 10'' x 11' 2'' (6.34m x 3.40m)
A bright & spacious reception room which features two radiators, two double glazed windows to both the front & rear elevations, two further double glazed windows to the side elevation.
Kitchen & Dining Area
20' 10'' x 13' 10'' (6.34m x 4.21m) (maximum measurements)
Featuring a modern contemporary styled range of high quality & matching wall, base & drawer units with work surfaces over & matching splashback upstands, and incorporating an inset sink with chrome mixer tap over. Fitted/integrated appliances include; an electric double oven/grill, a 5-ring gas hob with a stainless steel splashback rising to an extractor hood above, dishwasher, and fridge/freezer. and having space also to accommodate an American style freestanding fridge/freezer. The room also benefits from inset ceiling downlighting throughout, tiled flooring, a centre island area, storage cupboard, double glazed windows to both the side & rear elevations, space to accommodate a dining table & chairs, and double glazed French doors providing views and access out to the rear garden. The kitchen also houses a wall mounted gas central heating boiler.
Utility Room
6' 6'' x 5' 7'' (1.99m x 1.69m)
Having matching fitted base units with work surfaces over, incorporating an inset sink with drainer & mixer taps, and having space to accommodate a washing machine. The room also benefits from ceramic splashback tiling to the walls, ceramic tiled flooring, an extractor fan, radiator, and a double glazed door to the rear elevation.
First Floor Landing
Having stairs off, rising to the Second Floor Landing & accommodation, a double glazed window to the front elevation, radiator, and internal doors off, providing access to;
Bedroom One
10' 11'' x 10' 11'' (3.34m x 3.34m)
A double bedroom having a double glazed window to the front elevation, and radiator.
Bedroom Two
11' 0'' x 9' 9'' (3.35m x 2.96m)
Having a double glazed window to the side elevation, and radiator.
Bedroom Three
14' 5'' x 11' 5'' (4.39m x 3.49m)
A dual-aspect bedroom having double glazed windows to both the front & side elevations, two built-in wardrobes, radiator, and further internal door to En-suite.
En-suite (Bedroom Three)
10' 5'' x 3' 10'' (3.17m x 1.17m)
Fitted with a modern white suite comprising of a tiled shower cubicle & screen housing a mains-fed mixer shower, a pedestal wash hand basin with chrome mixer tap, and a low-level WC. The room also benefits from having a chrome towel radiator, ceramic tiled flooring, part-ceramic tiled walls, inset ceiling spotlights, extractor fan, and a double glazed window to the rear elevation.
Bathroom
7' 8'' x 6' 3'' (2.33m x 1.90m)
Fitted with a modern white suite comprising of a panelled bath with a mains-fed shower over & screen, and side chrome mixer taps with hand-held shower attachment, a pedestal wash hand basin with chrome mixer tap, and a low-level WC. The room also benefits from having a chrome towel radiator, ceramic tiled flooring, ceramic tiled walls, inset ceiling spotlights, an extractor fan, and a double glazed window to the rear elevation.
Second Floor Landing
Having a built-in cupboard, a double glazed skylight window to rear, radiator, and internal door(s) off, providing access to;
Bedroom Four
17' 1'' x 11' 8'' (5.21m x 3.55m)
A spacious double bedroom having two radiators, built-in wardrobes, double glazed windows to both the front & side elevations, and further internal door to En-suite.
En-suite (Bedroom Four)
8' 11'' x 5' 10'' (2.72m x 1.79m)
Fitted with a modern white suite comprising of a ceramic tiled shower cubicle & screen housing a mains-fed mixer shower, a pedestal wash hand basin with a chrome mixer tap, and a low-level WC. The room also benefits from having a chrome towel radiator, tiled flooring, part-ceramic tiling to the walls, inset ceiling spotlights, and an extractor fan.
Bedroom Five
12' 1'' x 11' 6'' (3.68m x 3.50m)
Having fitted wardrobes, radiator, and double glazed windows to both the front & side elevations.
Tandem Detached Garage
31' 4'' x 9' 1'' (9.54m x 2.77m)
Having an up and over vehicle access door to the front elevation, and further pedestrian access door leading to/from the rear garden.
Externally
There are low maintenance decorative slate garden areas with raised sleepers, and a paved pathway leading to the front entrance door. To the side of the property is a Tarmacadam driveway which provides off-street parking, and access to a Tandem Garage. To the rear is a well presented & landscaped garden with a paved patio & timber decked seating area, a variety of decorative slate & gravelled garden areas, and is enclosed by brick wall & panelled fencing.
Location
Stafford ST16 3WJ
Dourish & Day - Stafford
Nearby Places
| Name | Location | Type | Distance |
|---|---|---|---|
Useful Links
Stafford Office
14 Salter Street
Stafford
Staffordshire
ST16 2JU
Tel: 01785 223344
Email hello@dourishandday.co.uk
Penkridge Office
4 Crown Bridge
Penkridge
Staffordshire
ST19 5AA
Tel: 01785 715555
Email hellopenkridge@dourishandday.co.uk
Market Drayton
28/29 High Street
Market Drayton
Shropshire
TF9 1QF
Tel: 01630 658888
Email hellomarketdrayton@dourishandday.co.uk
Areas We Cover: Stafford, Penkridge, Stoke-on-Trent, Gnosall, Barlaston Stone, Market Drayton
© Dourish & Day. All rights reserved. | Cookie Policy | Privacy Policy | Complaints Procedure | Powered by Expert Agent Estate Agent Software | Estate agent websites from Expert Agent


