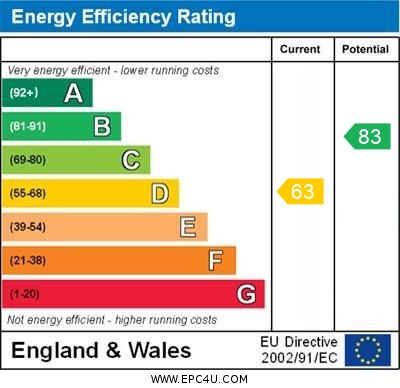Forest Road, Market Drayton
£280,000
Forest Road, Market Drayton, Shropshire

Click to Enlarge
Please enter your starting address in the form input below.
Please refresh the page if trying an alternate address.
- Extended Detached House
- Lounge And Extended Breakfast Kitchen
- Three Bedrooms & Contemporary Bathroom
- Wide Driveway & Detached Garage
- Lawned Gardens & Patio Seating Area
- Ideal Family Home In Popular Location
Call us 9AM - 9PM -7 days a week, 365 days a year!
If you can't see the wood for the trees in your search for a family detached house then head for Forest Road as we have an extended detached house that is bound to be ideal. Located towards the end of a cul-de-sac, perfect for young families, set behind a lawned front garden which extends to the side and has double width parking and detached garage. Internally the home comprises entrance hall, lounge, breakfast kitchen with an extended breakfast area to the ground floor. Upstairs there are three bedrooms and a family bathroom with contemporary white suite. The enclose rear garden has a private sun terrace adjacent to the home and lawn with space behind the garage.
Rooms
Entrance Hall
Approached through a double glazed front entrance door with staircase to the first floor and door to the lounge.
Lounge
15' 7'' x 11' 10'' (4.75m x 3.60m)
Having a lovely cast iron fire place with wooden surround incorporating a coal effect gas fire set on a granite hearth. Radiator and double glazed window to the front.
Breakfast Kitchen
9' 10'' x 0' 0'' (3.00m x 0m)
Fitted with a range of base and wall units to three sides incorporating a breakfast bar. inset stainless steel sink unit, drainer and mixer tap, integrated four ring electric hob, cooker hood, electric oven, microwave and further spaces for other appliances. Tiling to the floor which continues into the extended breakfast area. With a radiator, under stair store cupboard, double glazed door to the side and a double glazed window to the rear.
Breakfast Area
5' 8'' x 6' 4'' (1.72m x 1.92m)
Having a radiator, double glazed window to the rear elevation and double glazed French doors to the side onto the rear garden.
Landing
Having loft access, doors off to all bedrooms and family bathroom and double glazed window to the side elevation.
Bedroom 1
8' 8'' x 12' 6'' (2.64m x 3.81m)
Having fitted wardrobes with sliding mirror doors, built in over stair cupboard, a radiator and double glazed window to the front elevation.
Bedroom 2
9' 11'' x 7' 0'' (3.01m x 2.13m)
Having a radiator and double glazed window to the the rear elevation.
Bedroom 3
7' 0'' x 7' 8'' (2.14m x 2.34m)
Having a radiator and double glazed window to the the rear elevation.
Family Bathroom
5' 2'' x 8' 0'' (1.58m x 2.44m)
Fitted with a contemporary white suite comprising panel bath with mixer tap and electric shower over, vanity wash basin and low level WC. Inset ceiling spot lighting, majority tiled walls, radiator and double glazed window to the side elevation.
Front Garden
Set behind a lawned front garden which extends to the side and is set behind an established low hedge. A double width tarmac driveway provides ample parking to the front and continues to the side to the detached garage.
Detached Garage
Having up and over door.
Rear Garden
There is a paved patio off the home with picket fencing separating the lawned garden with further corner sun terrace and space to the rear of the garage.
Location
Market Drayton TF9 3HX
Nearby Places
| Name | Location | Type | Distance |
|---|---|---|---|
Useful Links
Stafford Office
14 Salter Street
Stafford
Staffordshire
ST16 2JU
Tel: 01785 223344
Email hello@dourishandday.co.uk
Penkridge Office
4 Crown Bridge
Penkridge
Staffordshire
ST19 5AA
Tel: 01785 715555
Email hellopenkridge@dourishandday.co.uk
Market Drayton
28/29 High Street
Market Drayton
Shropshire
TF9 1QF
Tel: 01630 658888
Email hellomarketdrayton@dourishandday.co.uk
Areas We Cover: Stafford, Penkridge, Stoke-on-Trent, Gnosall, Barlaston Stone, Market Drayton
© Dourish & Day. All rights reserved. | Cookie Policy | Privacy Policy | Complaints Procedure | Powered by Expert Agent Estate Agent Software | Estate agent websites from Expert Agent










































