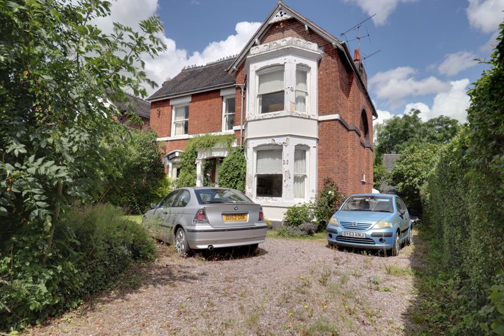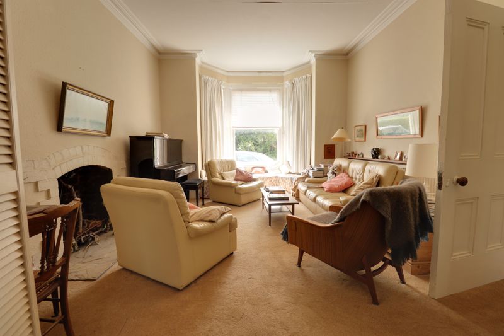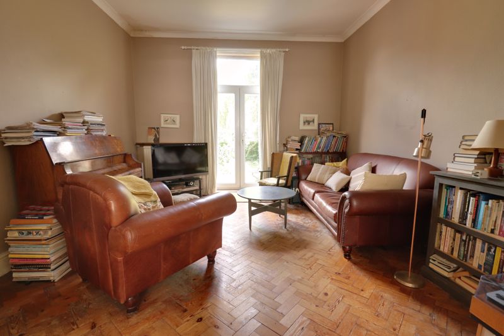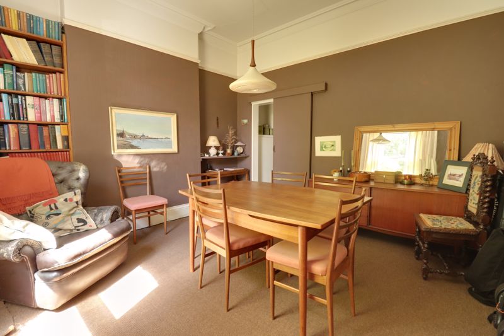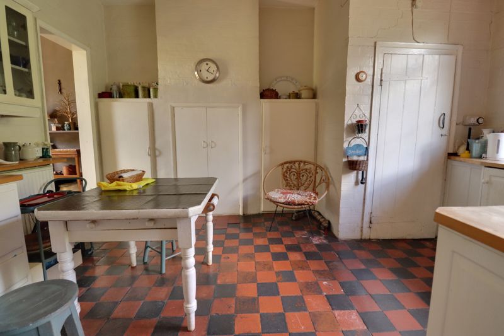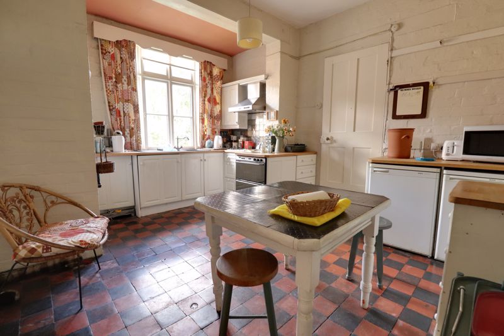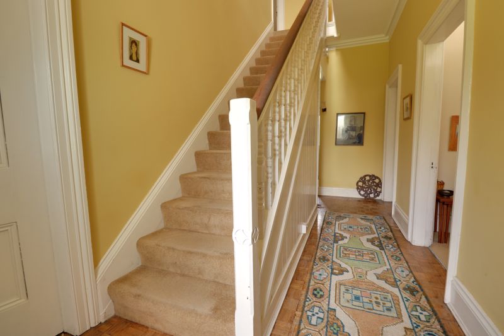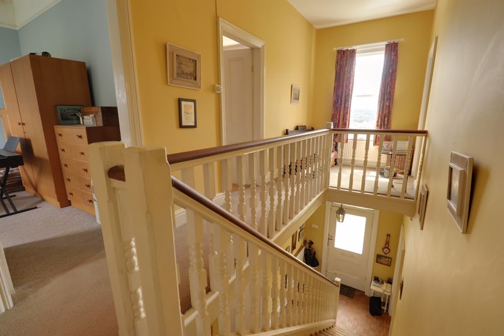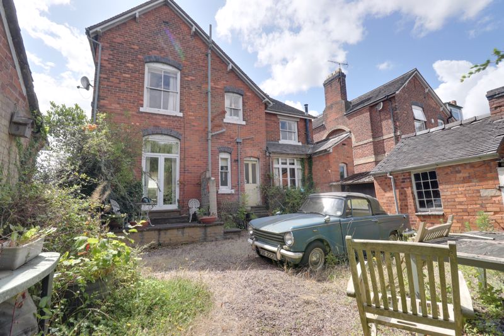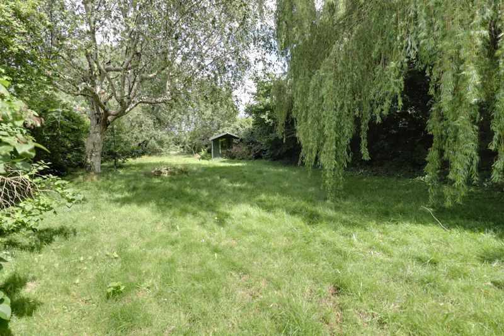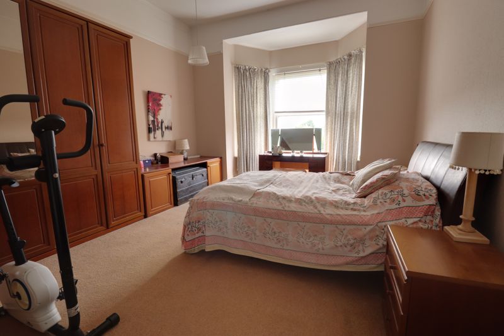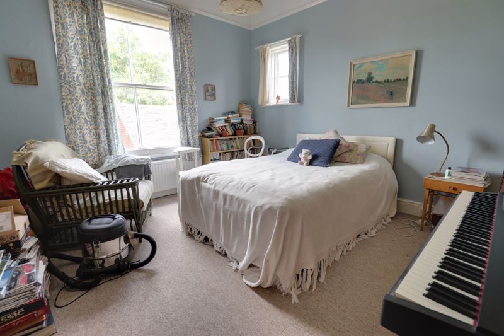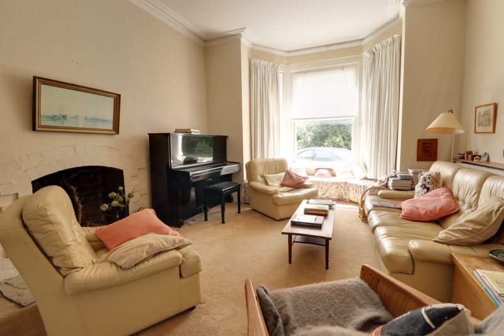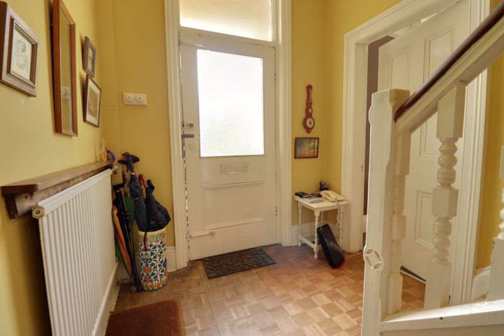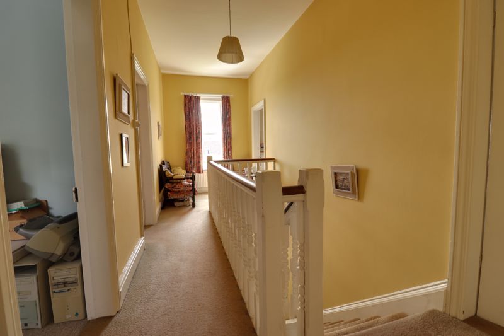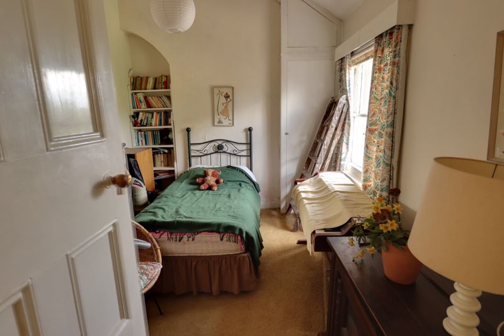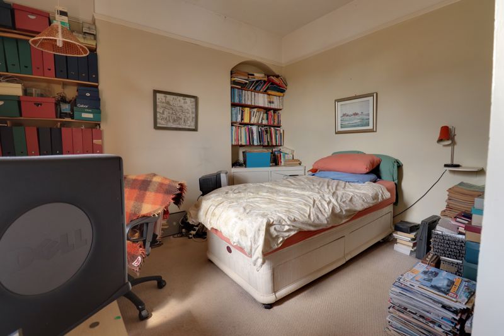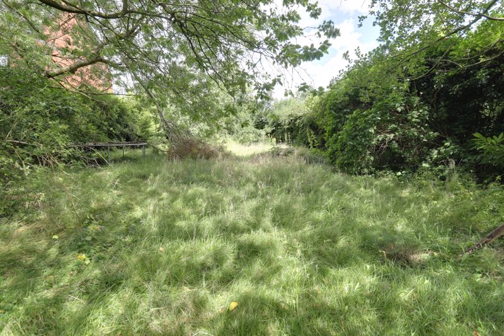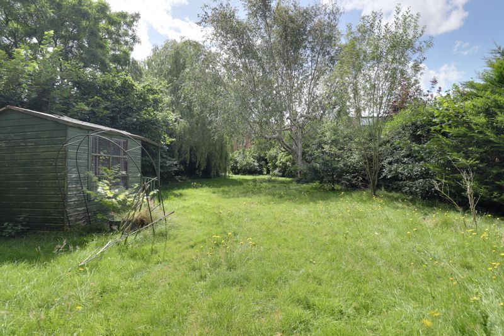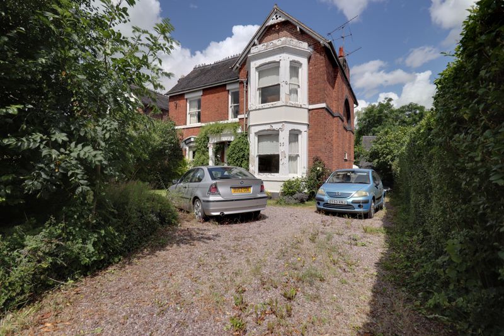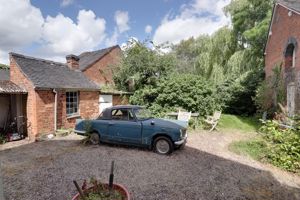Eccleshall Road, Stafford
£385,000
Eccleshall Road, Stafford, Staffordshire
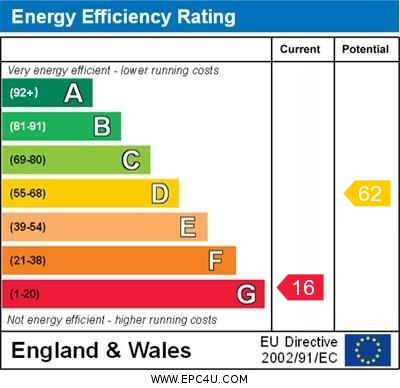
Click to Enlarge
Please enter your starting address in the form input below.
Please refresh the page if trying an alternate address.
- Detached Victorian Home in Desirable Location
- Four Bedrooms & Three Reception Rooms
- Abundance Of Charm & Character
- Detached Garage & Brick Outbuildings
- Superb Entrance & Gallery Landing
- Extensive Gardens & Useful Cellar
Call us 9AM - 9PM -7 days a week, 365 days a year!
A substantial bay fronted Victorian home with spacious rooms throughout, retaining an abundance of charm and character including sash windows! off-road parking for numerous vehicles, double garage and a substantial and private rear garden, situated in a highly desirable location close to commuter links and Stafford Town Centre's comprehensive range of shops and amenities. Internally, comprising of an inviting entrance hallway with a parquet floor, living room, snug, dining room, breakfast kitchen, cellar and shower room. Meanwhile, to the first floor there are four bedrooms and a family bathroom in addition to the gallery landing. Externally, there is a large detached double garage with great potential in addition to brick outhouse storage. Vacant Possession & No upward chain. Call Dourish & Day to view this fantastic property!
Rooms
Entrance Reception Hallway
An inviting hallway, accessed through an original hardwood door with entrance porch with a feature stone pillar. and having stairs off, rising to the First Floor Landing & accommodation, Parquet wood flooring, ornate ceiling coving, understairs access to the cellar, door leading out to the rear garden, and internal doors off, providing access to;
Lounge
18' 8'' x 12' 10'' (5.68m x 3.91m)
A very spacious & bright reception room which features a walk-in bay window to the front elevation, ornate ceiling coving, an exposed brick fireplace, and internal folding doors leading through into the Sitting Room.
Sitting Room
14' 0'' x 13' 0'' (4.26m x 3.97m)
A second spacious reception room which features ornate ceiling coving Parquet wood flooring, a window to the side elevation, and double glazed French doors providing views and access to the substantial rear garden.
Dining Room
13' 3'' x 12' 6'' (4.03m x 3.82m)
A third spacious reception room, which again features ornate ceiling coving, decorative ceiling rose, picture rail, a radiator, a sash window to the front elevation, and sliding door leading through in the Kitchen.
Kitchen
14' 4'' x 13' 2'' (4.36m x 4.02m)
A good sized kitchen which features a matching range of fitted wall, base & drawer units with work surfaces over, and incorporating an inset 1.5 bowl sink with drainer & mixer tap, and appliances which include a fitted oven & hob with extractor hood over, and having spaces available to accommodate further kitchen appliances. In addition, there is quarry tiled flooring, a door off, leading-in to a useful walk-in pantry which houses the boiler, and has a window to the rear elevation. Within the kitchen, there is also a radiator, and a window to the rear elevation.
Ground Floor Shower Room
8' 8'' x 3' 5'' (2.64m x 1.04m)
Fitted with a suite comprising of a WC, a pedestal wash hand basin, and a tiled shower cubicle housing a mains-fed mixer shower. In addition, there is part-ceramic tiling to the walls, and a sash window to the rear elevation.
First Floor Gallery Landing
A bright & spacious landing area which has a sash window to the front elevation, a radiator, and internal doors off, providing access to;
Bedroom One
18' 7'' x 12' 11'' (5.67m x 3.94m)
A spacious double bedroom, having a picture rail, radiator, and features a double glazed walk-in sash window to the front elevation.
Bedroom Two
14' 1'' x 12' 11'' (4.29m x 3.93m)
A second spacious double bedroom, being dual-aspect having windows to both the rear & side elevations, the rear being a sash window, a picture rail, and radiator.
Bedroom Three
13' 1'' x 12' 7'' (4.0m x 3.83m)
A third double bedroom, having a picture rail, radiator, and a sash window to the front elevation.
Bedroom Four
12' 4'' x 9' 5'' (3.76m x 2.88m)
A fourth double bedroom, having an access point to the loft space, a useful built-in cupboard, radiator, and a sash window to the rear elevation.
Bathroom
6' 11'' x 6' 8'' (2.12m x 2.02m)
Fitted with a suite comprising of a WC, a pedestal wash hand basin, and a panelled bath with Victorian style mixer tap. In addition, there is part-ceramic tiling to the walls, a radiator, and a sash window to the rear elevation.
Outside Front
The property is approached over a gravelled driveway providing ample off-road parking, extending to the side of the property to provide further access to the garage, and sits behind a lawned garden area with hedging to the bordering surrounds.
Detached Garage
22' 9'' x 1325' 5'' (6.94m x 404m)
A brick constructed, pitched roof detached coach house style garage offering great space & potential, having twin access doors to the front elevation, and a further pedestrian access door to the side elevation.
Outside Rear
The extensive & private rear gardens are a true delight & absolute further feature of this great Victorian property, the vast majority being laid mainly to lawn, having a variety of gravelled & paved seating areas, additional brick constructed outhouse storage buildings, and the garden is enclosed by hedging to the surrounds.
Location
Stafford ST16 1JA
Dourish & Day - Stafford
Nearby Places
| Name | Location | Type | Distance |
|---|---|---|---|
Useful Links
Stafford Office
14 Salter Street
Stafford
Staffordshire
ST16 2JU
Tel: 01785 223344
Email hello@dourishandday.co.uk
Penkridge Office
4 Crown Bridge
Penkridge
Staffordshire
ST19 5AA
Tel: 01785 715555
Email hellopenkridge@dourishandday.co.uk
Market Drayton
28/29 High Street
Market Drayton
Shropshire
TF9 1QF
Tel: 01630 658888
Email hellomarketdrayton@dourishandday.co.uk
Areas We Cover: Stafford, Penkridge, Stoke-on-Trent, Gnosall, Barlaston Stone, Market Drayton
© Dourish & Day. All rights reserved. | Cookie Policy | Privacy Policy | Complaints Procedure | Powered by Expert Agent Estate Agent Software | Estate agent websites from Expert Agent


