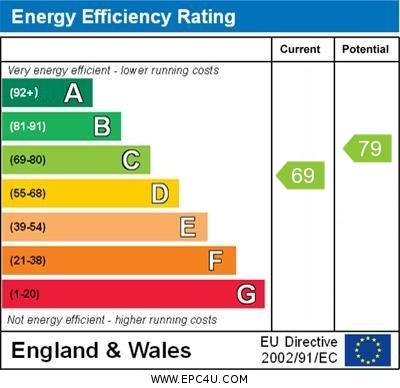Eccleshall Road, Stafford
£450,000
Eccleshall Road, Stafford, Staffordshire

Click to Enlarge
Please enter your starting address in the form input below.
Please refresh the page if trying an alternate address.
- Stylish Extended Three Double Bedroom Detached House
- Gorgeous Bright Kitchen/Breakfast Room
- Large Living Room & Sitting Room
- Stunning Orangery Extension
- Luxury Bathroom & Guest WC
- Driveway, Garage & Large Landscaped Garden
Call us 9AM - 9PM -7 days a week, 365 days a year!
This extended detached house is a real gem and has so much going for it we know you will fall in love as soon as you pull up outside. Extended by the current owner the home now has an amazing flowing internal layout which comprises of a large welcoming porch, entrance hallway, guest cloakroom, living room, sitting room, spectacular orangery with bi-folding doors opening to the garden and a large open plan kitchen/breakfast room all on the ground floor. Heading upstairs you will find the three excellently proportioned double bedrooms and the luxury contemporary fitted family bathroom. You will be equally impressed by what is on offer outside as the home is set back from the Eccleshall Road behind a service road providing access to neighbouring properties. There is a block paved driveway, single garage with a side room which would make a perfect home office, whilst the rear garden has been lovingly landscaped with features for the entire family to enjoy. This truly spectacular property is located only a short distance from Stafford Town Centre, nearby schooling, and links to M6 J14. In addition, the property is positioned within walking distance to the beautiful Doxey Marshes. Don't miss out and book in your viewing today!
Rooms
Entrance Porch
8' 2'' x 10' 5'' (2.48m x 3.18m)
Being accessed through a double glazed composite entrance door and having full height double glazed windows, recessed downlights, internal double glazed door the entrance hall and further double glazed double doors leading to the living room.
Entrance Hallway
A large welcoming hallway having herringbone patterned floor, radiator and stairs leading to the first floor accommodation.
Guest Cloakroom / Guest WC
5' 1'' x 2' 11'' (1.56m x 0.90m)
Having a contemporary suite which includes a vanity wash hand basin with mixer tap, Wood effect flooring, recessed downlight, radiator and double glazed window to the front elevation.
Living Room
21' 11'' x 11' 4'' (6.67m x 3.46m)
A large, bright reception room featuring a living flame gas fire set on a marble hearth with wooden surround, two radiators and two double glazed windows.
Sitting Room
10' 10'' x 13' 5'' (3.31m x 4.08m)
A second spacious reception room having a vertical tall radiator and a large wide opening leads to:
Orangery
11' 11'' x 10' 11'' (3.63m x 3.33m)
A stunning addition to the property having large double glazed windows, double glazed bi-folding door leading out the rear garden and a large roof lantern. Wood effect tiled floor with under floor heating, recessed downlights and vertical radiator.
Breakfast Kitchen
12' 11'' max x 17' 9'' (3.93m max x 5.41m)
Having a high quality range of matching units extending to base and eye level and wooden effect work surfaces which extends to form a breakfast bar and also having low level LED plinth lights. There is an inset one and half bowl sink unit with mixer tap. Range of integrated appliances including an oven, four ring gas hob with cooker hood over. Further appliance space, tiled floor, recessed downlights, two radiators, three double glazed windows and double glazed door to the side elevation.
First Floor Landing
Having a large, built-in cupboard housing the gas central heating boiler, access to loft space, radiator and double glazed window to the front elevation.
Bedroom One
13' 6'' x 11' 5'' (4.12m x 3.48m)
A large main bedroom having a radiator and two double glazed windows.
Bedroom Two
10' 11'' x 11' 8'' (3.33m x 3.55m)
A generous sized second bedroom having built-in wardrobes, radiator and double glazed window to the rear elevation.
Bedroom Three
8' 0'' x 11' 5'' (2.44m x 3.49m)
A further double bedroom having a radiator and double glazed window to the side elevation.
Family Bathroom
10' 9'' x 9' 1'' (3.27m x 2.76m) - all max measurements
Having a contemporary suite which includes a large freestanding oval bath with centre mixer taps, large shower cubicle with mains mixer shower, wash hand basin with mixer tap and cupboard beneath, and low level WC
Outside - Front
The property is approached via a block paved driveway, which provides ample off road parking and raised beds, and secure gated side access leads to the rear garden.
Garage
14' 10'' x 8' 2'' (4.52m x 2.48m)
Accessed through an up and over door and having power and lighting.
External Office / Utility
12' 6'' x 6' 0'' (3.80m x 1.82m)
Accessed from the rear garden and having a double glazed window, rear facing window and radiator.
Outside - Rear
The gorgeous, private and landscaped rear garden features a superb large paved seating area leads onto a large lawned garden which is surrounded by well stocked borders having a variety of plants, shrubs and trees.
Agents Note(s):
The owner of this property is an employee of Dourish & Day limited.
Location
Stafford ST16 1JA
Dourish & Day - Stafford
Nearby Places
| Name | Location | Type | Distance |
|---|---|---|---|
Useful Links
Stafford Office
14 Salter Street
Stafford
Staffordshire
ST16 2JU
Tel: 01785 223344
Email hello@dourishandday.co.uk
Penkridge Office
4 Crown Bridge
Penkridge
Staffordshire
ST19 5AA
Tel: 01785 715555
Email hellopenkridge@dourishandday.co.uk
Market Drayton
28/29 High Street
Market Drayton
Shropshire
TF9 1QF
Tel: 01630 658888
Email hellomarketdrayton@dourishandday.co.uk
Areas We Cover: Stafford, Penkridge, Stoke-on-Trent, Gnosall, Barlaston Stone, Market Drayton
© Dourish & Day. All rights reserved. | Cookie Policy | Privacy Policy | Complaints Procedure | Powered by Expert Agent Estate Agent Software | Estate agent websites from Expert Agent



































































