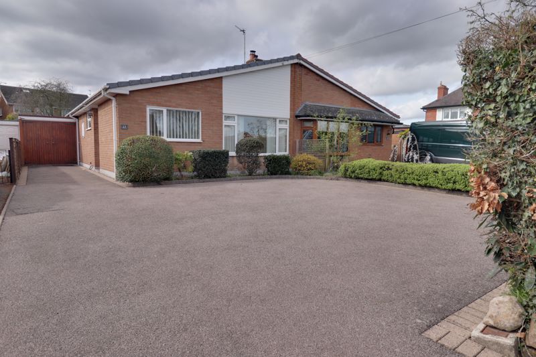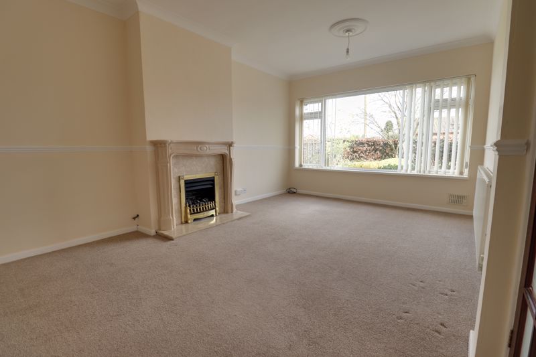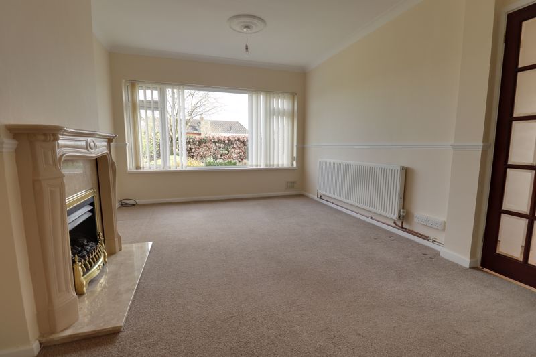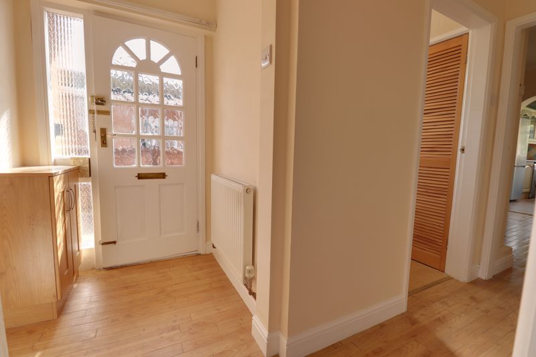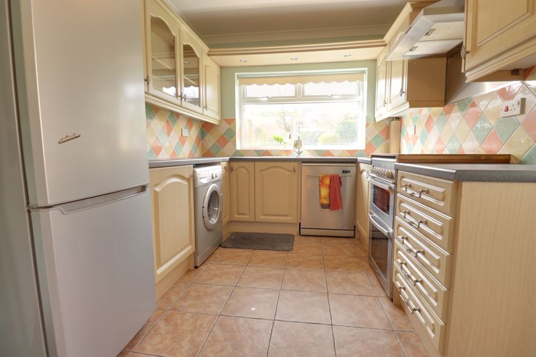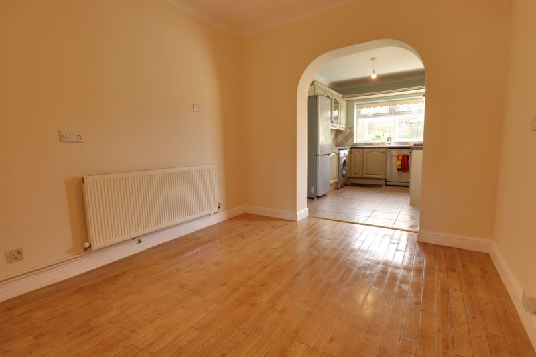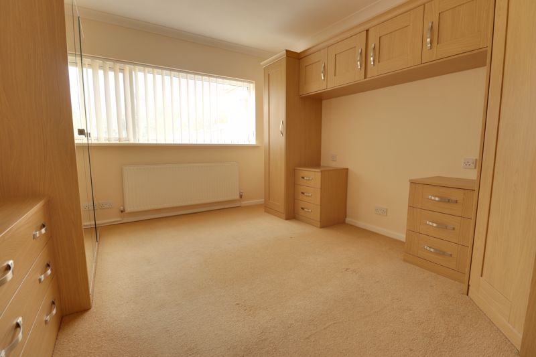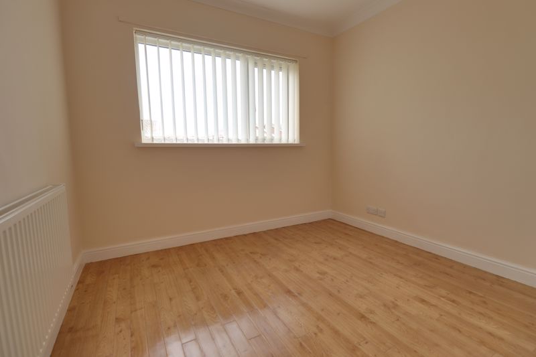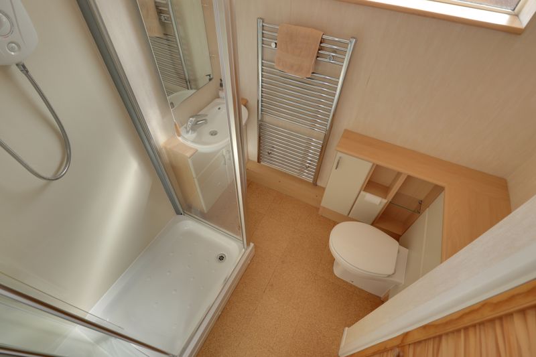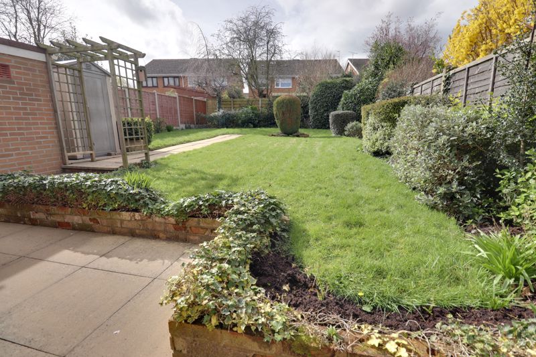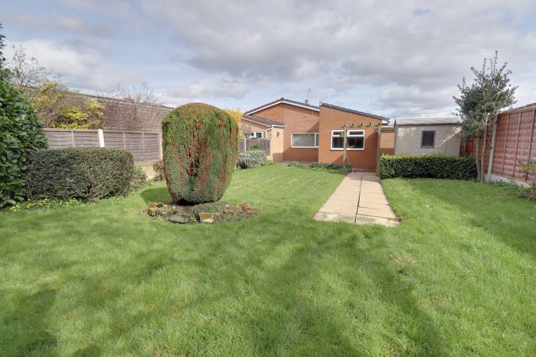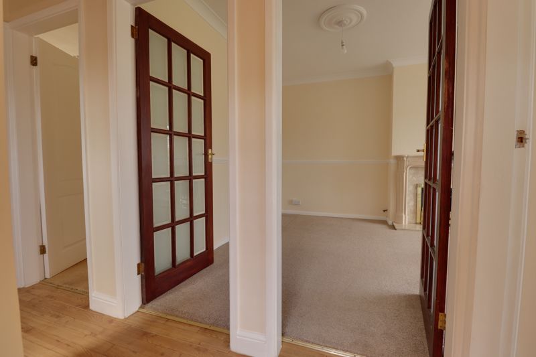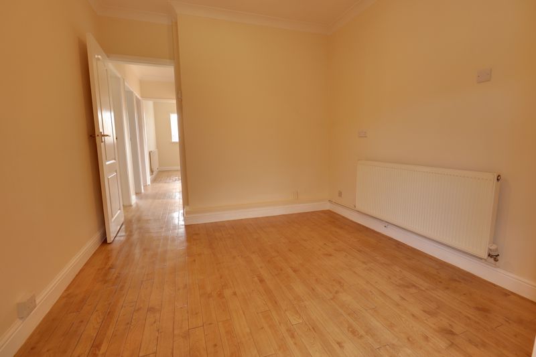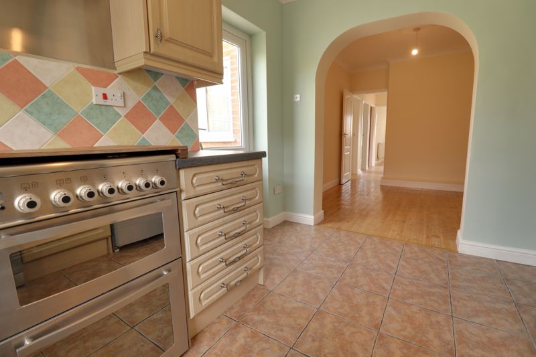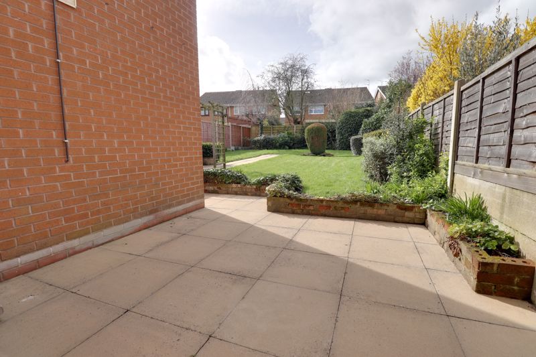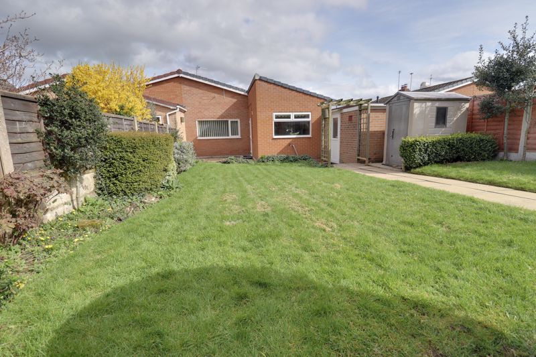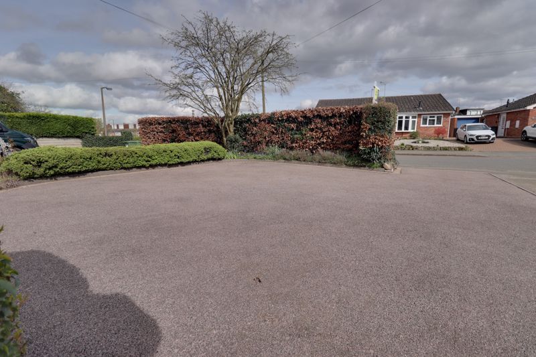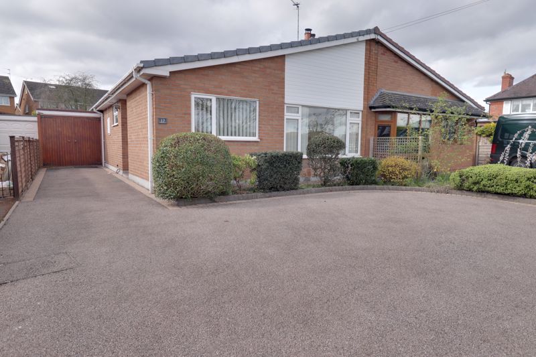Marston Road Wheaton Aston, Stafford
£250,000
Marston Road, Wheaton Aston, Staffordshire
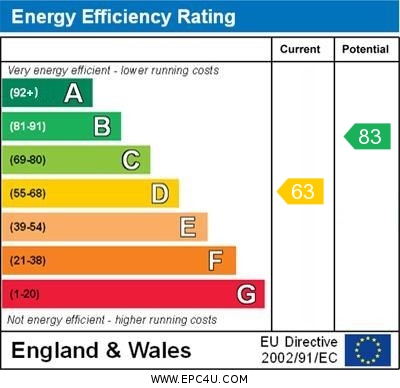
Click to Enlarge
Please enter your starting address in the form input below.
Please refresh the page if trying an alternate address.
- Spacious Semi-Detached Bungalow
- Two Bedrooms & Two Reception Rooms
- Extended Kitchen & Refitted Shower Room
- Good Size Plot With Delightful Gardens
- Garage & Driveway With Ample Parking
- Sought After Village With Great Amenities
Call us 9AM - 9PM -7 days a week, 365 days a year!
Bungalows in Wheaton Aston are as rare as hens teeth!! This delightful exceptionally well kept semi detached bungalow is a bit of a Tardis. With a good size living room, separate dining room and a smart kitchen, two bedrooms and a refitted shower room. Sitting on an enviable plot with well manicured garden to the rear being of a good size and a front driveway providing ample off road parking and access to the garage. The village is sought after with an array of amenities and bus routes, canal walks and great access to the countryside. With vacant possession and no upward chain... book your viewing now!
Rooms
Entrance Hallway
Being accessed through a part glazed entrance door with glazed side panel and and having wood effect aqua laminate floor, radiator and access to loft space
Living Room
17' 3'' x 11' 0'' (5.27m x 3.36m)
A bright, spacious living room having a feature fire surround (please note the gas fire is decommissioned), coving, radiator and double glazed window to the front elevation.
Dining Room
9' 5'' x 9' 2'' (2.86m x 2.79m)
Having wood effect flooring, coving, radiator and open plan arch leading to:
Kitchen
12' 2'' x 8' 7'' (3.71m x 2.62m)
Having a range of matching units extending to base and eye level and fitted work surfaces with inset sink unit with tiled splashbacks and chrome mixer tap. Spaces for cooker, washing machine, dishwasher and fridge/freezer. Tiled floor, coving, double glazed window to the rear elevation, double glazed door to the side elevation and further double glazed door to the garage.
Bedroom One
13' 5'' x 10' 11'' (4.10m x 3.34m)
A bright, spacious main bedroom having a range of fitted wardrobes and bedroom furniture, coving, radiator and double glazed window to the rear elevation.
Bedroom Two
9' 6'' x 9' 5'' (2.89m x 2.86m)
Having wood effect flooring, coving, radiator and double glazed window to the front elevation.
Refitted Shower Room
6' 10'' x 6' 1'' (2.08m x 1.85m)
Being refitted and having a shower cubicle with aqua panel walls and shower screen, vanity wash hand basin with cupboard beneath and chrome mixer tap and low level WC with enclosed cistern. Chrome towel radiator, coving, recessed downlights, airing cupboard housing the hot water cylinder and double glazed window to the side elevation.
Outside Front
Having an attractive approach with hedging and beds with a variety of plants and shrubs, the tarmac driveway provides off ample off road parking and leads down the side of the bungalow to:
Garage
24' 1'' x 7' 9'' (7.34m x 2.37m)
Having twin timber doors to the front, window to the rear and double glazed door leading to the rear garden.
Outside Rear
The well maintained, good-sized rear garden is mainly laid to lawn with a paved patio area and pathway. There is space for a garden shed and a variety of beds with plants and shrubs, outside water tap and is enclosed by panel fencing.
Location
Stafford ST19 9PQ
Dourish & Day - Penkridge
Nearby Places
| Name | Location | Type | Distance |
|---|---|---|---|
Useful Links
Stafford Office
14 Salter Street
Stafford
Staffordshire
ST16 2JU
Tel: 01785 223344
Email hello@dourishandday.co.uk
Penkridge Office
4 Crown Bridge
Penkridge
Staffordshire
ST19 5AA
Tel: 01785 715555
Email hellopenkridge@dourishandday.co.uk
Market Drayton
28/29 High Street
Market Drayton
Shropshire
TF9 1QF
Tel: 01630 658888
Email hellomarketdrayton@dourishandday.co.uk
Areas We Cover: Stafford, Penkridge, Stoke-on-Trent, Gnosall, Barlaston Stone, Market Drayton
© Dourish & Day. All rights reserved. | Cookie Policy | Privacy Policy | Complaints Procedure | Powered by Expert Agent Estate Agent Software | Estate agent websites from Expert Agent

