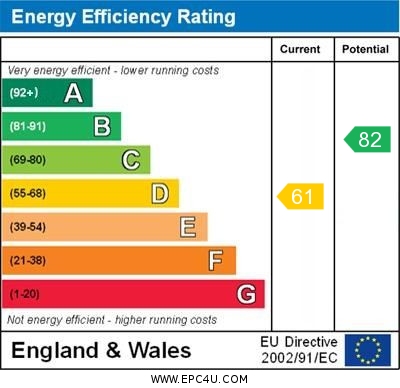Wolverhampton Road, Stafford
£230,000
Wolverhampton Road, Stafford, Staffordshire

Click to Enlarge
Please enter your starting address in the form input below.
Please refresh the page if trying an alternate address.
- Exceptional Three Storey End-Terraced House
- Living Room & Dining Room
- Modern Fitted Kitchen & Guest WC
- Three Well Proportioned Double Bedrooms
- Modern Family Bathroom & Shower Room
- Enclosed Rear Garden & Two Parking Permits
Call us 9AM - 9PM -7 days a week, 365 days a year!
STUNNER ALERT!!! Scroll through the photos and check out this fabulous period property, oozing charm and tastefully decorated throughout with contemporary fittings this will be a great home for a professional couple, first time buyer or small family, located a stone’s throw away from Stafford town centre and the Railway Station, providing great access to the town and commuter links. The accommodation is set over three floors and comprises an entrance hallway, living room, dining room, guest WC and modern fitted kitchen on the ground floor. To the first floor there are two excellent double bedrooms and the family bathroom. Whilst heading up to the top floor is where you will find the large master bedroom and a modern fitted shower room. Externally this home has a small forecourt garden and an enclosed rear garden which is mainly laid to lawn. We'd recommend booking early to avoid missing out.
Rooms
Entrance Hallway
Being accessed through a double glazed composite entrance door and having wood effect flooring, useful storage cupboard, radiator and stairs to first floor landing.
Living Room
14' 6'' x 11' 2'' (4.42m x 3.41m)
Having wood effect flooring, radiator and double glazed walk-in bay window to the front elevation.
Dining Room
13' 0'' x 11' 3'' (3.96m x 3.43m)
Having wood effect flooring, radiator and double glazed double doors giving views and access to the rear garden.
Guest WC
3' 4'' x 4' 11'' (1.02m x 1.49m)
Having a suite which includes a vanity style wash hand basin and low level WC. Wood effect flooring, radiator and double glazed window to the side elevation.
Kitchen
12' 5'' x 7' 9'' (3.79m x 2.35m)
Having a range of matching units extending to base and eye level and fitted worksurfaces having an inset one and a half bowl sink unit with mixer tap. Range of integrated appliances including oven, hob and cooker hood over. Further appliances space, recessed downlights, wood effect flooring, radiator, double glazed window to the side elevation and double glazed door leading to the rear garden.
First Floor Landing
With a staircase leading to the second floor landing.
Bedroom Two
12' 11'' x 15' 1'' (3.93m x 4.59m)
A good-sized double bedroom having a radiator and double glazed window to the front elevation.
Bedroom Three
12' 11'' x 11' 2'' (3.93m x 3.41m)
A further good-sized bedroom having a radiator and double glazed window to the rear elevation.
Family Bathroom
12' 5'' x 7' 10'' (3.78m x 2.40m)
Having a modern white suite which includes a panelled bath with mixer tap, tiled shower with fitted shower, cubicle pedestal wash hand basin with mixer tap and low level WC. Built-in cupboard housing the gas central heating, tiled floor, heated towel radiator, additional radiator and two double glazed windows.
Second Floor Landing
A split-level landing with a radiator, double glazed window and additional sky light window.
Bedroom One
17' 2'' x 14' 3'' (5.23m x 4.34m)
A truly superb, large main bedroom which includes three skylight windows, radiator and access to the useful storage area. (Please note - there is restricted head height in this bedroom).
En-suite (Bedroom One)
7' 0'' x 7' 8'' (2.14m x 2.33m)
Having a suite which includes a tiled shower cubicle with fitted shower, pedestal wash hand basin with mixer tap and low level WC. Tiled floor, radiator and double glazed window to the rear elevation.
Outside - Front
Having steps leading to the front garden with decorative coloured gravel and leading to the entrance door. The property has local on road parking with two parking permits.
Outside - Rear
A lovely sized enclosed rear garden being mainly laid to lawn with gated rear pedestrian access.
Location
Stafford ST17 4BY
Dourish & Day - Stafford
Nearby Places
| Name | Location | Type | Distance |
|---|---|---|---|
Useful Links
Stafford Office
14 Salter Street
Stafford
Staffordshire
ST16 2JU
Tel: 01785 223344
Email hello@dourishandday.co.uk
Penkridge Office
4 Crown Bridge
Penkridge
Staffordshire
ST19 5AA
Tel: 01785 715555
Email hellopenkridge@dourishandday.co.uk
Market Drayton
28/29 High Street
Market Drayton
Shropshire
TF9 1QF
Tel: 01630 658888
Email hellomarketdrayton@dourishandday.co.uk
Areas We Cover: Stafford, Penkridge, Stoke-on-Trent, Gnosall, Barlaston Stone, Market Drayton
© Dourish & Day. All rights reserved. | Cookie Policy | Privacy Policy | Complaints Procedure | Powered by Expert Agent Estate Agent Software | Estate agent websites from Expert Agent












































