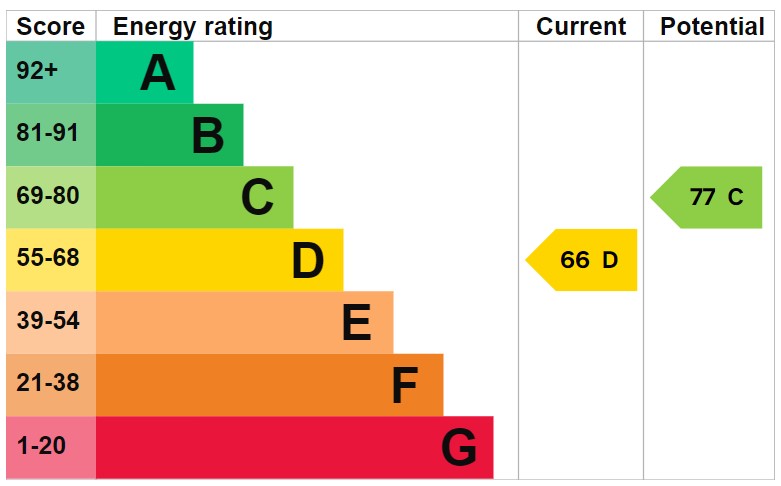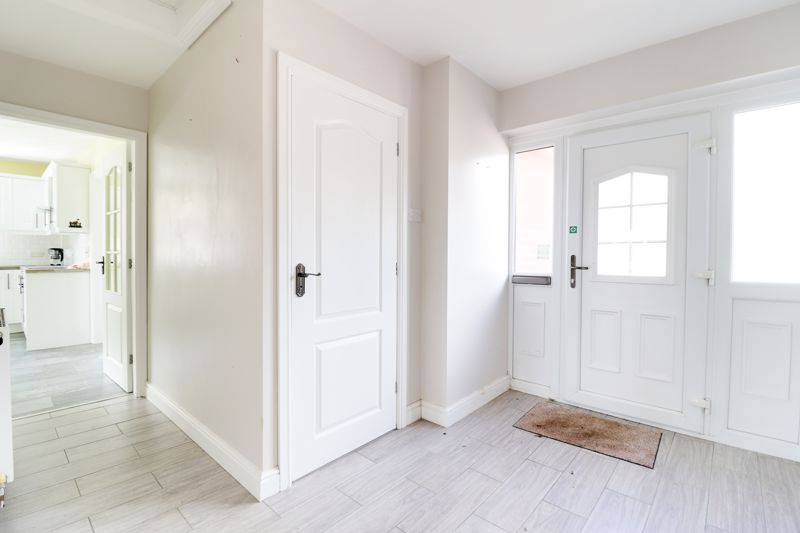Longford, Market Drayton
£530,000
Longford, Market Drayton, Shropshire

Click to Enlarge
Please enter your starting address in the form input below.
Please refresh the page if trying an alternate address.
- Large Five Bedroom Detached Bungalow
- Huge Open Plan Lounge & Conservatory
- Fitted Kitchen With Separate Utility
- Family Bathroom & Two Separate Shower Rooms
- Large Rear Garden Adjacent To Fields
- Potential For Self Contained Annexe
There is so much space in this detached bungalow that is is ideal for the largest of families and the layout even offers the potential for an annexe for elderly relative or teenage partially separate living. Located in the popular village of Longford set back from a country lane behind five bar double gated entry onto lots of parking and having a lovely outlook to the rear over neighbouring fields. All principle rooms are of a generous size and comprises entrance hall with doors off to a large open plan lounge/dining room, kitchen and shower room. An inner hallway leads to the three main double bedrooms plus family bathroom. Off the hallway is a shower room and off the kitchen is a utility. There is further accommodation which could be contained as an annexe which includes reception room with the second shower room off and adjacent large bedroom, All bedrooms have built in wardrobes.
Rooms
Entrance Hall
Half glass double glazed front entrance door with double glazed side panel, loft access and radiator. Doors off to the inner hallway, kitchen, lounge and shower room.
Open Plan Lounge/Dining Room
23' 6'' x 23' 7'' (7.17m x 7.2m)
A large open plan main reception room with corner feature fireplace with log effect feature fire. Three radiators, double glazed window to the rear and doors to the conservatory.
Conservatory
12' 0'' x 19' 0'' (3.65m x 5.8m)
A large double glazed conservatory set on a low brick wall with French doors to the garden.
Fitted Kitchen
13' 7'' x 12' 6'' (4.13m x 3.82m)
Fitted with a range of base and wall units with work surfaces to three sides incorporating enamel sink and drainer with mixer tap. Integrated touch control four ring gas hob with cooker hood over and space for an American style Fridge. Door to the utility room, radiator and double glazed window to the side.
Utility
5' 7'' x 11' 1'' (1.71m x 3.37m)
Fitted with base units, work surface and tiled splash backs to match the kitchen with space for a washing machine. Double door cupboard, half glass double glazed door and window to the side and radiator.
Shower Room
Fitted with a contemporary white suite comprising tiled shower cubicle with electric shower, half pedestal wash basin and low level WC. Tiling to the walls and heated towel rail
Inner Hallway
Having doors off to three bedrooms and bathroom and radiator.
Bedroom One
19' 2'' x 12' 7'' (5.85m x 3.83m)
Built in double door wardrobe, radiator and double glazed window to the side and rear,
Bedroom Two
19' 2'' x 9' 9'' (5.85m x 2.96m)
Built in double door wardrobe, radiator and double glazed window to the rear,
Bedroom Three
10' 2'' x 10' 5'' (3.11m x 3.18m)
Built in double door wardrobe, radiator and double glazed window to the front.
Family Bathroom
8' 2'' x 9' 9'' (2.5m x 2.96m)
Fitted with a corner bath with handheld shower mixer tap, tiled shower cubicle, vanity wash basin and low level WC. Tiling to the walls and floor, inset ceiling spot lighting, heated towel rail and double glazed window to the front.
Reception Room
8' 11'' x 13' 8'' (2.71m x 4.17m)
This reception room plus adjacent second shower room and fourth bedroom offers the potential of an annexe suite. The room has a cupboard off housing the central heating boiler, additional double door cupboard.
Bedroom Four
15' 10'' x 19' 2'' (4.82m x 5.84m)
Built in double door wardrobe, inset ceiling spot lighting, radiator and double glazed windows to the front and side.
Second Shower Room
5' 0'' x 8' 9'' (1.53m x 2.66m)
Fitted with a contemporary white suite comprising tiled shower cubicle with electric shower, vanity wash basin, low level WC. and tiling to the walls. Heated towel rail and double glazed window to the front.
Outside - Front
The home is screened front the country lane with established shrubs with five bar double gates opening onto the large gravelled driveway. There is a corner established rockery and access to the rear garden, To one corner is the oil store.
Outside - Rear
There is a large rear garden overlooking neighbouring fields providing a private and pleasant outlook. The garden is mostly lawned with patio.
Location
Market Drayton TF9 3PW
Dourish & Day - Market Drayton
Nearby Places
| Name | Location | Type | Distance |
|---|---|---|---|
Useful Links
Stafford Office
14 Salter Street
Stafford
Staffordshire
ST16 2JU
Tel: 01785 223344
Email hello@dourishandday.co.uk
Penkridge Office
4 Crown Bridge
Penkridge
Staffordshire
ST19 5AA
Tel: 01785 715555
Email hellopenkridge@dourishandday.co.uk
Market Drayton
28/29 High Street
Market Drayton
Shropshire
TF9 1QF
Tel: 01630 658888
Email hellomarketdrayton@dourishandday.co.uk
Areas We Cover: Stafford, Penkridge, Stoke-on-Trent, Gnosall, Barlaston Stone, Market Drayton
© Dourish & Day. All rights reserved. | Cookie Policy | Privacy Policy | Complaints Procedure | Powered by Expert Agent Estate Agent Software | Estate agent websites from Expert Agent


























































