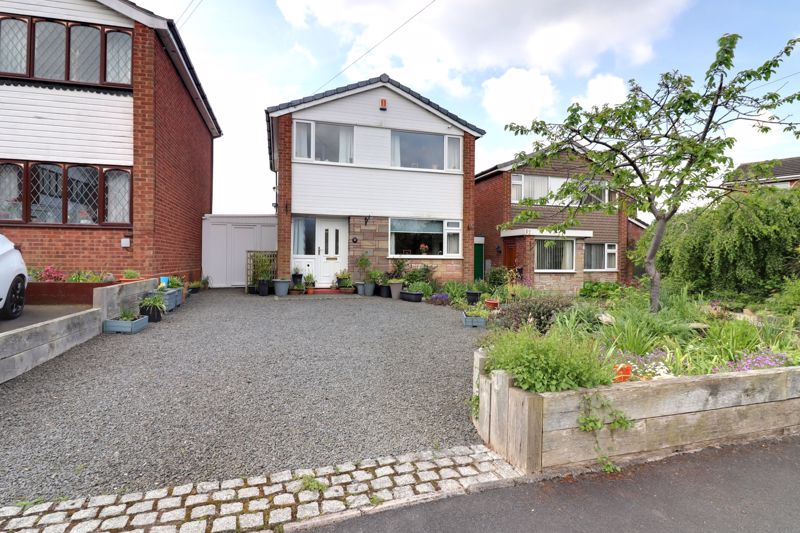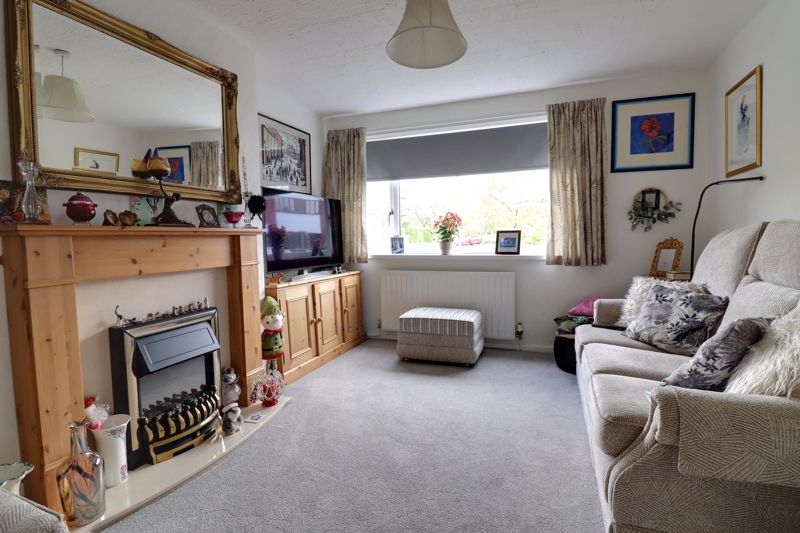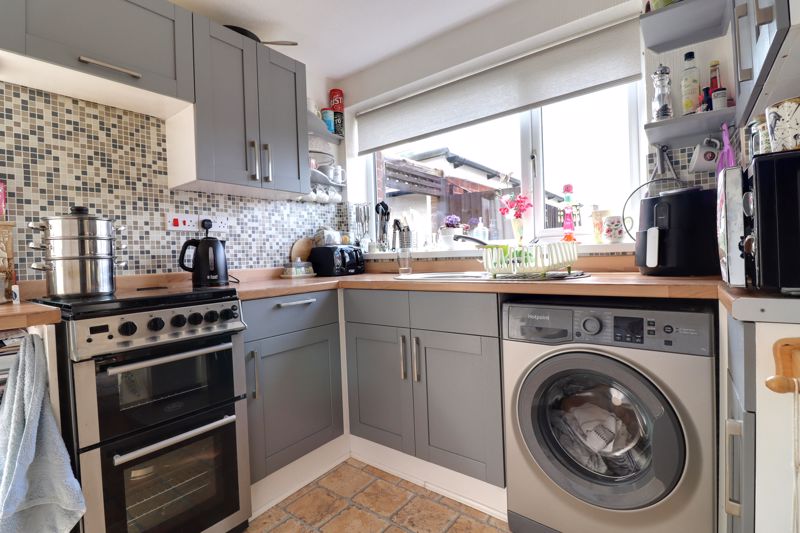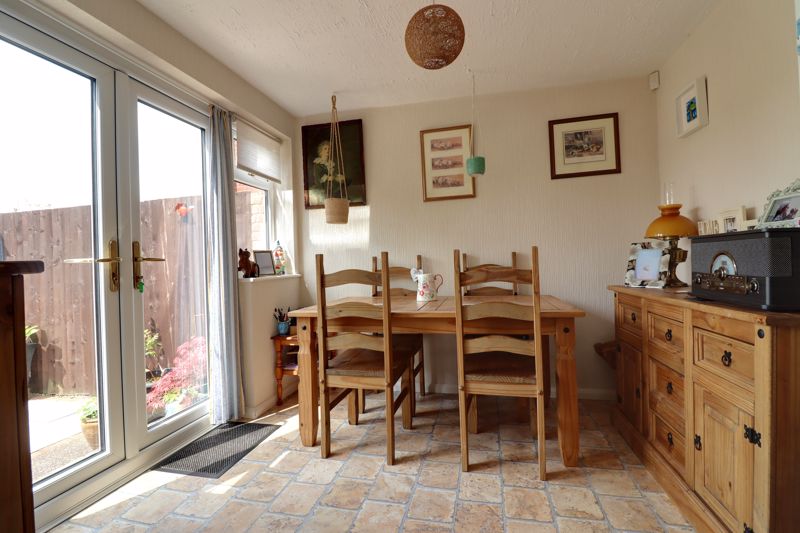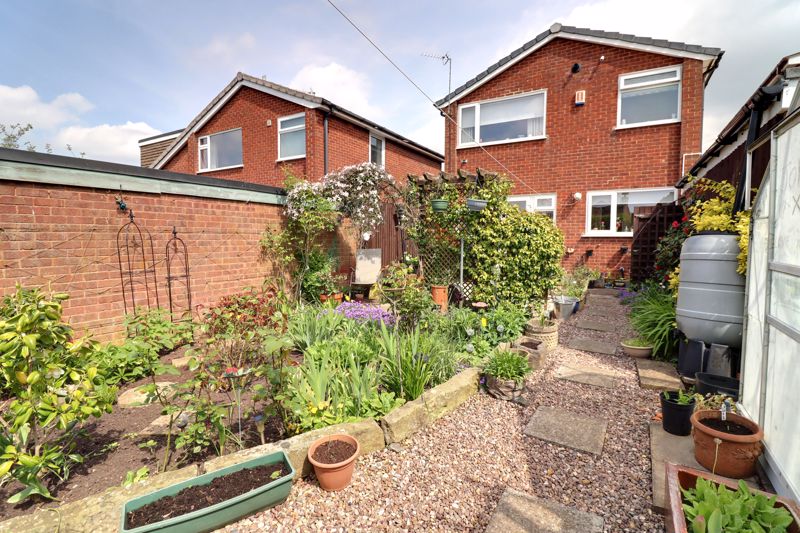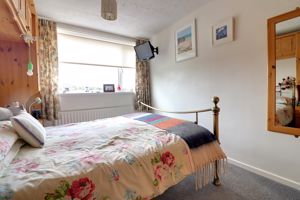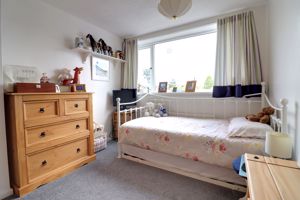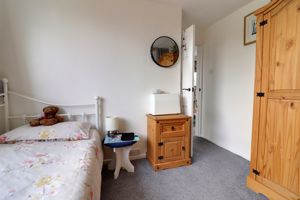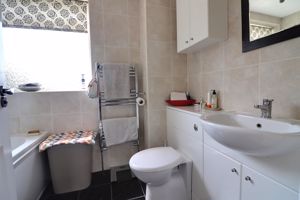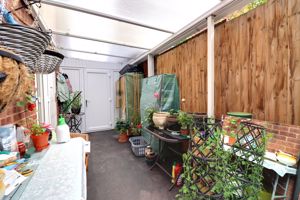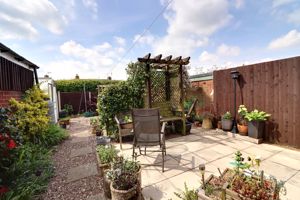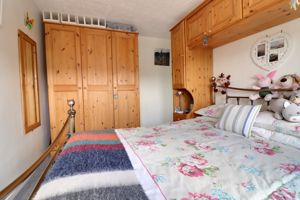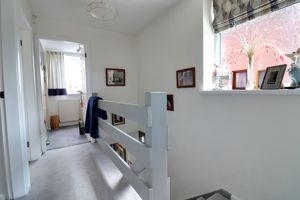Hazel Dene Great Haywood, Stafford
£265,000
Hazel Dene, Great Haywood, Stafford
Click to Enlarge
Please enter your starting address in the form input below.
Please refresh the page if trying an alternate address.
- Three Bedroom Detached Property
- Living Room, Kitchen/Dining Room
- Three Bedroom's & Family Bathroom
- Driveway, Garage & Private Rear Garden
- Located In A Highly Desirable Village
- Close To Cannock Chase
Call us 9AM - 9PM -7 days a week, 365 days a year!
If you're on the hunt for your forever family home, your search ends here with this charming three-bedroom detached residence. Nestled in the highly sought-after village of Great Haywood, boasting an array of shops and proximity to the picturesque Cannock Chase, this property offers the perfect blend of convenience and tranquillity. Step inside to discover a welcoming entrance hall leading to a cozy living room and a spacious kitchen/dining area—ideal for family gatherings and everyday living. Upstairs, three inviting bedrooms await, along with a family bathroom, providing ample space for comfort and relaxation. Outside, the property impresses with a double-width driveway offering ample off-road parking and a lean-to leading to a private rear garden—perfect for outdoor enjoyment and entertaining. Don't let this opportunity slip away—call us today to schedule your viewing appointment before it's too late and make this delightful property your forever home!
Rooms
Entrance Hall
Being accessed through a double glazed entrance door with double glazed side panel. Stairs leading to the first floor landing and radiator.
Living Room
13' 4'' x 10' 9'' (4.06m x 3.27m)
Having an electric fire with a wooden surround and granite hearth, radiator and double glazed window to the front elevation.
Kitchen
8' 10'' x 7' 10'' (2.70m x 2.40m)
Having a range of matching units extending to base and eye level with fitted work surfaces having an inset stainless steel single bowl sink unit with chrome mixer tap. Spaces for cooker, and further appliance space. Tiled effect vinyl floor, tiled splashbacks, radiator, double glazed door to the side elevation and double glazed window to the rear elevation.
Dining Room
8' 11'' x 8' 11'' (2.73m x 2.72m)
Being accessed through an arch from the kitchen and having tiled effect vinyl floor, two double glazed windows to the rear elevation and double glazed double doors giving views and access to the rear garden.
First Floor Landing
Having access to loft space, airing cupboard with gas central heating boiler and double glazed window to the side elevation.
Bedroom One
12' 0'' x 8' 11'' (3.65m x 2.71m)
A good-sized main bedroom having a radiator and double glazed window to the front elevation.
Bedroom Two
10' 4'' x 8' 11'' (3.15m x 2.73m)
A second double bedroom with shelving built into the recess, radiator and double glazed window to the front elevation.
Bedroom Three
6' 6'' x 8' 4'' max (1.99m x 2.55m max)
Having an open storage cupboard with shelving, radiator and double glazed window to the front elevation.
Family Bathroom
5' 7'' x 7' 10'' (1.69m x 2.38m)
Having a white suite which includes a panelled bath with shower over, glazed screen and chrome taps, wash hand basin in vanity unit with chrome mixer tap and cupboard beneath and a WC with an enclosed cistern. Tiled walls, tiled effect floor, chrome towel radiator and double glazed window to the rear elevation.
Outside - Front
The property is approached over a double-width gravelled driveway providing off-road parking with a planting bed area having maturing shrubs, flowers and tree. The drive leads down the side of the property to:
Lean To
Having an internal door to the kitchen, additional door leading to a further storage room and also gives access to:
Garage
16' 5'' x 8' 1'' (5.01m x 2.47m)
Having an up and over door tot he front, power and lighting.
Outside - Rear
Having a low maintenance garden with ease of maintenance in mind including a gravelled path leading to a paved seating area with a variety of beds having flowers and shrubs. The greenhouse is included in the sale.
Location
Stafford ST18 0SG
Nearby Places
| Name | Location | Type | Distance |
|---|---|---|---|
Useful Links
Stafford Office
14 Salter Street
Stafford
Staffordshire
ST16 2JU
Tel: 01785 223344
Email hello@dourishandday.co.uk
Penkridge Office
4 Crown Bridge
Penkridge
Staffordshire
ST19 5AA
Tel: 01785 715555
Email hellopenkridge@dourishandday.co.uk
Market Drayton
28/29 High Street
Market Drayton
Shropshire
TF9 1QF
Tel: 01630 658888
Email hellomarketdrayton@dourishandday.co.uk
Areas We Cover: Stafford, Penkridge, Stoke-on-Trent, Gnosall, Barlaston Stone, Market Drayton
© Dourish & Day. All rights reserved. | Cookie Policy | Privacy Policy | Complaints Procedure | Powered by Expert Agent Estate Agent Software | Estate agent websites from Expert Agent


