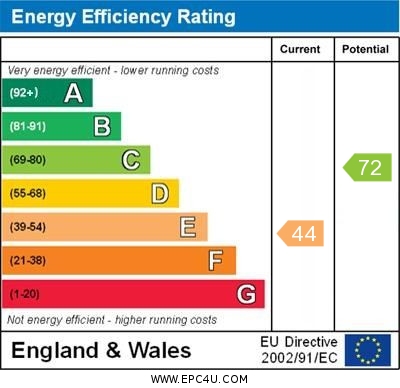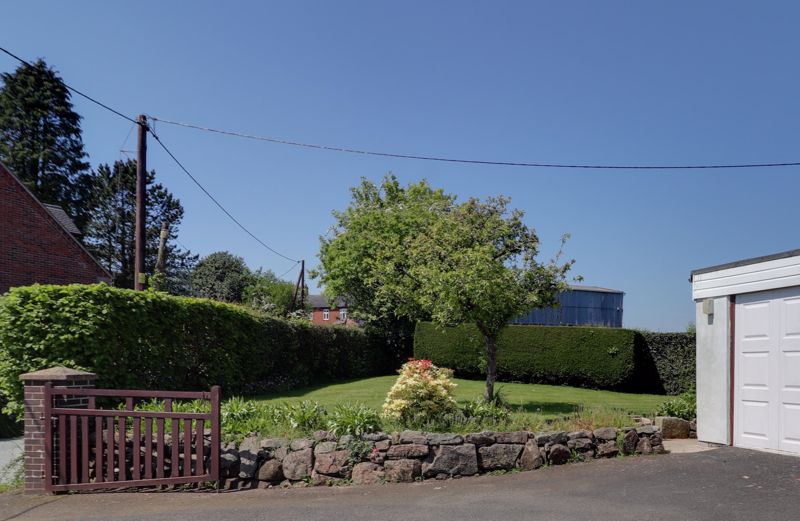Wesleyan Road Ashley, Market Drayton
Offers Over £280,000
Wesleyan Road, Ashley, Market Drayton

Click to Enlarge
Please enter your starting address in the form input below.
Please refresh the page if trying an alternate address.
- NO ONWARDS CHAIN!
- Great Sized Wrap Around Plot
- In Need Of Some Modernisation
- Spacious Open-Plan Living
- Double Garage & Plenty Of Parking
- Quiet Semi-Rural Location
- Two Double Bedrooms & Shower Room
Call us 9AM - 9PM -7 days a week, 365 days a year!
Offered with no upward chain! Just like its namesake of the picturesque village of Rydal this detached bungalow set on a lovely wrap around plot is as pretty as a picture! Finding a gem like this is like a breath of fresh country air! Inside the entrance hallway leads you to the spacious open plan L-shaped lounge/diner with the cosy living area at the front of the property having a feature exposed brick fire place and tall window to make the most of the country views. To the rear is the dining area which has plenty of space for a large dining table and sliding doors opening the room out to the rear garden. The kitchen also enjoys the views to the front elevation and has space for a small breakfast table. An inner hallway leads to the bedrooms and the bathroom. Both bedrooms are great sized doubles and both come with fitted furniture and the bathroom has a corner shower unit. There's a double garage with electric up and over door which is perfect for parking the cars away and provides extra storage. Sat on a great sized plot this property comes with plenty of parking and even has space for a caravan or motorhome! The lawned gardens wrap around the sides of the property to the rear low maintenance garden which is very private and not overlooked. Situated in a quiet location of Ashley and yet has excellent commuter links to both Market Drayton and Newcastle-under-Lyme. Properties like this don't come onto the market very often so call now to book your viewing quick! Offered with no onwards chain!
Rooms
Entrance Hallway
Having double doors leading out to the Lounge/Diner.
Lounge & Dining Area
23' 10'' max x 21' 3'' max (7.27m x 6.48m)
A bright open plan dual aspect L shaped room with living area having a living flame effect gas fire set on a feature exposed brick surround and dining area having sliding patio doors leading to the rear garden. Double glazed window to front elevation, double glazed window to rear elevation and two radiators.
Kitchen
11' 9'' x 8' 2'' (3.59m x 2.50m)
Fitted with a range of base and wall units and work surfaces to two sides. Inset stainless steel sink unit with drainer and mixer tap. Integrated four ring electric hob with extractor over and a separate double electric oven. Plumbing and space for a washing machine. Double glazed window to the front elevation and a radiator.
Inner Hallway
Leading to the bedrooms and shower room.
Bedroom One
11' 4'' x 10' 11'' (3.46m x 3.34m)
Having fitted furniture, double glazed window to the front elevation and a radiator.
Bedroom Two
11' 2'' x 9' 5'' (3.41m x 2.87m)
Having fitted furniture, double glazed window to the rear elevation and a radiator.
Shower Room
6' 5'' x 5' 10'' (1.95m x 1.79m)
Suite comprising of a low level WC, wash hand basin with pillar taps and a corner shower cubicle. Full height tiling throughout and radiator.
Double Garage
18' 8'' x 15' 1'' (5.70m x 4.59m)
Having an electric up and over door, power and lighting and a window to the side elevation.
Boiler Room
7' 1'' x 2' 7'' (2.17m x 0.80m)
Housing the oil fuelled central heating boiler.
Externally
To the front of the property the driveway is accessed via wooden gates and provides plenty of parking for several vehicles. The garden is enclosed by hedging and wraps round the property with lawned gardens to the side of the property. To the rear the garden isn't overlooked is low maintenance with patio seating areas with walled raised planting beds stocked with plants and shrubs.
Location
Market Drayton TF9 4JT
Dourish & Day - Stafford
Nearby Places
| Name | Location | Type | Distance |
|---|---|---|---|
Useful Links
Stafford Office
14 Salter Street
Stafford
Staffordshire
ST16 2JU
Tel: 01785 223344
Email hello@dourishandday.co.uk
Penkridge Office
4 Crown Bridge
Penkridge
Staffordshire
ST19 5AA
Tel: 01785 715555
Email hellopenkridge@dourishandday.co.uk
Market Drayton
28/29 High Street
Market Drayton
Shropshire
TF9 1QF
Tel: 01630 658888
Email hellomarketdrayton@dourishandday.co.uk
Areas We Cover: Stafford, Penkridge, Stoke-on-Trent, Gnosall, Barlaston Stone, Market Drayton
© Dourish & Day. All rights reserved. | Cookie Policy | Privacy Policy | Complaints Procedure | Powered by Expert Agent Estate Agent Software | Estate agent websites from Expert Agent









































