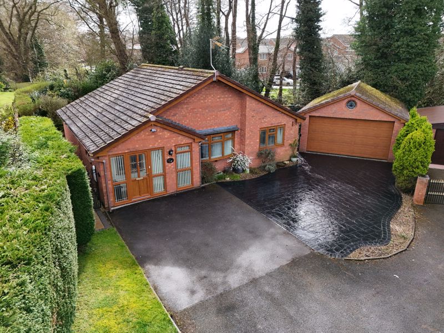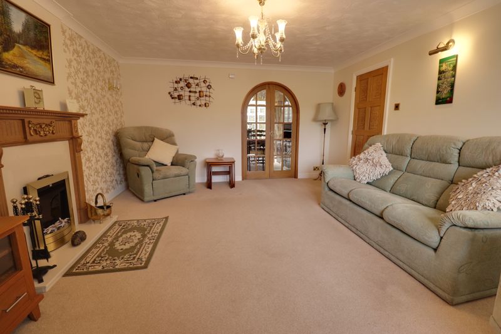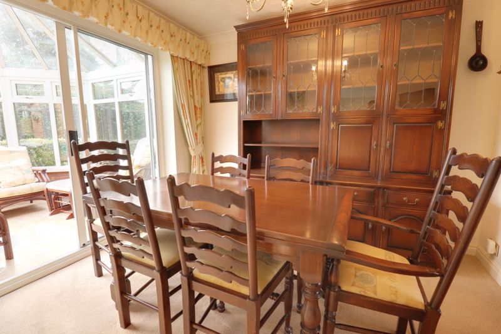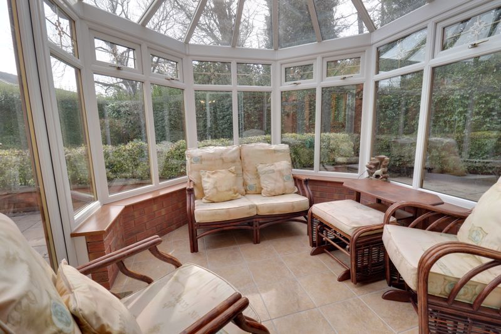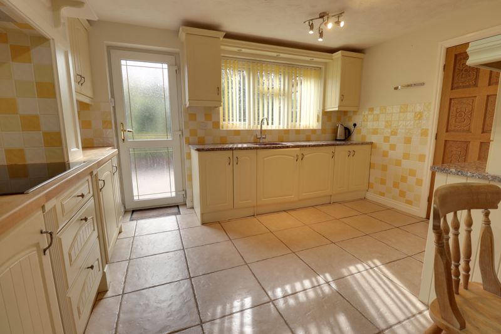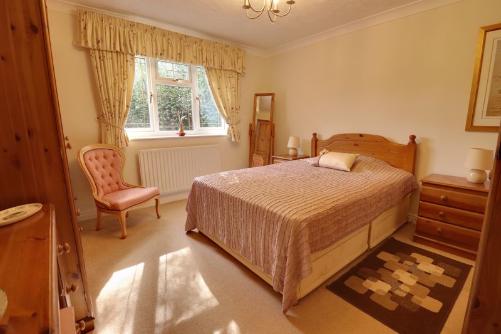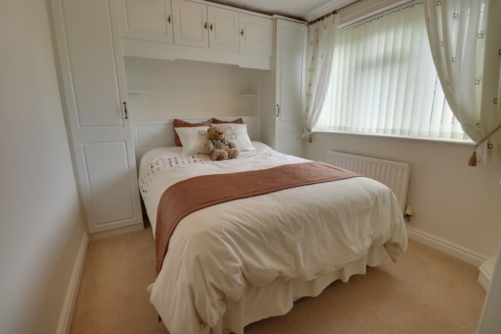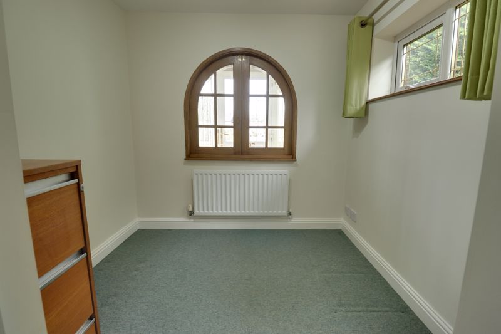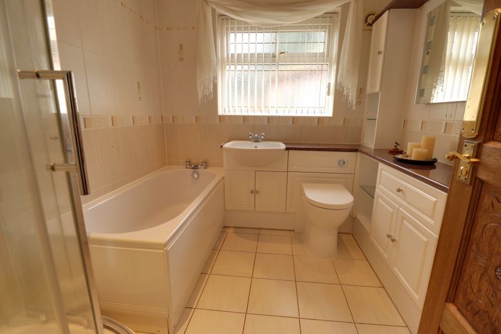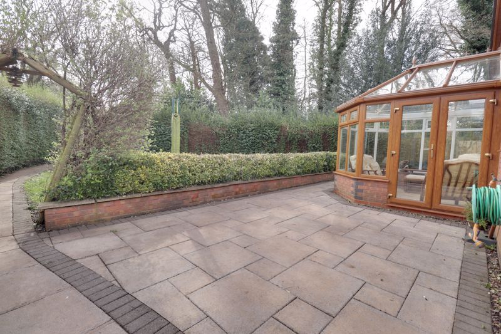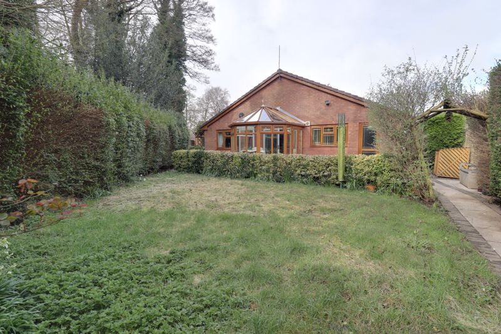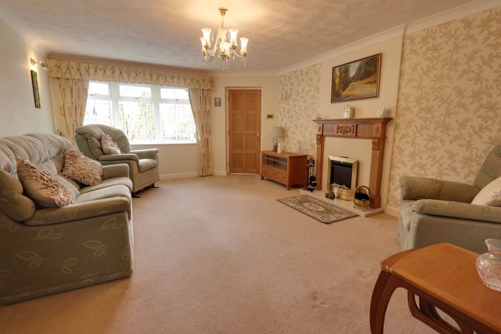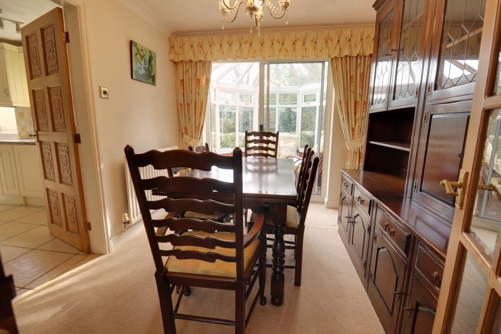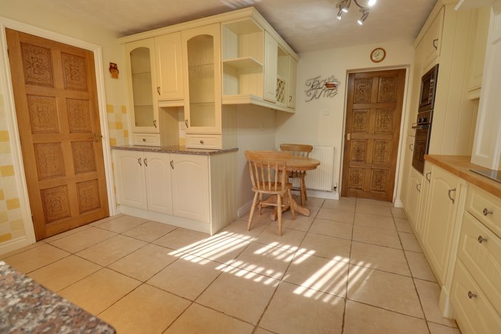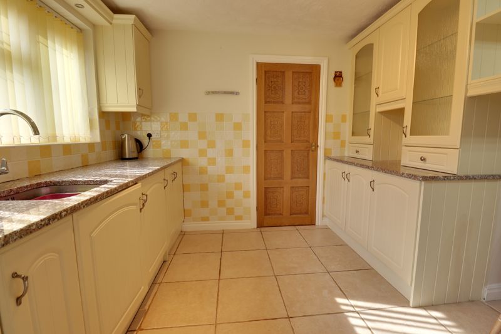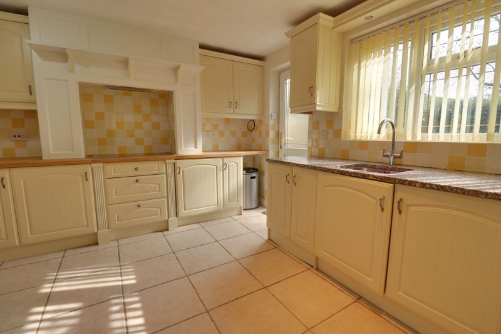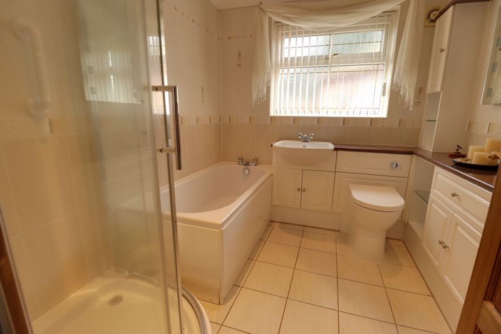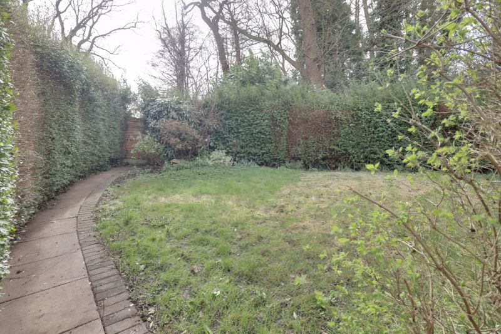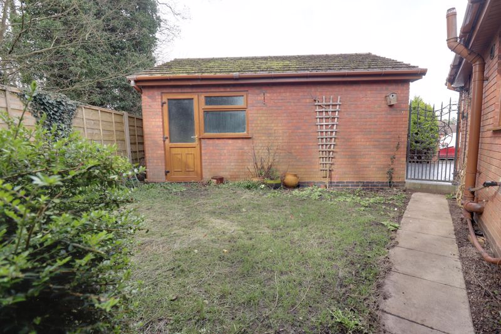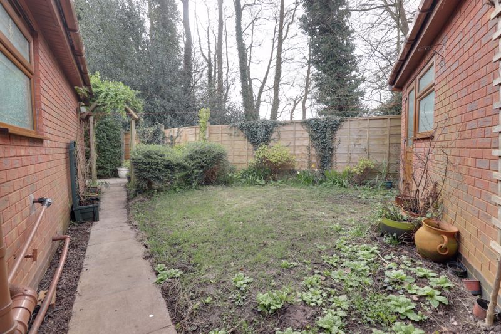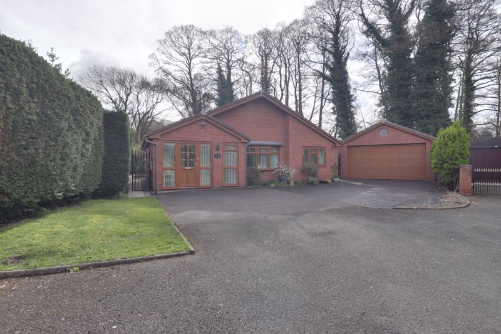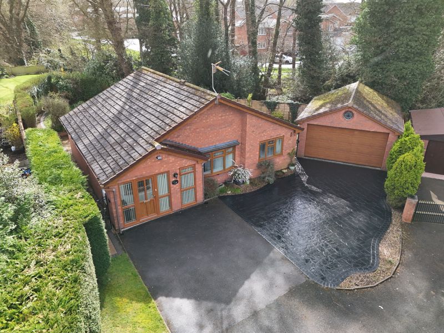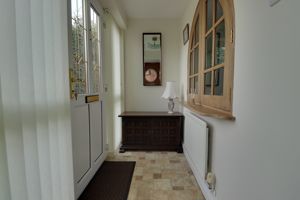Kingfisher Walk Penkridge, Stafford
Offers Over £450,000
Kingfisher Walk, Penkridge, Staffordshire
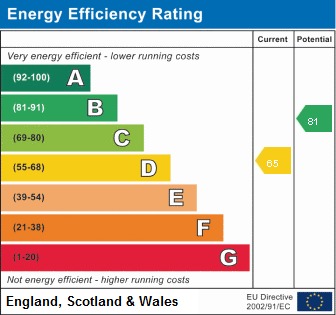
Click to Enlarge
Please enter your starting address in the form input below.
Please refresh the page if trying an alternate address.
- Exceptionally Rare Opportunity
- Sought After Cul-De-Sac In Penkridge
- Two Bedroom Detached Bungalow
- Spacious & Well Appointed Throughout
- Detached Garage & Enviable Plot
- No Onward Chain
Call us 9AM - 9PM -7 days a week, 365 days a year!
Opportunities like this are as elusive as the Kingfisher itself! You blink and in a flash it’s gone. So, if you’re fishing for that perfect catch then you’ll have to be quick as to avoid disappointment. Located in one of Penkridge’s most sought after Cul De Sac’s, within walking distance of the village centre with it’s twice weekly famous market, shops, bakeries, butchers and more, you’ll have everything you’d need on the door step. Enjoying an enviable end plot, this superb detached bungalow has two bedrooms and a smart refitted bathroom off the inner hallway, while the inviting main entrance hall leads to the spacious living room, dining room, conservatory, breakfast kitchen, study/home office with a guest W/c off. Externally, there is a driveway providing ample off road parking leading to the detached large garage and rear access to the delightful and private rear garden.
Rooms
Agents Note
Note: We understand that probate has been granted.
Entrance Hallway
A bright & inviting entrance, with vinyl flooring, radiator, two double glazed windows to front, double glazed door to front elevation, and internal door to;
Living Room
17' 2'' x 13' 3'' (5.22m x 4.04m)
A spacious & bright living room, with an inset electric fire set within a feature decorative surround, ceiling coving, a radiator, feature timber arched frame with internal French doors to Dining Room, internal door to Inner Hallway.
Dining Room
9' 11'' x 8' 8'' (3.03m x 2.64m)
A rear facing dining room, with a radiator, internal door to Kitchen, double glazed sliding patio door to the Conservatory.
Conservatory
9' 8'' x 9' 2'' (2.95m x 2.80m)
Overlooking the pleasant well manicured rear garden, with tiled flooring, double glazed windows & double glazed French doors to patio.
Kitchen
14' 3'' x 13' 1'' (4.34m x 4.0m) (maximum)
A smart kitchen with a range of fitted wall, base & drawer units with work surfaces over incorporating a sink unit with a chrome mixer tap, fitted oven & hob, integrated microwave, integrated dishwasher, integrated fridge & freezer, space for a breakfast table & chairs, tiled flooring, radiator, double glazed window to rear, double glazed door to rear patio, and internal door to Study.
Study
7' 9'' x 7' 2'' (2.36m x 2.19m)
With a door to an airing cupboard housing a gas central heating boiler, a door to Guest WC, a radiator, double glazed window to side, and feature arched window to Entrance Hallway.
Guest WC
Having a vanity wash hand basin with a cupboard beneath, and a WC.
Inner Hallway
With loft access hatch, and internal doors to;
Bedroom One
12' 4'' x 11' 5'' (3.77m x 3.47m)
With ceiling coving, radiator, and double glazed window to rear elevation.
Bedroom Two
11' 6'' x 8' 7'' (3.50m x 2.62m)
Having fitted wardrobes, a radiator, ceiling coving, and double glazed window to front elevation.
Bathroom.
7' 11'' x 7' 7'' (2.41m x 2.32m)
A smart refitted bathroom, comprising of a panelled bath, a separate walk-in tiled shower cubicle, vanity wash hand basin with a cupboard beneath, a low-level flush WC with a concealed cistern, ceiling spotlights, ceiling coving, vinyl flooring, chrome towel radiator, and double glazed window to side elevation.
Outside Front
Situated on an enviable plot, positioned at the head of the Cul-de-sac approached over a imprinted concrete driveway providing off-road parking, side access gates to the rear garden, paved pathway, lawn & hedging and access to Garage.
Garage
18' 6'' x 16' 9'' (5.65m x 5.10m)
A spacious detached garage, with electric roller door to front with a double glazed window & door to side garden.
Outside Rear
Accessed via a gate to the side of the property with a lawned garden also to the side, leading to a private & enclosed rear garden featuring a well manicured lawned garden, a generous paved patio, and enclosed by hedging & shrubs.
Location
Stafford ST19 5DY
Dourish & Day - Penkridge
Nearby Places
| Name | Location | Type | Distance |
|---|---|---|---|
Useful Links
Stafford Office
14 Salter Street
Stafford
Staffordshire
ST16 2JU
Tel: 01785 223344
Email hello@dourishandday.co.uk
Penkridge Office
4 Crown Bridge
Penkridge
Staffordshire
ST19 5AA
Tel: 01785 715555
Email hellopenkridge@dourishandday.co.uk
Market Drayton
28/29 High Street
Market Drayton
Shropshire
TF9 1QF
Tel: 01630 658888
Email hellomarketdrayton@dourishandday.co.uk
Areas We Cover: Stafford, Penkridge, Stoke-on-Trent, Gnosall, Barlaston Stone, Market Drayton
© Dourish & Day. All rights reserved. | Cookie Policy | Privacy Policy | Complaints Procedure | Powered by Expert Agent Estate Agent Software | Estate agent websites from Expert Agent

