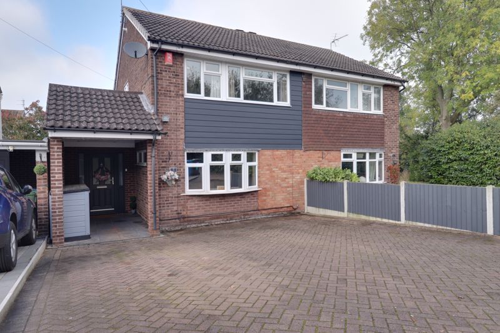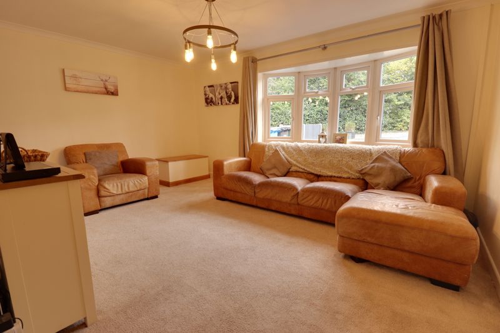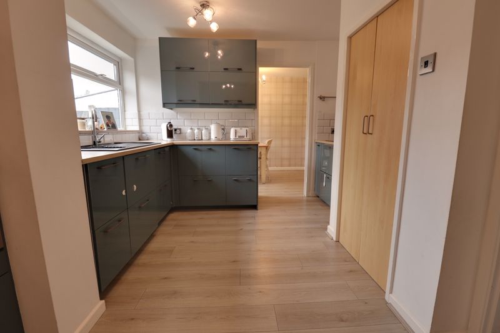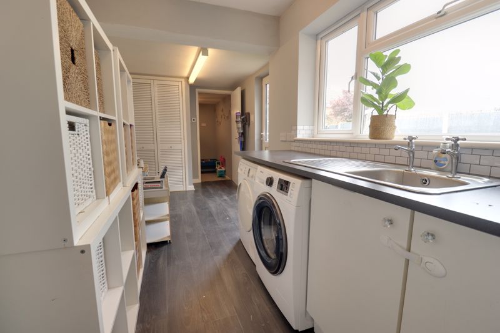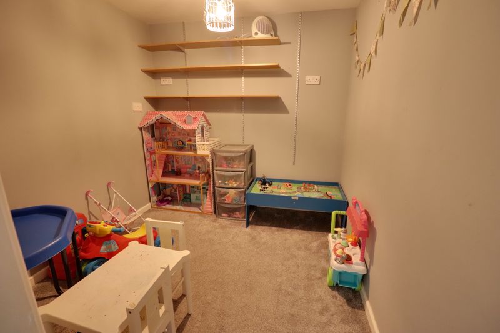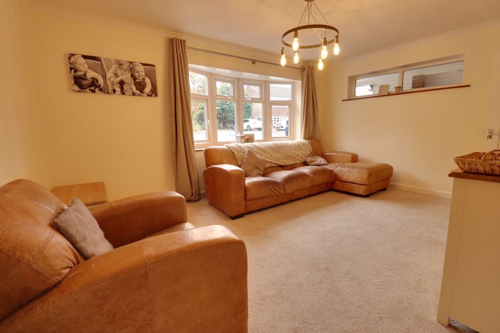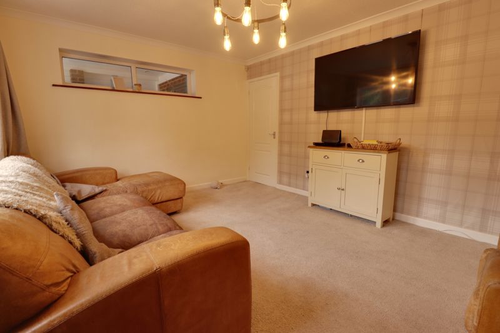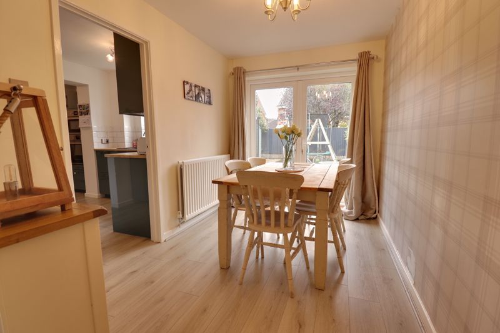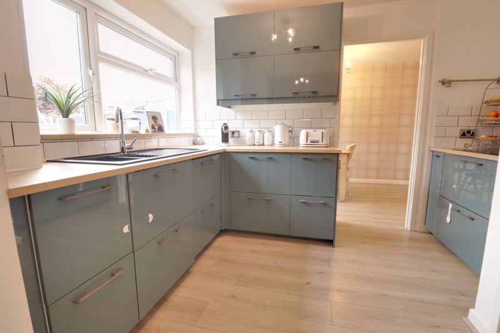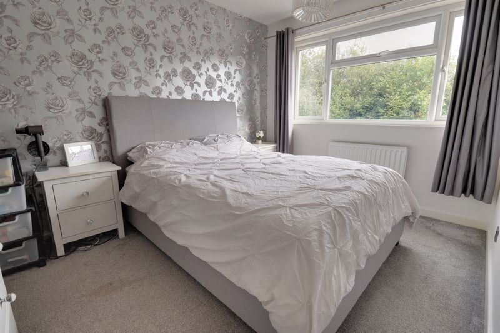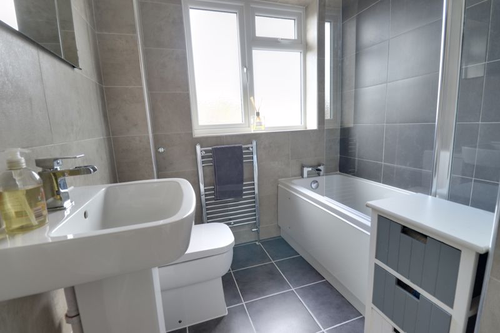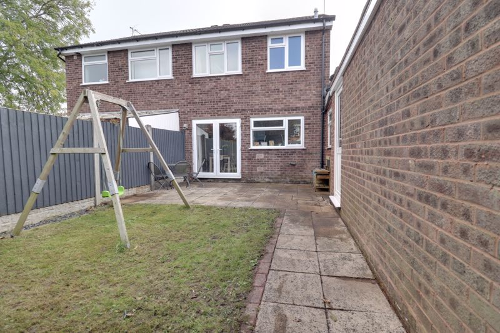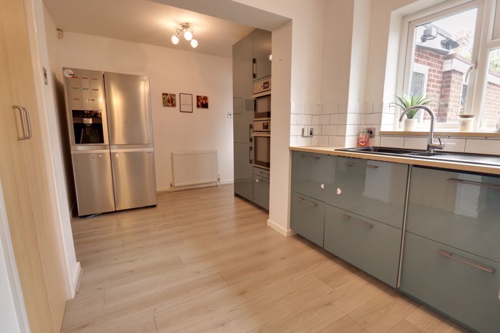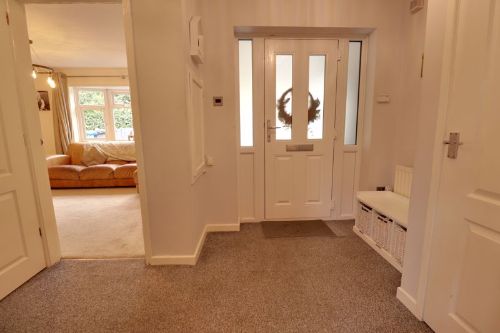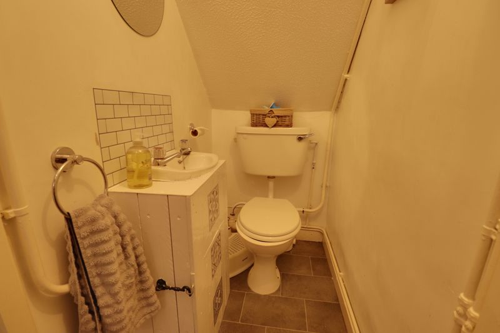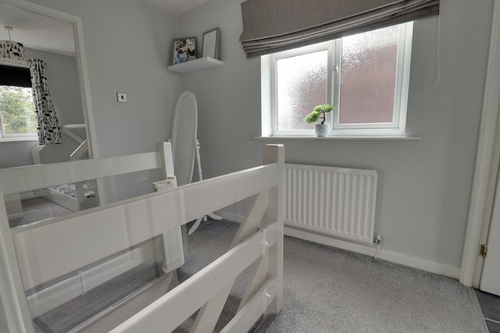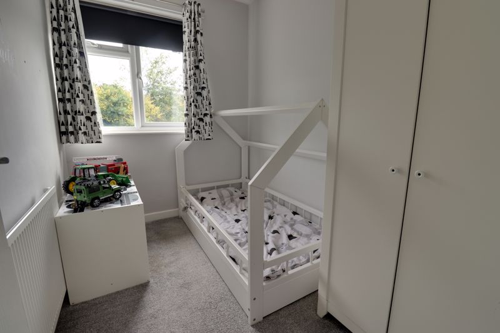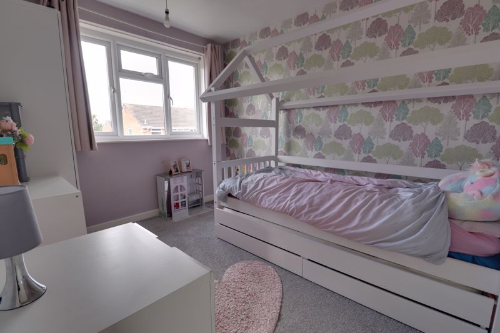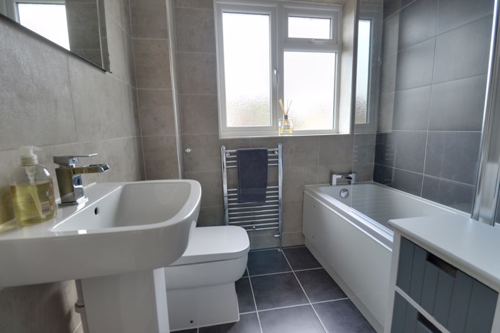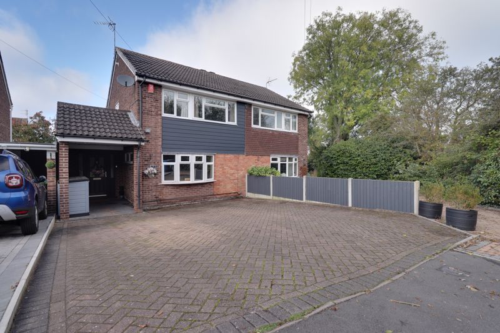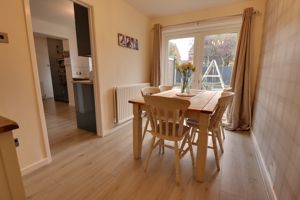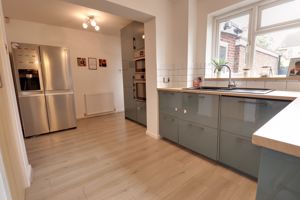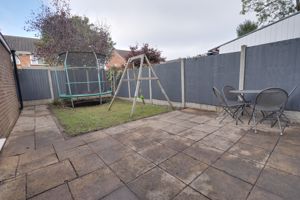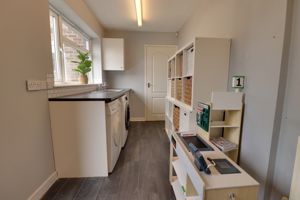Kentmere Close Penkridge, Stafford
£280,000
Kentmere Close, Penkridge, Staffordshire
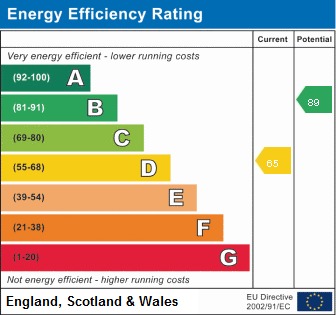
Click to Enlarge
Please enter your starting address in the form input below.
Please refresh the page if trying an alternate address.
- Well-Presented Semi-Detached House
- Sought After Cul-De-Sac Location
- Popular Village With Great Amenities
- Three Bedrooms & Two Receptions
- Double Width Driveway & Carport
- Utility & Playroom
Call us 9AM - 9PM -7 days a week, 365 days a year!
Situated in this sought after Cul-de-Sac making this ideal family home one you surely cannot miss! With deceptive accommodation this semi detached house has a ground floor which consists of an entrance hall, living room, double kitchen that leads to the dining room which has french doors to the private rear garden, there’s also a utility and additional playroom, also a guest W/c. The first floor has a family bathroom and a bright landing servicing the three bedrooms. Externally is complimented by the low maintenance rear garden and a driveway which leads to the carport providing ample off road parking. The property is located within easy walking distance to very popular local schooling aswell as the village centre which provides an array of amenities ranging from shops, bakery, butchers, mini supermarkets, twice weekly market and main line to London Euston train station.
Rooms
Entrance Hall
Inviting good sized entrance hall, with a door to useful storage cupboard, a radiator, door to WC, and further doors to the Kitchen and the Lounge. There is a double glazed composite door to front.
Guest WC
With a low-level flush WC, sink unit with chrome taps, and vinyl flooring.
Living Room
15' 4'' x 11' 5'' (4.68m x 3.48m)
With ceiling coving, a radiator, internal door to Dining Room, double glazed window to side, and double glazed bow window to front.
Kitchen
15' 4'' x 10' 9'' (4.68m x 3.28m)
Being refitted with a range of base & eye-level units, fitted work surfaces incorporating a 1.5 bowl sink unit with a chrome mixer tap & tiled splashbacks, fitted oven & induction hob, integrated dishwasher, space for a fridge/freezer, laminate flooring, a radiator, door to storage cupboard, double glazed window to rear, internal door to Dining Room, and internal door to the Utility.
Dining Room
14' 1'' x 7' 6'' (4.28m x 2.29m)
With laminate flooring, a radiator, stairs to first floor, and double glazed French doors to rear.
Utility
17' 2'' x 6' 2'' (5.23m x 1.87m)
With a range of base & eye-level units, fitted work surfaces incorporating a sink unit with chrome taps & tiled splashbacks, space(s) for appliance(s), door to storage cupboard, laminate flooring, a radiator, double glazed window & door to rear garden, and internal door to;
Playroom
8' 5'' x 7' 7'' (2.56m x 2.32m)
Having a radiator, light & power.
First Floor Landing
Bright & spacious first floor landing, with loft access hatch, door to storage cupboard, a radiator, double glazed window to side, and internal doors to;
Bedroom One
11' 9'' x 9' 1'' (3.58m x 2.78m)
Having a recessed storage area, a radiator, and double glazed window to front elevation.
Bedroom Two
10' 11'' x 8' 8'' (3.32m x 2.65m)
With a radiator, and double glazed window to rear elevation.
Bedroom Three
8' 8'' x 6' 1'' (2.63m x 1.86m)
With a radiator, and double glazed window to front elevation.
Bathroom
7' 7'' x 6' 3'' (2.31m x 1.90m)
A smart contemporary refitted bathroom comprising of a white suite with a panelled bath having a shower over & screen to side, pedestal wash hand basin with chrome mixer tap, low-level flush WC, chrome towel radiator, tiled walls, tiled floor, double glazed window to rear elevation.
Outside Front
There is a block paved double width driveway providing ample off-road parking, and access to the carport.
Outside Rear
A private rear garden with a paved patio, a lawn area, and enclosed by panelled fencing.
Location
Stafford ST19 5EG
Dourish & Day - Stafford
Nearby Places
| Name | Location | Type | Distance |
|---|---|---|---|
Useful Links
Stafford Office
14 Salter Street
Stafford
Staffordshire
ST16 2JU
Tel: 01785 223344
Email hello@dourishandday.co.uk
Penkridge Office
4 Crown Bridge
Penkridge
Staffordshire
ST19 5AA
Tel: 01785 715555
Email hellopenkridge@dourishandday.co.uk
Market Drayton
28/29 High Street
Market Drayton
Shropshire
TF9 1QF
Tel: 01630 658888
Email hellomarketdrayton@dourishandday.co.uk
Areas We Cover: Stafford, Penkridge, Stoke-on-Trent, Gnosall, Barlaston Stone, Market Drayton
© Dourish & Day. All rights reserved. | Cookie Policy | Privacy Policy | Complaints Procedure | Powered by Expert Agent Estate Agent Software | Estate agent websites from Expert Agent


