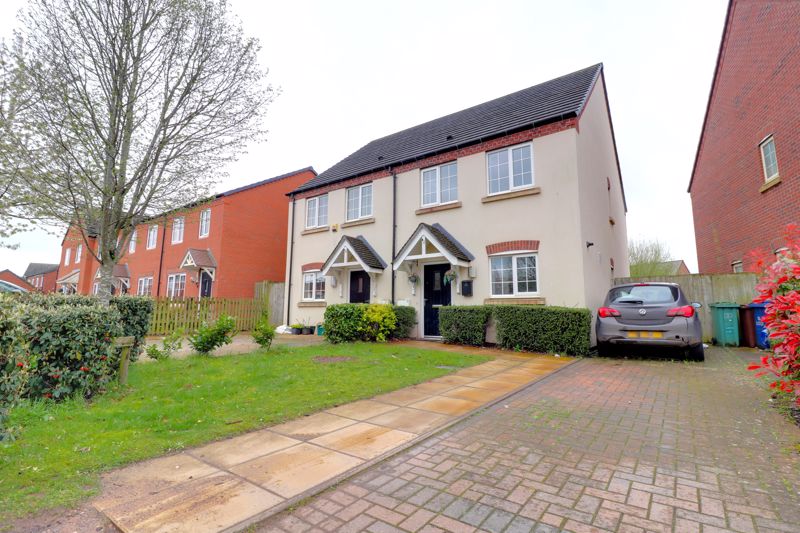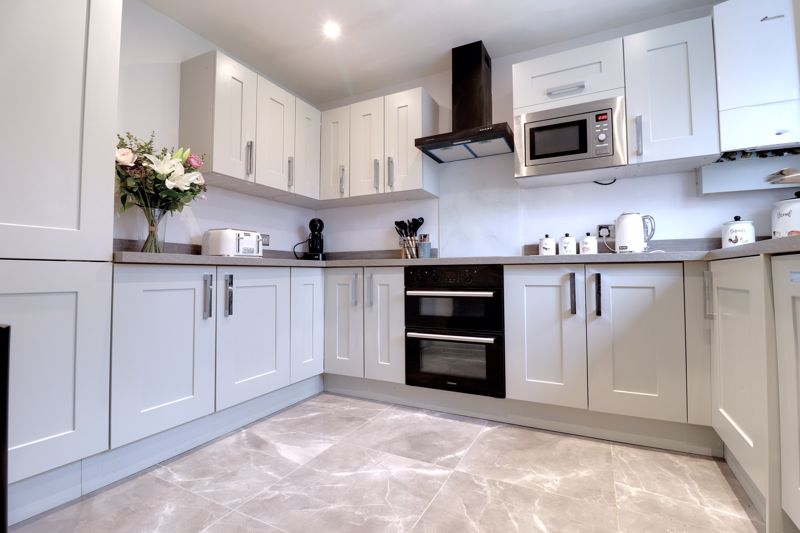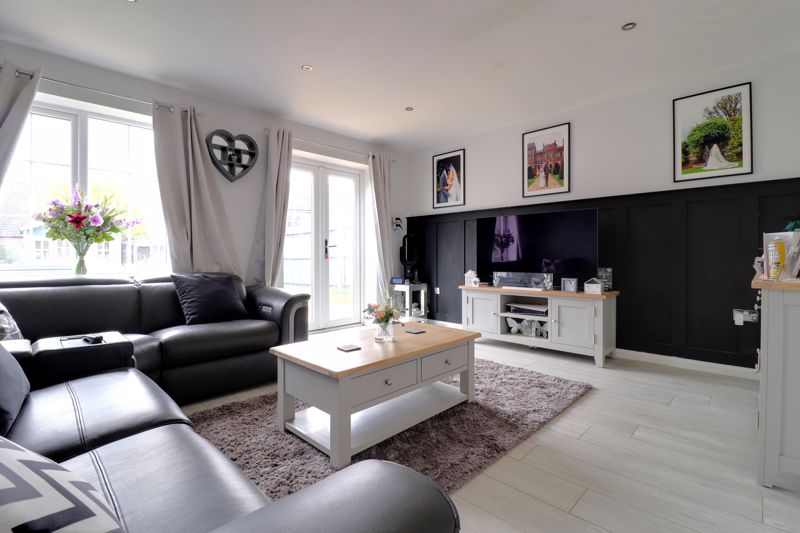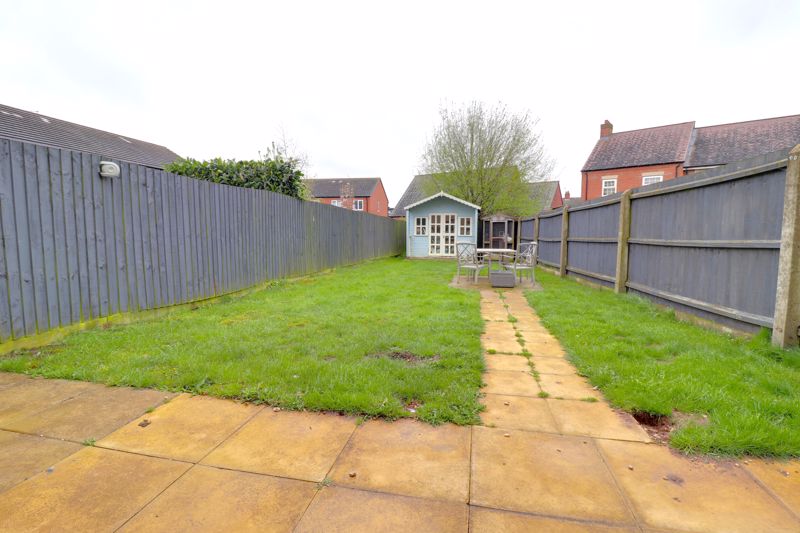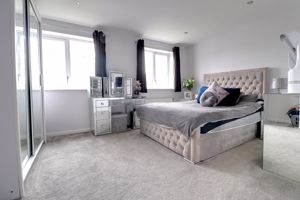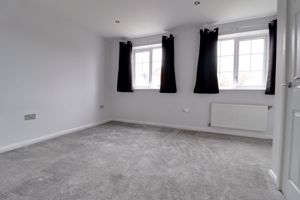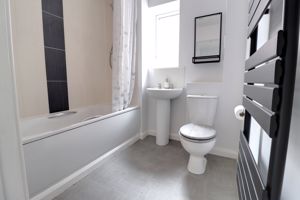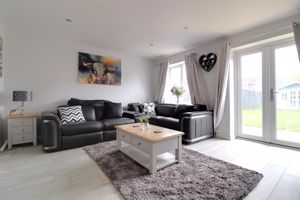Heron Brook Gnosall, Stafford
25% Shared Ownership £45,000
Heron Brook, Gnosall, Staffordshire
Click to Enlarge
Please enter your starting address in the form input below.
Please refresh the page if trying an alternate address.
- Superb Modern Semi-Detached House
- Refitted Kitchen & Spacious Living Room
- Two Double Bedrooms & Bathroom
- Ample Off Road Parking & Good Sized Rear Garden
- Desirable Village & Nearby Amenities
- 25% Shared Ownership Property & No Onward Chain
Call us 9AM - 9PM -7 days a week, 365 days a year!
This could be a fantastic opportunity to get yourself onto the housing ladder! This beautifully presented and much improved, deceptively spacious, modern two double bedroom home is situated in the desirable Village of Gnosall, which enjoys excellent amenities, schooling an commuter links. Internally the accommodation comprises of an entrance hallway, large living room with French Doors to the rear garden, refitted kitchen, two double bedrooms and a bathroom. Externally the property enjoys ample off road parking, front garden and a good sized rear garden. You are buying a 25% share of the property - though the purchaser can arrange to buy up to 80% off the property value. This property is being offered with No Upward Chain.
Rooms
Entrance Hallway
Being accessed through a double glazed entrance door, the spacious entrance hall includes a storage cupboard, radiator, wood effect tiled floor, downlights and stairs leading to the first floor landing.
Guest WC
Having a suite comprising of wash hand basin and low level WC. Tiled floor, splashback tiling, downlights and double glazed glazed window to the side elevation.
Living Room
13' 3'' x 15' 0'' (4.04m x 4.57m)
A spacious, beautifully presented living room having a wood effect tiled floor, numerous downlights, double glazed window and double glazed double doors giving views and access to the rear garden.
Kitchen
10' 11'' x 8' 4'' (3.33m x 2.54m)
Having a range of matching units in a Shaker style extending to base and eye level with fitted work surfaces having a inset one and a half bowl composite sink drainer with chrome mixer tap. Range of integrated appliances including a double oven/grill, four ring halogen hob with cooker hood over. Further integrated appliances including a dishwasher and fridge/freezer. High gloss marble effect tiled floor, contemporary style radiator, downlights, wall mounted gas central heating boiler and double glazed window to the front elevation.
First Floor Landing
Having access to loft space and useful shelved cupboard.
Bedroom One
11' 2'' x 15' 0'' (3.40m x 4.56m)
A good-sized main bedroom having downlights, radiator and two double glazed windows to the rear elevation.
Bedroom Two
10' 11'' x 14' 11'' max inc recess (3.32m x 4.54m max inc. recess)
A second double bedroom having a spacious over stairs storage cupboard, downlights, radiator and two double glazed windows to the front elevation.
Bathroom
6' 10'' x 6' 2'' (2.08m x 1.89m)
Having a suite comprising of a panelled bath with mains shower over, pedestal wash hand basin and low level WC. Splashback tiling, towel radiator and double glazed window to the side elevation.
Outside - Front
The property is approached over a block paved driveway with a lawned front garden and gated side access leads to:
Outside - Rear
The good-sized rear garden with a paved seating area overlooking the remainder of the lawned garden.
Location
Stafford ST20 0FA
Dourish & Day - Stafford
Nearby Places
| Name | Location | Type | Distance |
|---|---|---|---|
Useful Links
Stafford Office
14 Salter Street
Stafford
Staffordshire
ST16 2JU
Tel: 01785 223344
Email hello@dourishandday.co.uk
Penkridge Office
4 Crown Bridge
Penkridge
Staffordshire
ST19 5AA
Tel: 01785 715555
Email hellopenkridge@dourishandday.co.uk
Market Drayton
28/29 High Street
Market Drayton
Shropshire
TF9 1QF
Tel: 01630 658888
Email hellomarketdrayton@dourishandday.co.uk
Areas We Cover: Stafford, Penkridge, Stoke-on-Trent, Gnosall, Barlaston Stone, Market Drayton
© Dourish & Day. All rights reserved. | Cookie Policy | Privacy Policy | Complaints Procedure | Powered by Expert Agent Estate Agent Software | Estate agent websites from Expert Agent

