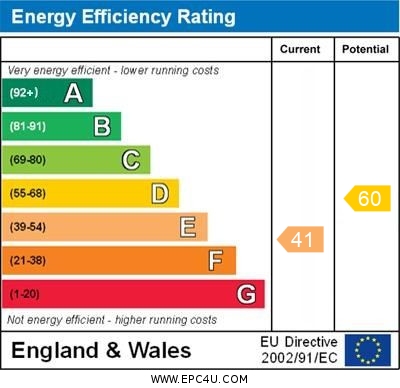Brook Lane Salt, Stafford
£410,000
Brook Lane, Salt, Stafford

Click to Enlarge
Please enter your starting address in the form input below.
Please refresh the page if trying an alternate address.
- Large Detached Family Home
- Three Reception Rooms & Cellar
- Kitchen/Breakfast Room
- Three Well Proportioned Bedrooms
- Family Bathroom & Guest WC
- Garden, Parking Space and Twin Garages
Call us 9AM - 9PM -7 days a week, 365 days a year!
Homes in the village of Salt don't come to the market very often so this wonderful traditional detached family house is going to be very popular. Set in this beautiful village, just a short drive from Stafford Town Centre, as well as being a ‘walkers dream’ with countryside walks along the Canal and local pubs. This is ideal for a large family thanks to the wonderful room proportions which comprises a entrance hallway, guest WC, living room, sitting room, dining room, cellar and a kitchen/breakfast room all on the ground floor. Whilst upstairs you will find the three bedrooms and a luxury fitted family bathroom. Externally there is a lovely established garden a parking space and twin garages which are accessed via the rear service road. This home will be very popular so book your viewing very soon.
Rooms
Entrance Hallway
Accessed through a composite entrance door, and having stairs off, rising to the First Floor Landing & accommodation, Minton style tiled flooring, a period style radiator, internal door off to stairs leading down to the Cellar, and further internal doors providing access to;
Guest WC
4' 4'' x 5' 10'' (1.32m x 1.79m)
Fitted with a suite comprising of a low-level WC, and a pedestal wash hand basin. The room also benefits from having a double glazed window to the rear elevation. The room also accommodates a wall mounted gas central heating boiler.
Living Room
11' 9'' x 14' 11'' (3.59m x 4.54m)
A beautifully presented rustic reception room which features a cast-iron fireplace with a timber mantel over, a period style radiator, tiled flooring, two double glazed windows, and a composite double glazed side door.
Sitting Room
12' 0'' x 11' 10'' (3.66m x 3.61m) (measurements exclude bay window recess)
A second beautifully presented reception room which also features a period style cast-iron open fire with timber surround & tiled hearth. The room also benefits from having a period style radiator, a double glazed window to the side elevation, and a double glazed walk-in bay window to the front elevation.
Dining Room
11' 11'' x 11' 11'' (3.63m x 3.63m) (measurement excludes bay window recess)
A bright dual-aspect dining room, having a double glazed window to the side elevation, a further double glazed bay window to the front elevation, and a radiator.
Kitchen & Breakfast Area
11' 10'' x 11' 8'' (3.60m x 3.55m)
Fitted with a matching range of wall, base & drawer units with work surfaces over, and incorporating an inset sink with drainer & mixer tap, and extends to form a breakfast bar area, with a range of fitted/integrated appliances which includes; dishwasher & washing machine, whilst there are further space(s) to accommodate kitchen appliance(s). The room also benefits from having wood effect flooring, a feature skylight window, a period style radiator, and a double glazed window to the side elevation.
First Floor Landing
Having a double glazed window to the front elevation, and internal door(s) off, providing access to;
Bedroom One
11' 11'' x 11' 11'' (3.62m x 3.63m)
A double bedroom featuring two double glazed windows, and a period style radiator.
Bedroom Two
11' 11'' x 12' 0'' (3.64m x 3.65m)
A second double bedroom, having a double glazed window to the front elevation, and featuring a period style radiator.
Bedroom Three
11' 11'' x 9' 2'' (3.64m x 2.80m)
(Currently used as a walk-in wardrobe, featuring fitted wardrobes). Featuring a period style radiator, and having a double glazed window to the side elevation.
Bathroom
6' 0'' x 12' 0'' (1.84m x 3.66m)
A luxurious bathroom which is fitted with a contemporary styled suite which includes a low-level WC, a pedestal wash hand basin, a feature freestanding roll-top bath with traditional telephone style mixer taps with hand held shower attachment, and a large open-ended shower cubicle housing a mains-fed chrome rainfall mixer shower head. The bathroom also benefits from having ceramic tiled flooring, inset ceiling downlighting, a period style heated towel radiator, and a double glazed window to the side elevation.
Externally
The property occupies a lovely plot with parking which is accessed via a shared driveway to the rear of the house, which also gives access to the garages and the open rear garden which is extremely well maintained & presented featuring a variety of planting beds, a lawned garden area & further artificial lawned garden area, and also featuring a paved patio seating/outdoor entertaining area.
Twin Garages
Accessed off the shared driveway and both having two barn style garage doors to the front elevation.
Location
Stafford ST18 0BP
Dourish & Day - Stafford
Nearby Places
| Name | Location | Type | Distance |
|---|---|---|---|
Useful Links
Stafford Office
14 Salter Street
Stafford
Staffordshire
ST16 2JU
Tel: 01785 223344
Email hello@dourishandday.co.uk
Penkridge Office
4 Crown Bridge
Penkridge
Staffordshire
ST19 5AA
Tel: 01785 715555
Email hellopenkridge@dourishandday.co.uk
Market Drayton
28/29 High Street
Market Drayton
Shropshire
TF9 1QF
Tel: 01630 658888
Email hellomarketdrayton@dourishandday.co.uk
Areas We Cover: Stafford, Penkridge, Stoke-on-Trent, Gnosall, Barlaston Stone, Market Drayton
© Dourish & Day. All rights reserved. | Cookie Policy | Privacy Policy | Complaints Procedure | Powered by Expert Agent Estate Agent Software | Estate agent websites from Expert Agent




















































