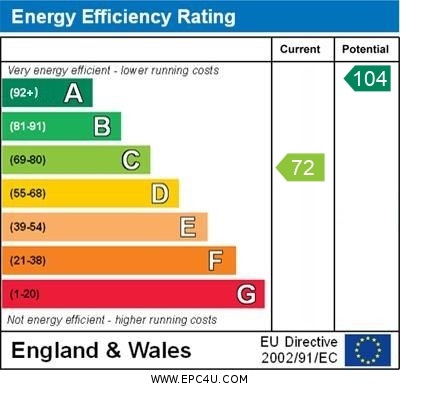Dutton Close Stoke Heath, Market Drayton
£235,000
Dutton Close, Stoke Heath, Market Drayton

Click to Enlarge
Please enter your starting address in the form input below.
Please refresh the page if trying an alternate address.
- Three Bedroom Semi-Detached House
- Corner Location, Wide Rear Garden
- Living Room, Dining Kitchen & Conservatory
- Guest WC & First Floor Bathroom
- Corner Location, Wide Rear Garden
- Double Garage, Rural Views To The Rear
Call us 9AM - 9PM -7 days a week, 365 days a year!
Looking for a home with a large garden? Even rarer, a home with workshop sized double garage? If so, then this home could be what you are looking for. The family sized accommodation overlooks neighbouring farmland to the rear and comprises entrance hall, spacious lounge, large dining kitchen and conservatory. Upstairs there are three generous sized bedrooms and family bathroom with both bath and shower.
Rooms
Entrance Hallway
Accessed through a double glazed composite front entrance door, staircase to the first floor and radiator.
Living Room
11' 7'' x 16' 5'' (3.52m x 5.0m)
A spacious reception room with fire surround having marble inset and hearth. Radiator and double glazed window to the front.
Guest WC
Low level WC and double glazed window to the side.
Dining kitchen
22' 9'' x 9' 10'' (6.93m x 3.0m)
A large dining kitchen which is fitted with a range of high gloss fronted base and wall units, work surfaces to three sides and inset single drainer sink unit and mixer tap. Space for a range with fitted glass framed cooker hood over. Tiling to the floor, double glazed window to the rear and half glass double glazed door to the side into the garage. Double glazed patio doors into the conservatory.
Conservatory
13' 9'' x 9' 5'' (4.20m x 2.86m)
Having double glazed windows overlooking the rear garden and double glazed French doors to the garden.
First Floor Landing
Loft access, shelved linen cupboard, radiator and double glazed window to the side with privacy glass.
Bedroom One
11' 10'' x 12' 4'' (3.6m x 3.75m)
A double bedroom with fitted wardrobes having sliding mirror doors. Radiator and double glazed window to the front.
Bedroom Two
10' 2'' x 13' 8'' (3.09m x 4.17m)
Another double bedroom with radiator and double glazed window to the rear.
Bedroom Three
8' 4'' x 10' 0'' (2.54m x 3.06m)
Having fitted over bed space cupboards, radiator and double glazed window to the front.
Bathroom
6' 10'' x 8' 9'' (2.09m x 2.66m)
Fitted with a corner bath with hand held shower mixer tap, separate shower cubicle, pedestal wash basin and low level WC. Tiling to the walls, radiator and double glazed window to the rear.
Outside Front
The home has a lawned front garden with decorative stone covered border. A double width driveway to the front of the garage.
Double Garage/Workshop
26' 8'' x 19' 9'' (8.13m x 6.02m)
A timber framed construction with two up and over doors to the front, two windows to the rear and door to the garden.
Outside Rear
The rear garden enjoys views over the neighbouring farmland and is almost double width towards the rear and is overall a good size. There is a lawn, paved patio and block paved sun terrace adjacent to a fish pond.
Location
Market Drayton TF9 2JW
Dourish & Day - Stafford
Nearby Places
| Name | Location | Type | Distance |
|---|---|---|---|
Useful Links
Stafford Office
14 Salter Street
Stafford
Staffordshire
ST16 2JU
Tel: 01785 223344
Email hello@dourishandday.co.uk
Penkridge Office
4 Crown Bridge
Penkridge
Staffordshire
ST19 5AA
Tel: 01785 715555
Email hellopenkridge@dourishandday.co.uk
Market Drayton
28/29 High Street
Market Drayton
Shropshire
TF9 1QF
Tel: 01630 658888
Email hellomarketdrayton@dourishandday.co.uk
Areas We Cover: Stafford, Penkridge, Stoke-on-Trent, Gnosall, Barlaston Stone, Market Drayton
© Dourish & Day. All rights reserved. | Cookie Policy | Privacy Policy | Complaints Procedure | Powered by Expert Agent Estate Agent Software | Estate agent websites from Expert Agent











































