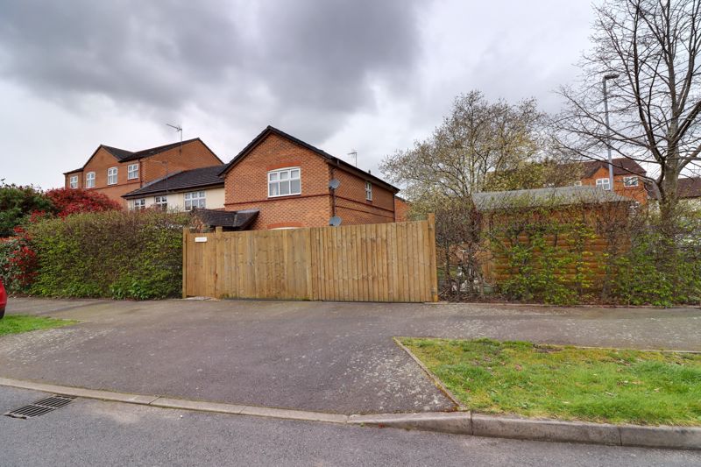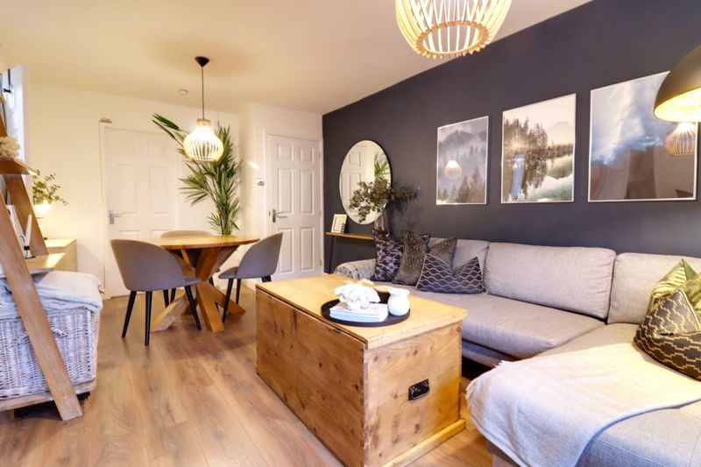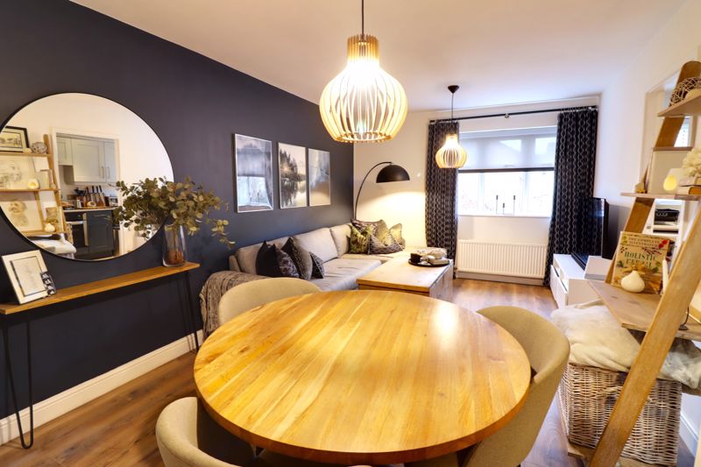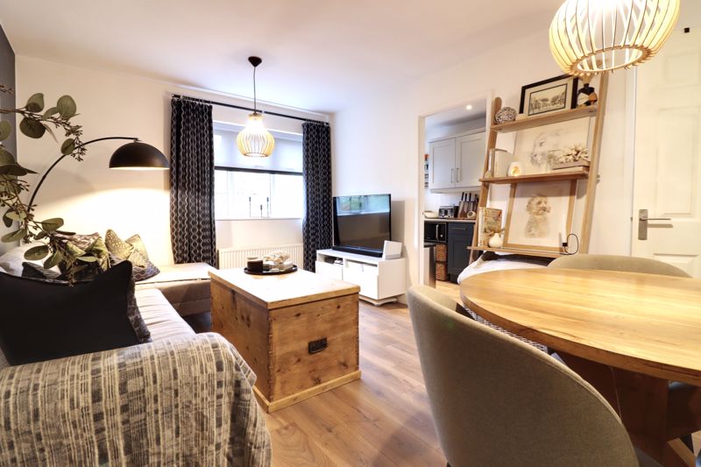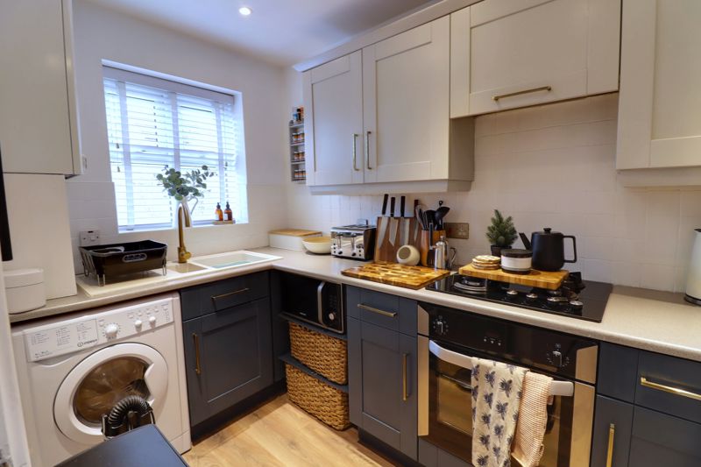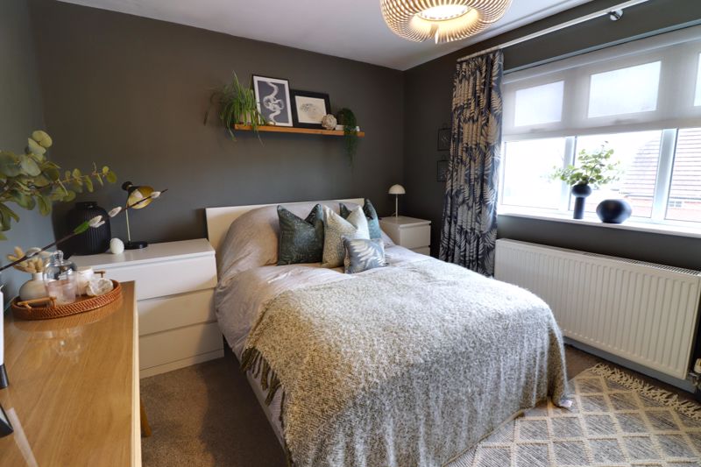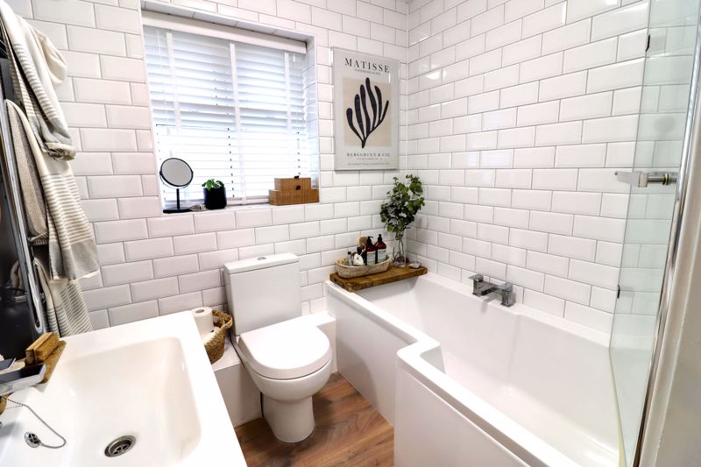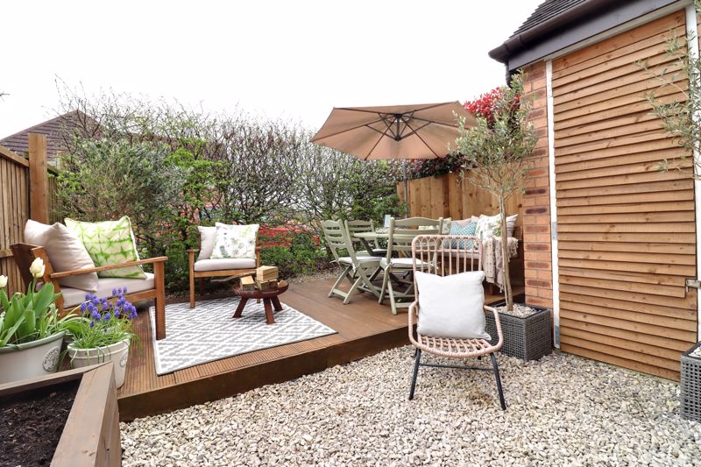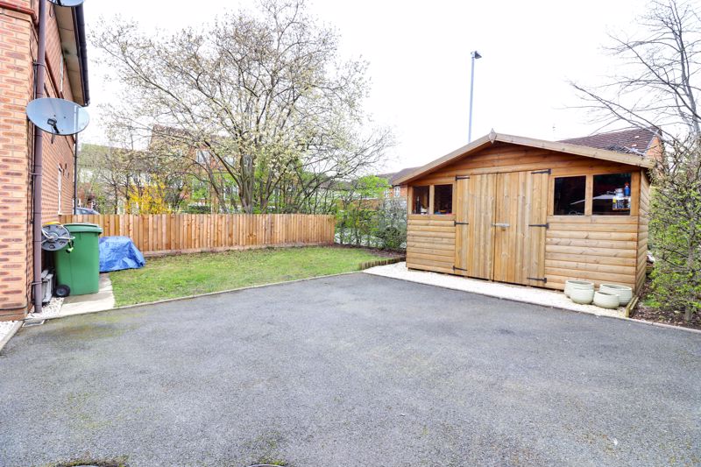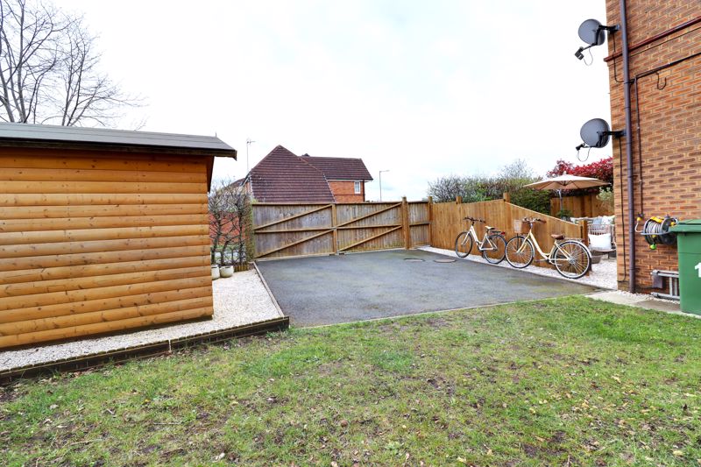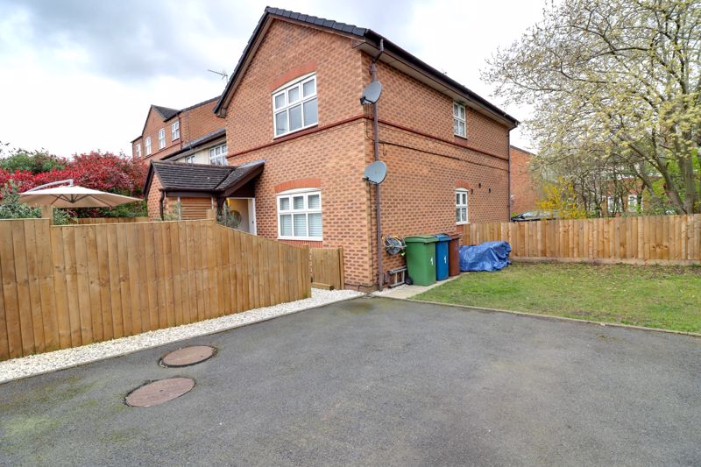Abbey Close, Stafford
Offers in Excess of £125,000
Abbey Close, Stafford, Staffordshire
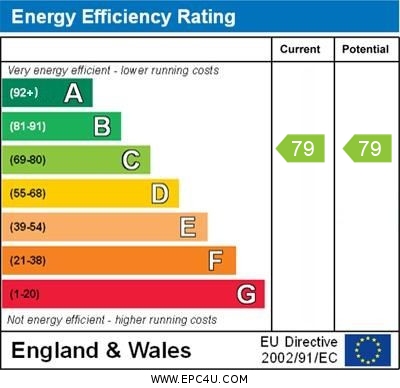
Click to Enlarge
Please enter your starting address in the form input below.
Please refresh the page if trying an alternate address.
- Beautiful One Bedroom Apartment
- Ideal For First Time Buyers, or Investors
- Living/ Dining Room, Kitchen & Bathroom
- Front Garden & Outside Sitting Area
- Off-Road Parking For Several Vehicles
- Close To Queen's Retail Park & Stafford Town
Call us 9AM - 9PM -7 days a week, 365 days a year!
Calling all first-time buyers & investors! Are you in the market for your first home or looking to expand your property portfolio? Then you are in luck! Come and check out this beautifully presented one bedroom apartment. Being close to Stafford’s town centre which has an array of shops and amenities and a mainline train station this property makes an ideal first time property. Internally comprising of an entrance hall which leads up to the apartment which opens up to an open plan living/dining room, kitchen, bathroom and double bedroom. Externally the property is approached of a double width driveway which provides ample off road parking for two vehicles and leads onto a beautiful courtyard sitting area . This property needs to be viewed to show its true potential. So call us today to arrange your viewing appointment.
Rooms
Entrance Hallway
Accessed through a double glazed entrance door with stairs off, rising to the first floor & apartment, and having wood effect laminate flooring & radiator.
Open-Plan Living & Dining Space
17' 7'' x 10' 6'' (5.35m x 3.19m)
A spacious living space, having wood effect laminate flooring, a double glazed window to the rear elevation & radiator.
Kitchen
10' 6'' x 5' 9'' (3.21m x 1.74m)
Fitted with a matching range of eye-level, base & drawer units with work surfaces over incorporating an inset 1.5 bowl sink/drainer with mixer tap over, and a range of appliances which includes an electric oven/grill, and a 4-ring gas hob with hood over. There are undercounter space(s) & plumbing for appliances, ceramic tiling to the walls, wood effect flooring, a double glazed window to the rear elevation & radiator. The kitchen also accommodates a wall mounted gas central heating boiler.
Bedroom One
9' 10'' x 10' 2'' (2.99m x 3.09m)
A double bedroom, having a built-in cupboard, an access point to the loft space, a double glazed window to the front elevation.
Bathroom
5' 8'' x 6' 7'' (1.72m x 2.00m)
Fitted with a white suite comprising of a panelled bath with a mains-fed mixer shower over, chrome mixer tap & glazed screen, a wash hand basin set into a vanity unit with chrome mixer tap above & storage beneath, and a low-level WC. There is ceramic tiling to the walls, wood effect laminate flooring, and a double glazed window to the rear elevation.
Outside Front
The property is approached over a double width asphalt driveway through timber gates which provides off-street parking for two vehicles, a lawned garden area, and a timber gate providing access to a gravelled & decked outdoor seating area. There is a planting bed area with a further gravelled garden to the side which has a 12" x 8" reverse apex wooden shed/cabin currently used as a workshop.
Location
Stafford ST17 4XY
Dourish & Day - Stafford
Nearby Places
| Name | Location | Type | Distance |
|---|---|---|---|
Useful Links
Stafford Office
14 Salter Street
Stafford
Staffordshire
ST16 2JU
Tel: 01785 223344
Email hello@dourishandday.co.uk
Penkridge Office
4 Crown Bridge
Penkridge
Staffordshire
ST19 5AA
Tel: 01785 715555
Email hellopenkridge@dourishandday.co.uk
Market Drayton
28/29 High Street
Market Drayton
Shropshire
TF9 1QF
Tel: 01630 658888
Email hellomarketdrayton@dourishandday.co.uk
Areas We Cover: Stafford, Penkridge, Stoke-on-Trent, Gnosall, Barlaston Stone, Market Drayton
© Dourish & Day. All rights reserved. | Cookie Policy | Privacy Policy | Complaints Procedure | Powered by Expert Agent Estate Agent Software | Estate agent websites from Expert Agent


