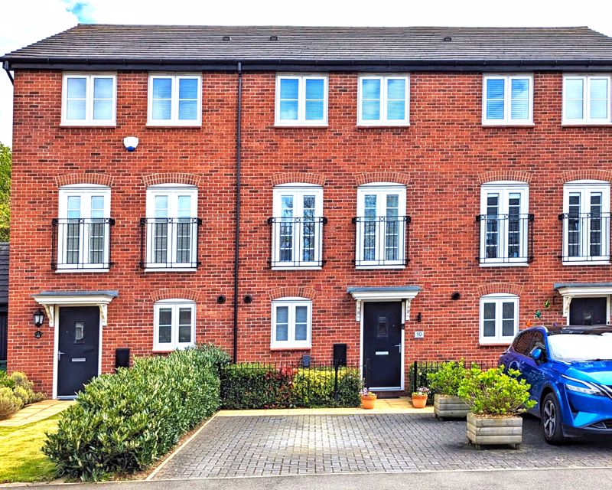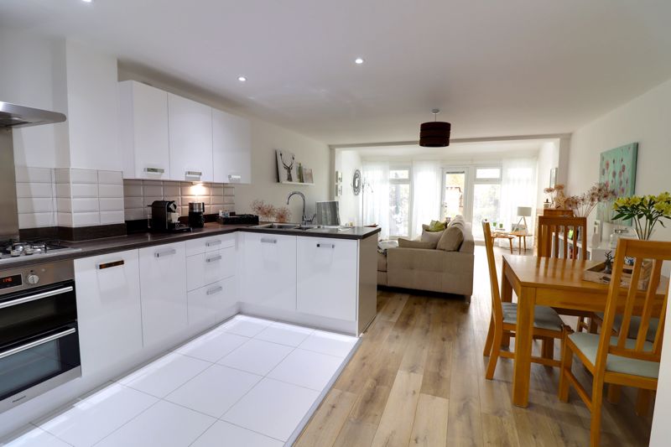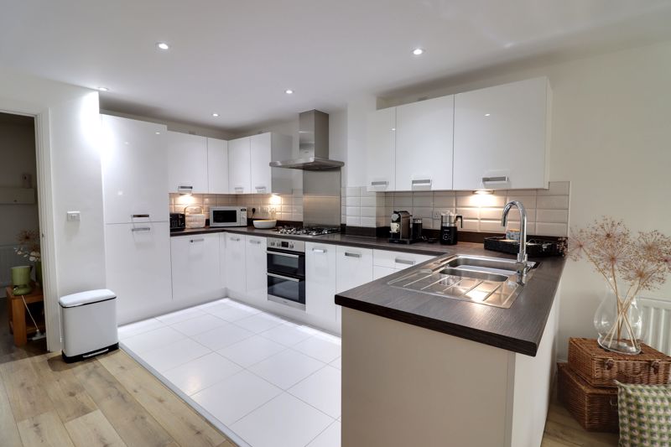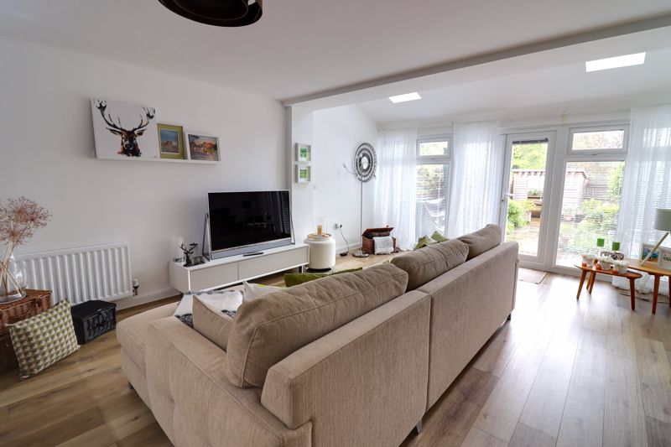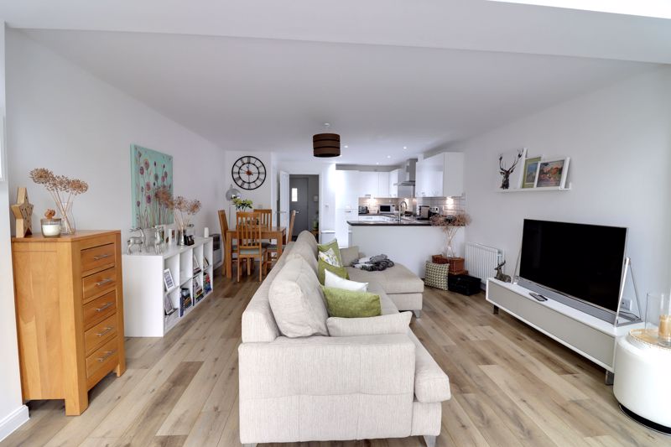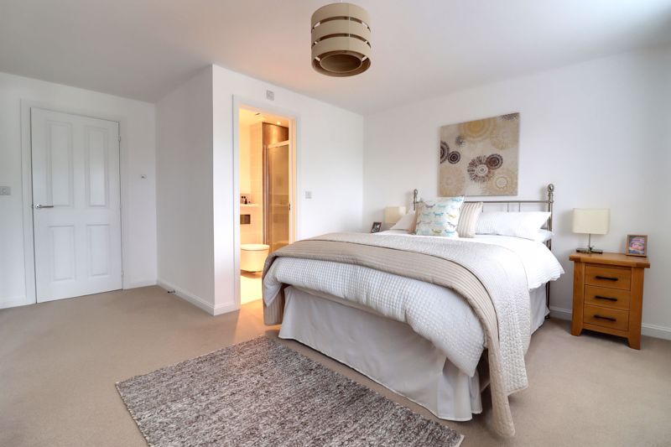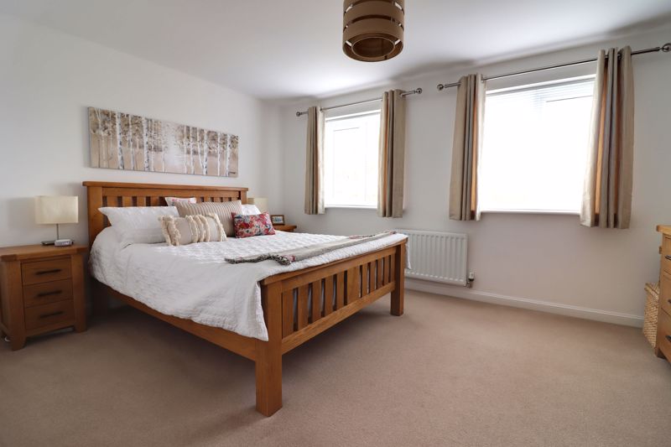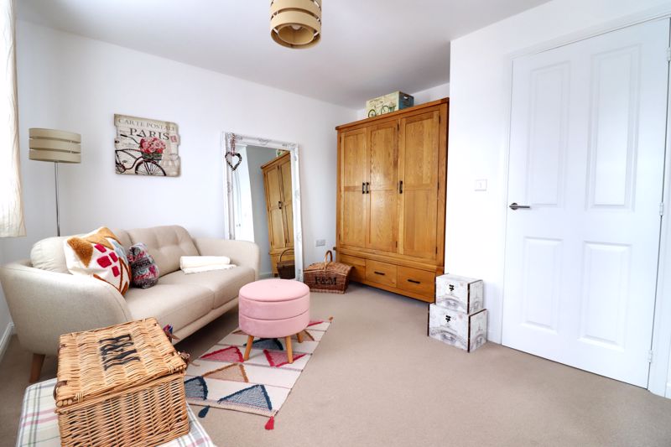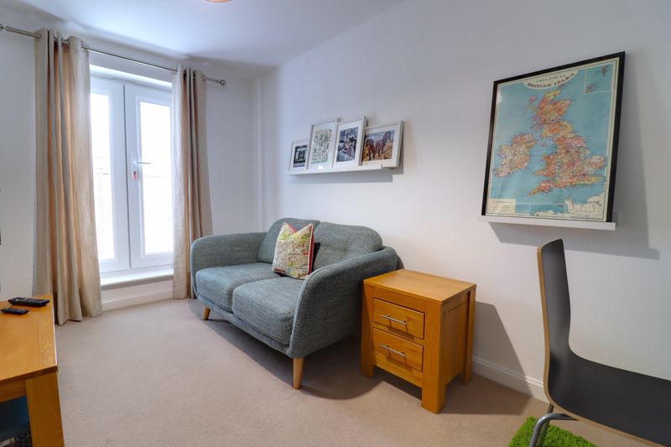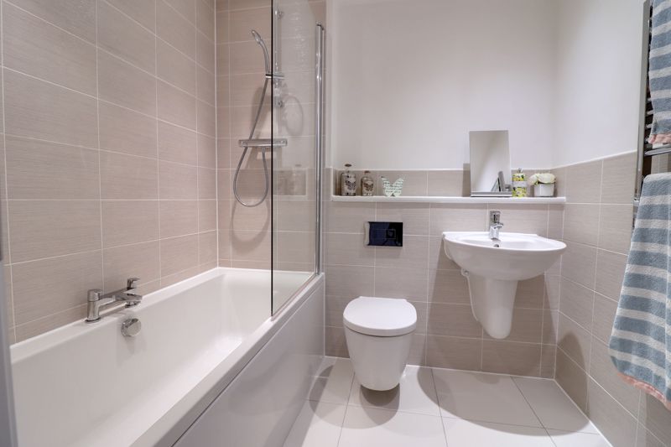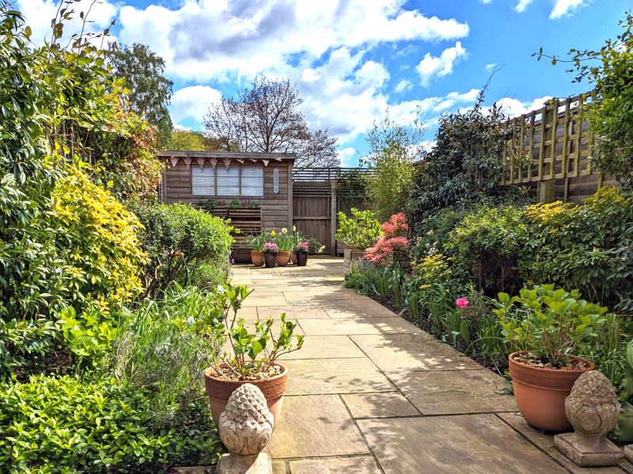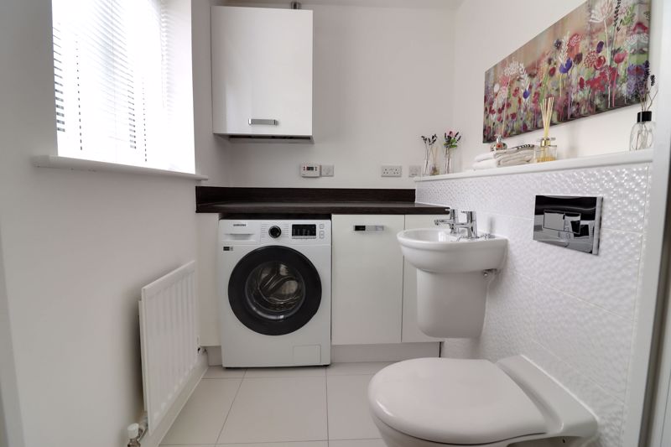Swift Brook Close, Stafford
£300,000
Swift Brook Close, Stafford, Staffordshire
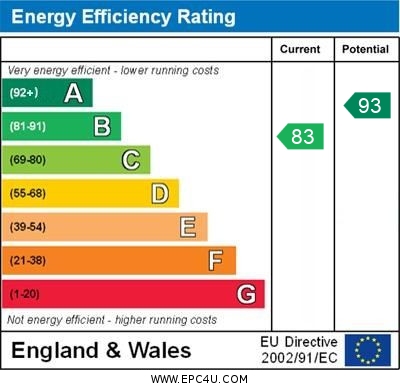
Click to Enlarge
Please enter your starting address in the form input below.
Please refresh the page if trying an alternate address.
- Three-Storey Home In The Heart Of Stafford’s Centre
- Prime Location With Attractive Gardens & Off-Street Parking
- Four Double Bedrooms, Utility/Guest WC
- En-Suite Shower Room & Family Bathroom
- Stunning Private Gardens
- Block Paved Driveway & Private Rear Garden
Call us 9AM - 9PM -7 days a week, 365 days a year!
Get ready to fall in love! This stunning three-storey home in Stafford’s town centre is a dream come true. Situated on one of the best plots in the development, it features landscaped gardens and off-street parking—perfect for a growing family. Step inside to discover a spacious ground floor with a beautifully fitted kitchen, living, and dining area, along with an entrance hallway and utility/guest WC. Upstairs, the first floor boasts a beautiful landing with double doors opening to a Juliette-style balcony, the master bedroom with a contemporary en-suite shower room, and a fourth bedroom. The top floor offers two additional double bedrooms and a family bathroom. This home is truly unique—schedule your viewing today to experience its full charm!
Rooms
Entrance Hallway
Accessed through a double glazed entrance door, with stairs off, rising to the first floor landing. There is wood laminate flooring & radiator.
Guest WC/Utility
5' 5'' x 6' 3'' (1.64m x 1.91m)
Fitted with a white suite comprising of a low-level WC with enclosed cistern, and a pedestal wash hand basin with chrome taps. There is eye-level & base units with space & plumbing beneath for plumbed appliances. The room also benefits from having ceramic splashback tiling to the walls, ceramic tiled flooring, and a double glazed window to the front elevation. The room also accommodates a wall mounted gas central heating boiler.
Open-Plan Kitchen, Dining & Living Space
31' 9'' x 14' 2'' (9.69m x 4.32m)
A spacious hub of the home having a spacious dining area to accommodate a dining table & chairs, two double glazed skylight windows & radiator. The kitchen area features a modern range of matching eye-level, base & drawer units with fitted work surfaces over, incorporating an inset 1.5 bowl stainless steel sink/drainer with chrome mixer tap over, and a range of integrated/fitted appliances including; oven, 5-ring gas hob with hood over, integrated dishwasher, integrated refrigerator & integrated freezer. In addition, there is also a useful under-stairs storage cupboard, ceramic splashback tiling to the walls, ceramic tiled flooring up to part-wood effect laminate flooring, a further radiator, double glazed window to the rear elevation, and double glazed double doors to the rear elevation.
First Floor Landing
Having stairs off, rising to the second floor landing, a radiator, and feature double glazed double doors opening onto a Juliet style balcony.
Bedroom One
16' 0'' x 14' 4'' (4.88m x 4.36m)
A spacious double bedroom featuring triple fitted wardrobes, two double glazed windows to the rear elevation & radiator. A further internal doors leads into the En-suite.
En-suite (Bedroom One)
5' 0'' x 6' 9'' (1.53m x 2.06m)
Fitted with a modern white suite comprising of a low-level WC with concealed cistern, a wash hand basin with chrome mixer tap over, and a tiled & screened walk-in shower cubicle housing a mains-fed shower. The En-suite benefits from also having ceramic tiled flooring, part-ceramic tiled walls, and a chrome towel radiator.
Bedroom Four
13' 5'' x 7' 9'' (4.09m x 2.35m)
A double bedroom featuring double glazed double doors opening out to a feature Juliet style balcony & radiator.
Second Floor Landing
Having a built-in airing cupboard,, and an access hatch to the loft space.
Bedroom Two
12' 2'' x 14' 3'' (3.72m x 4.34m)
A further spacious double bedroom, having two double glazed windows to the rear elevation & radiator.
Bedroom Three
11' 7'' x 14' 3'' (3.54m x 4.34m)
A further spacious double bedroom, having two double glazed windows to the front elevation & radiator.
Bathroom
6' 11'' x 6' 3'' (2.11m x 1.91m)
Fitted with a modern white suite comprising of a low-level WC with enclosed cistern, a wash hand basin with chrome mixer tap over, and a panelled bath with chrome mixer fill taps, shower & screen. The bathroom also benefits from ceramic tiled flooring, ceramic tiled flooring, and a chrome towel radiator.
Outside Front
The property is approached over a block paved driveway providing access to the main entrance door. There is also a variety of shrub plants.
Outside Rear
An enclosed rear garden having a stone paved seating area, having a variety of mature shrubs & plants. The garden also benefits from having a garden shed to the rear, and is enclosed by panelled fencing.
Location
Stafford ST16 3WR
Dourish & Day - Stafford
Nearby Places
| Name | Location | Type | Distance |
|---|---|---|---|
Useful Links
Stafford Office
14 Salter Street
Stafford
Staffordshire
ST16 2JU
Tel: 01785 223344
Email hello@dourishandday.co.uk
Penkridge Office
4 Crown Bridge
Penkridge
Staffordshire
ST19 5AA
Tel: 01785 715555
Email hellopenkridge@dourishandday.co.uk
Market Drayton
28/29 High Street
Market Drayton
Shropshire
TF9 1QF
Tel: 01630 658888
Email hellomarketdrayton@dourishandday.co.uk
Areas We Cover: Stafford, Penkridge, Stoke-on-Trent, Gnosall, Barlaston Stone, Market Drayton
© Dourish & Day. All rights reserved. | Cookie Policy | Privacy Policy | Complaints Procedure | Powered by Expert Agent Estate Agent Software | Estate agent websites from Expert Agent


