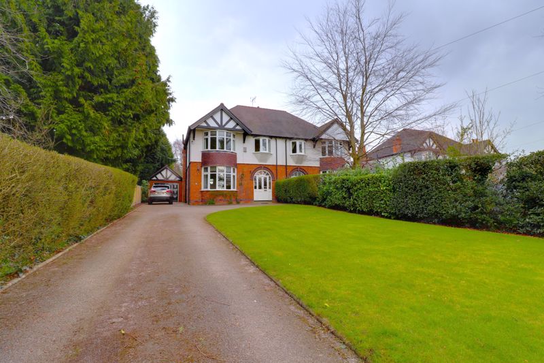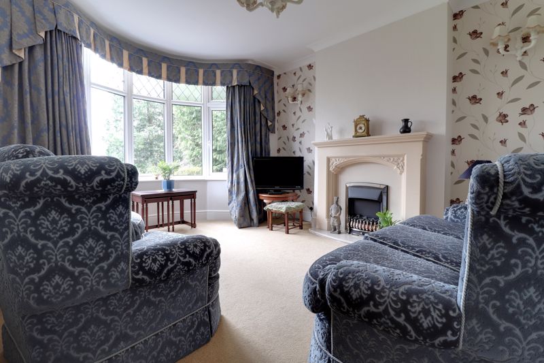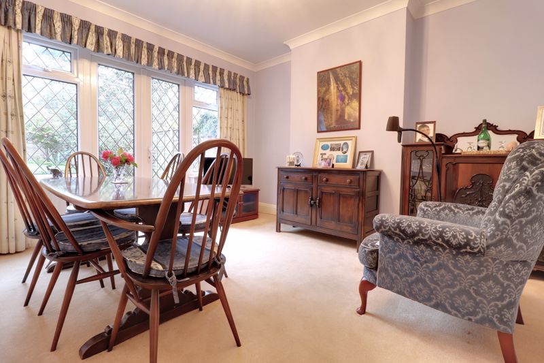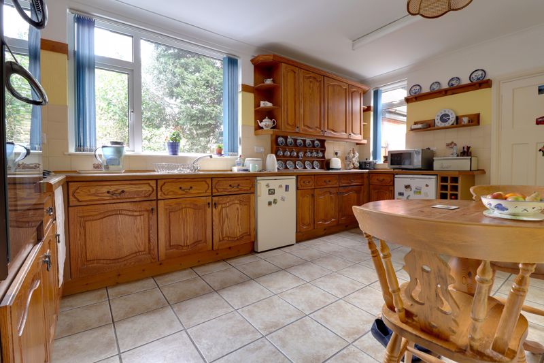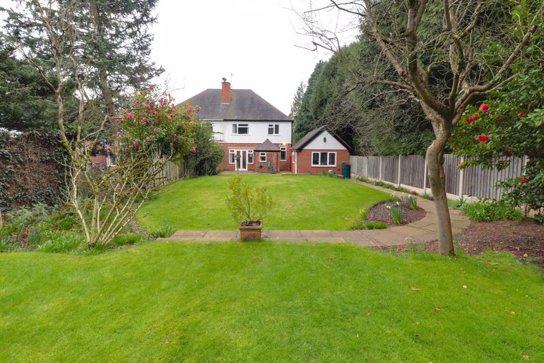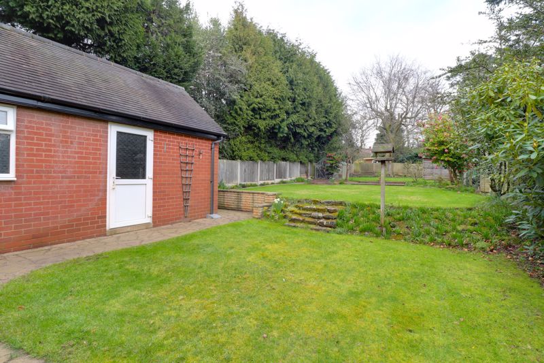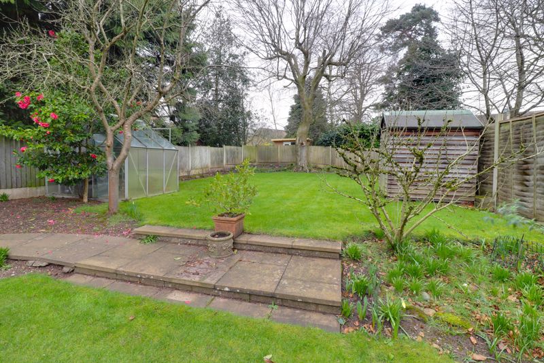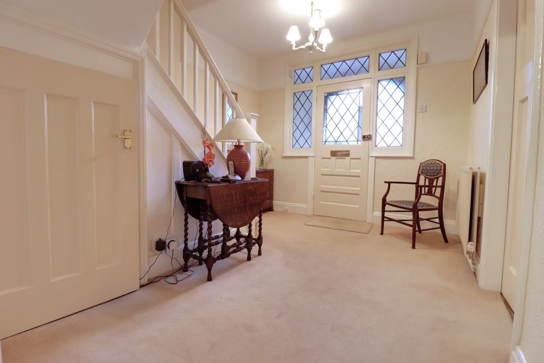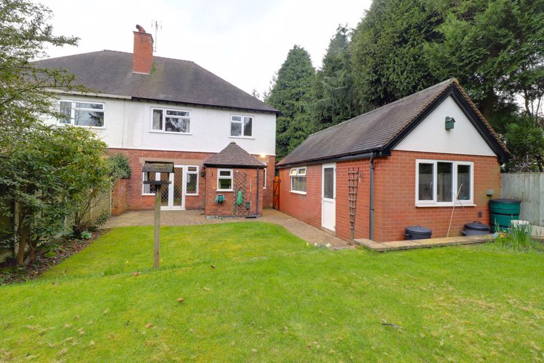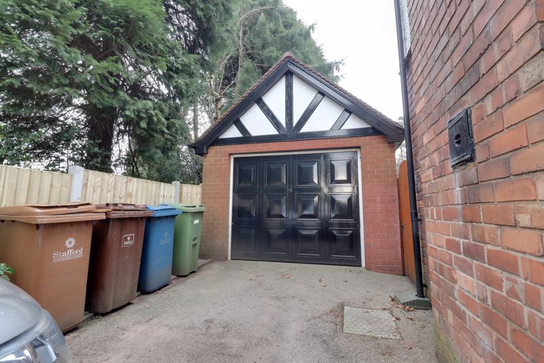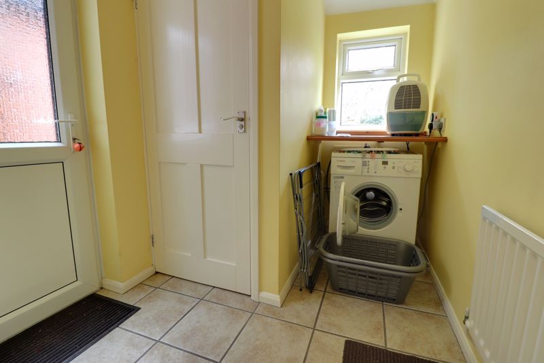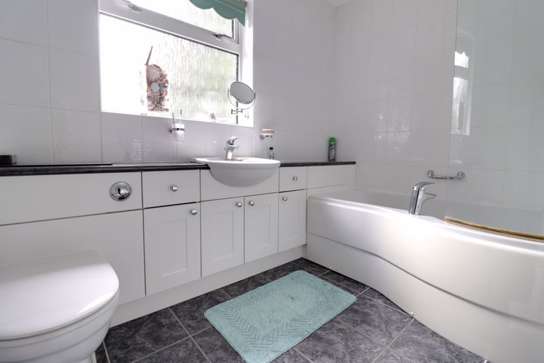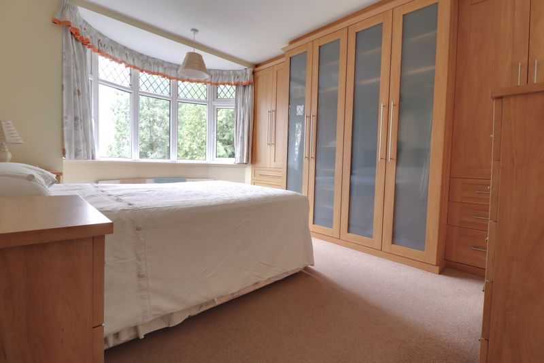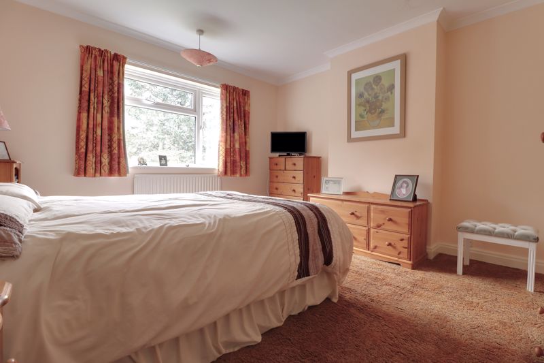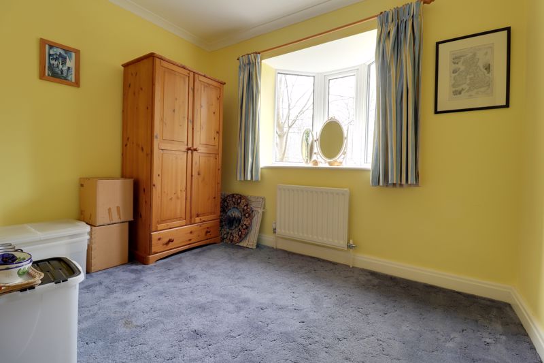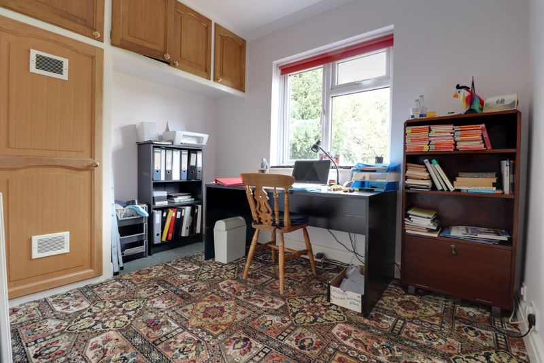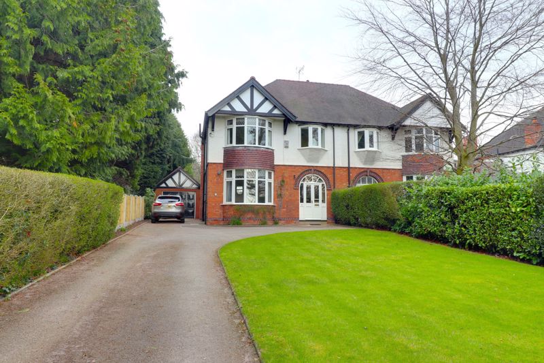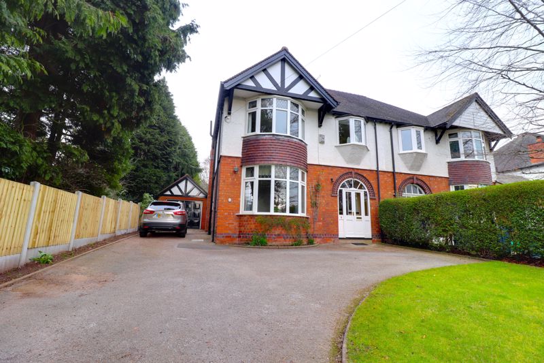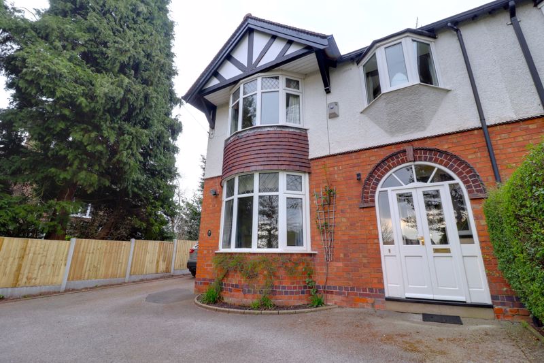Cannock Road, Stafford
£390,000
Cannock Road, Stafford
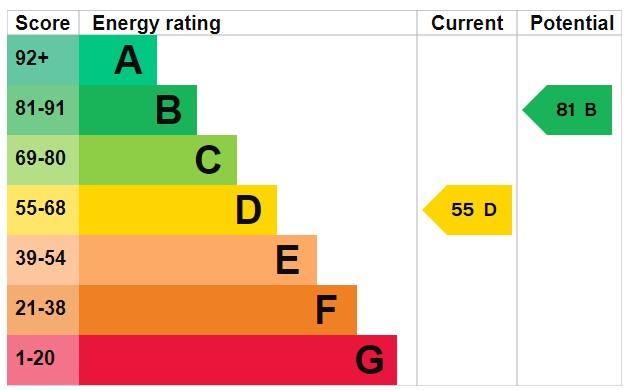
Click to Enlarge
Please enter your starting address in the form input below.
Please refresh the page if trying an alternate address.
- Substantial 1920's Four Bedroom Property
- Large Private Plot, Set Well Back From The Road
- Highley Desirable Location Close To Cannock Chase
- Lounge, Dining Room & Breakfast Kitchen
- Parking For Many Vehicles & Large Detached Garage
- Excellent Potential To Extend Subject To Planning
Call us 9AM - 9PM -7 days a week, 365 days a year!
Large 1920's, bay fronted properties in this location are very rare! This fabulous, family sized home is bursting with character and offers bags of potential to extend (subject to planning consent) Situated on a large plot, set well back from the road and enjoying ample off road parking, large detached garage and a big, private, mature rear garden. The location is highly desirable having excellent schooling, shops amenities and the stunning Cannock Chase all on your doorstep or only a short drive away. Internally comprising of an entrance hallway, living room, dining/sitting room, breakfast kitchen, utility and guest W.C. To the first floor there are four good sized bedrooms and a family bathroom.
Rooms
Storm Porch
Being accessed through feature arched glazed double doors, the spacious storm porch includes the original herringbone patterned tiled floor and the original glazed door with lead detail leads to:
Entrance Hall
12' 0'' x 10' 0'' (3.65m x 3.04m)
A large entrance hall having a radiator, picture rail, turned staircase leading to the first floor with understairs storage cupboard.
Lounge
14' 2'' into bay x 11' 11'' (4.33m into bay x 3.63m)
Having a composite stone effect fire surround with quartz inset and hearth and housing a coal effect electric fire. Coving, radiator and double glazed walk-in bay window to the front elevation.
Sitting / Dining Room
12' 10'' x 11' 11'' (3.92m x 3.63m)
A second spacious reception room having coving, radiator, double glazed windows and double glazed French doors leading out the large, private rear garden.
Dining Kitchen
16' 3'' x 10' 0'' (4.95m x 3.05m)
Having a range of matching units extending to base and eye level and fitted work surfaces with an inset one and a half bowl stainless steel sink drainer. Range of integrated appliances including an eye level double oven/grill, four ring gas hob with cooker hood over. Further appliance space, splashback tiling, tiled floor, radiator, double glazed windows to the side and rear elevations.
Utility Room
7' 11'' max x 6' 1'' (2.41m max x 1.86m)
Having fitted work surfaces, space for dryer, radiator, tiled floor, double glazed window to the rear elevation and double glazed door to the side elevation.
Guest WC
Having a suite including a wash hand basin and low level WC. Radiator, tiled floor and double glazed window to the side elevation.
First Floor Landing
Having access to a substantial loft space.
Bedroom One
14' 11'' into bay x 9' 9'' exc robes (4.54m into bay x 2.98m exc robes)
Having a range of fitted wardrobes with drawers beneath and extending to one wall, radiator, coving and double glazed walk-in bay window to the front elevation.
Bedroom Two
12' 10'' x 11' 11'' (3.92m x 3.64m)
A second generous double bedroom having coving, radiator and double glazed window to the rear elevation overlooking the large private and mature rear garden.
Bedroom Three
9' 9'' x 9' 11'' (2.97m x 3.03m)
A third double bedroom having coving, radiator and double glazed oriel window to the front elevation.
Bedroom Four
7' 2'' x 10' 0'' (2.19m x 3.04m)
A fourth good-sized bedroom having a cupboard housing the wall mounted gas central heating boiler with overhead storage, radiator, coving and double glazed window to the rear elevation.
Family Bathroom
8' 8'' x 6' 6'' (2.64m x 1.99m)
Having a suite which includes a 'P' shaped panelled bath with a curved glass shower screen, central mixer tap and shower over, wash hand basin set within a top and having storage unit beneath and chrome mixer tap and an enclosed dual flush WC. Tiled walls, tiled floor, downlights, coving, chrome towel radiator and double glazed window to the side elevation.
Outside - Front
The property is situated on a substantial plot being well set back from the road. The large front garden is mainly laid to lawn with a long driveway providing ample off-road parking which continues to the side of the house and to:
Garage
24' 8'' x 11' 4'' (7.52m x 3.45m)
The larger than average detached brick built single garage which is longer and wider than average includes power, lighting, window to the rear elevation, window and door to the side elevation and up and over door to the front elevation.
Outside - Rear
The mature substantial rear garden is private and includes a paved seating area overlooking the remainder of the garden being mainly laid to lawn with well stocked beds having a variety of plants, shrubs and tree. The garden shed and greenhouse is included in the sale.
Location
Stafford ST17 0QQ
Dourish & Day - Stafford
Nearby Places
| Name | Location | Type | Distance |
|---|---|---|---|
Useful Links
Stafford Office
14 Salter Street
Stafford
Staffordshire
ST16 2JU
Tel: 01785 223344
Email hello@dourishandday.co.uk
Penkridge Office
4 Crown Bridge
Penkridge
Staffordshire
ST19 5AA
Tel: 01785 715555
Email hellopenkridge@dourishandday.co.uk
Market Drayton
28/29 High Street
Market Drayton
Shropshire
TF9 1QF
Tel: 01630 658888
Email hellomarketdrayton@dourishandday.co.uk
Areas We Cover: Stafford, Penkridge, Stoke-on-Trent, Gnosall, Barlaston Stone, Market Drayton
© Dourish & Day. All rights reserved. | Cookie Policy | Privacy Policy | Complaints Procedure | Powered by Expert Agent Estate Agent Software | Estate agent websites from Expert Agent


