Ivetsey Fields, Wheaton Aston
£425,000
The Wheaton, Ivetsey Fields , Wheaton Aston
Click to Enlarge
Please enter your starting address in the form input below.
Please refresh the page if trying an alternate address.
- 10 Year Builders Warranty
- Superb New Build Development
- Sought After Village With Canal Walks
- No Upward Chain Developer Incentive
- Four Bedroom Detached With Ensuite
- Great Commuting Links
A charming and quintessential English village just within the Staffordshire border, located between Stafford, Wolverhampton and Telford. The village is a popular area for families and has a primary school rated 'good' by OFSTED. There are a number of local amenities to add convenience to the rural lifestyle, including a post office, paper shop and general store, as well as local farms who sell produce directly to the public. Two local pubs and a café create a welcoming, community feel in the village. Wheaton Aston is superbly well-connected for those wishing to commute to towns in Shropshire and Staffordshire, as well as further afield in the West Midlands with close proximity to the A5, M54 and A449. The Grasmere is an attractive four bedroom detached home with a large living room and downstairs w/c. The open plan kitchen/dining room features double doors opening onto the rear garden. The master bedroom includes an en-suite bathroom.
Rooms
Entrance Hall
Living Room
15' 1'' x 10' 11'' (4.61m x 3.34m)
Guest W/c
Kitchen Diner
21' 6'' x 11' 7'' (6.56m x 3.53m)
Utility Room
First Floor Landing
0' 0'' x ' '' (0m x m)
Bedroom One
12' 11'' x 10' 0'' (3.94m x 3.06m)
En-Suite To Master Bedroom
Bedroom Two
11' 9'' x 10' 0'' (3.59m x 3.06m)
Bedroom Three
13' 11'' x 9' 0'' (4.25m x 2.74m)
Bedroom Four
10' 9'' x 8' 6'' (3.28m x 2.58m)
Family Bathroom
Outside Front
Outside Rear
Location
Wheaton Aston ST19 9FJ
Nearby Places
| Name | Location | Type | Distance |
|---|---|---|---|
Useful Links
Stafford Office
14 Salter Street
Stafford
Staffordshire
ST16 2JU
Tel: 01785 223344
Email hello@dourishandday.co.uk
Penkridge Office
4 Crown Bridge
Penkridge
Staffordshire
ST19 5AA
Tel: 01785 715555
Email hellopenkridge@dourishandday.co.uk
Market Drayton
28/29 High Street
Market Drayton
Shropshire
TF9 1QF
Tel: 01630 658888
Email hellomarketdrayton@dourishandday.co.uk
Areas We Cover: Stafford, Penkridge, Stoke-on-Trent, Gnosall, Barlaston Stone, Market Drayton
© Dourish & Day. All rights reserved. | Cookie Policy | Privacy Policy | Complaints Procedure | Powered by Expert Agent Estate Agent Software | Estate agent websites from Expert Agent




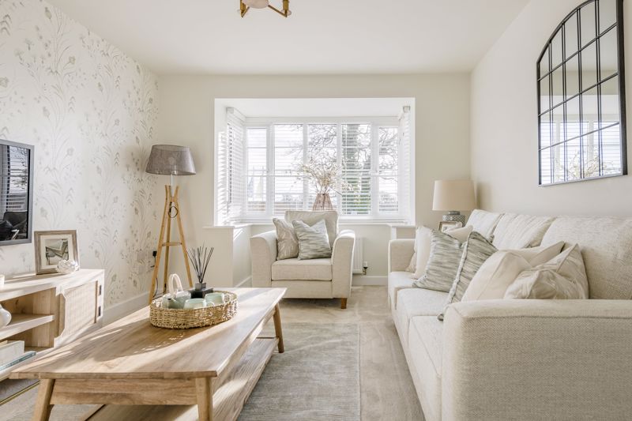

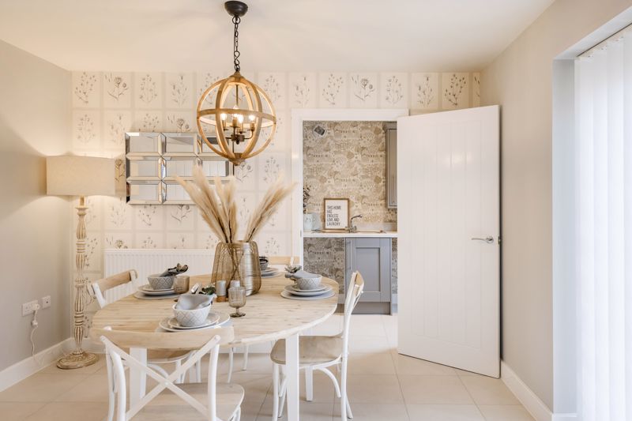
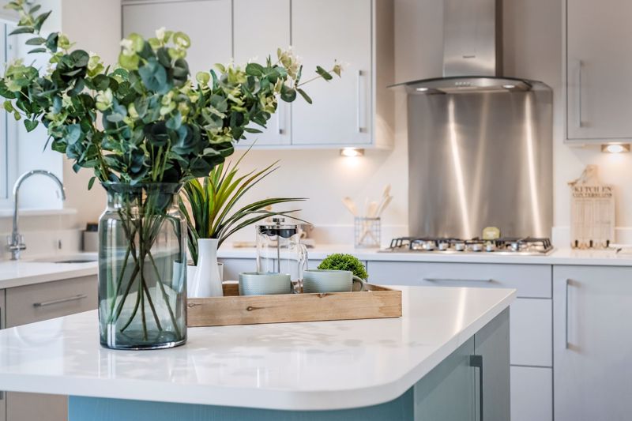

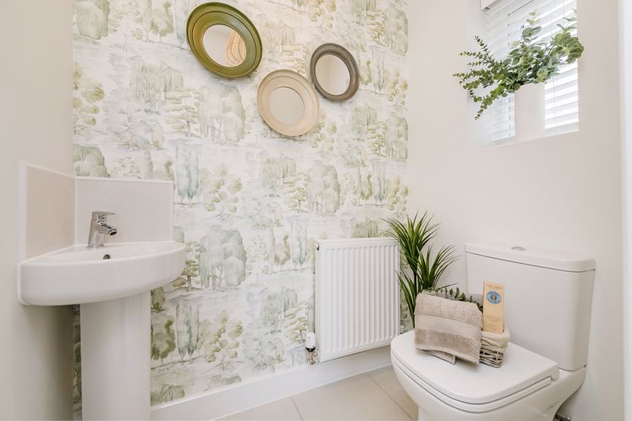
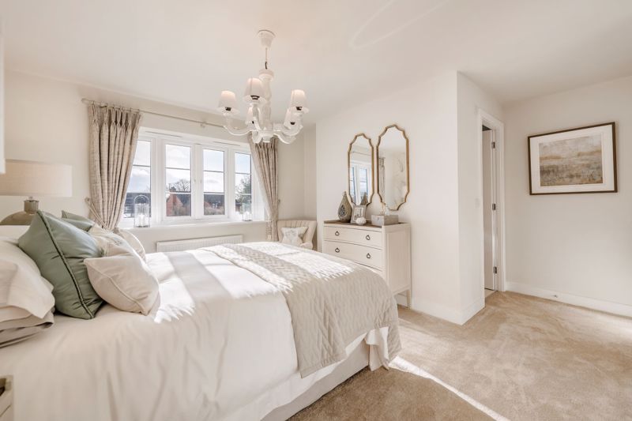
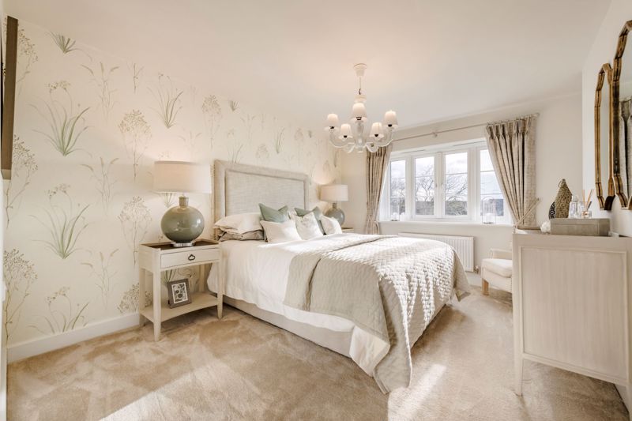
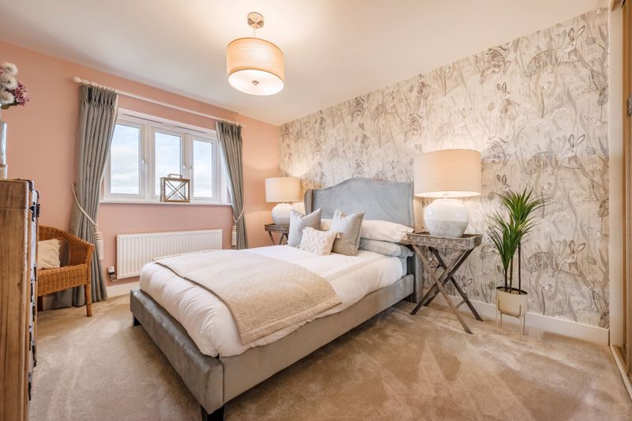
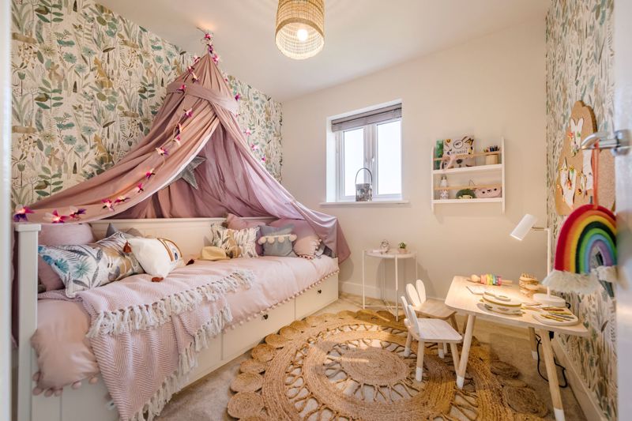
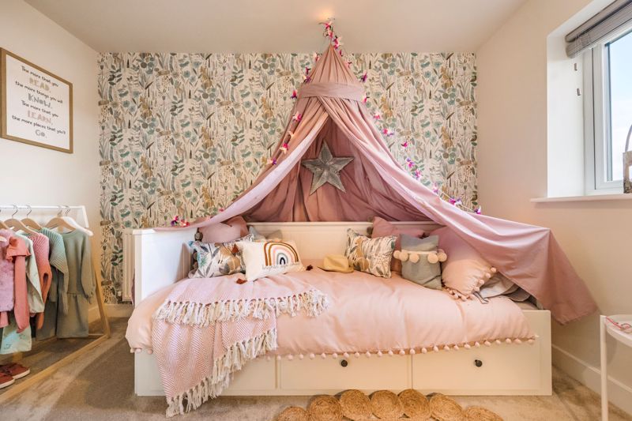
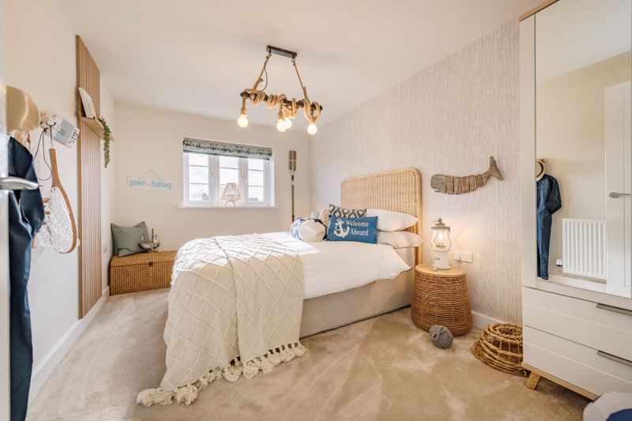
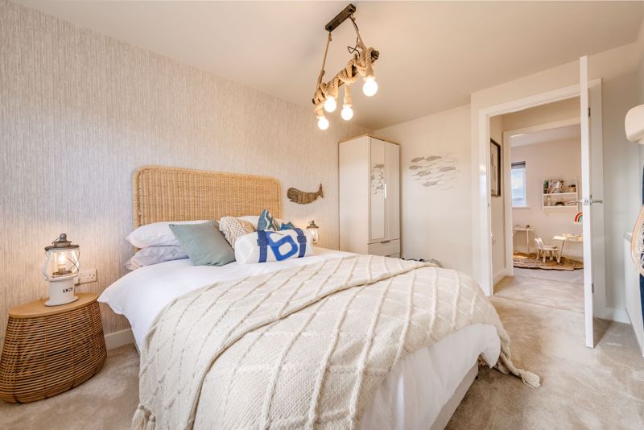

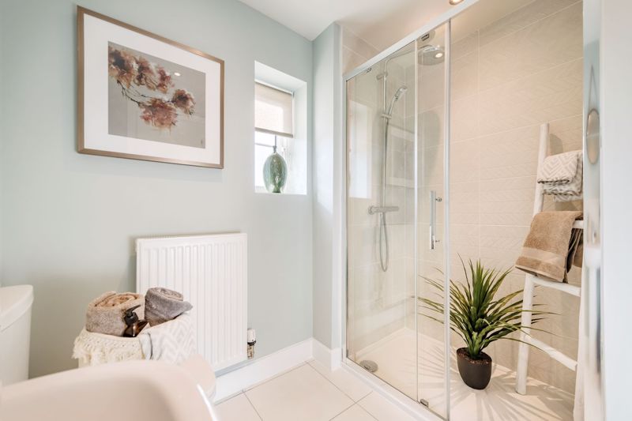
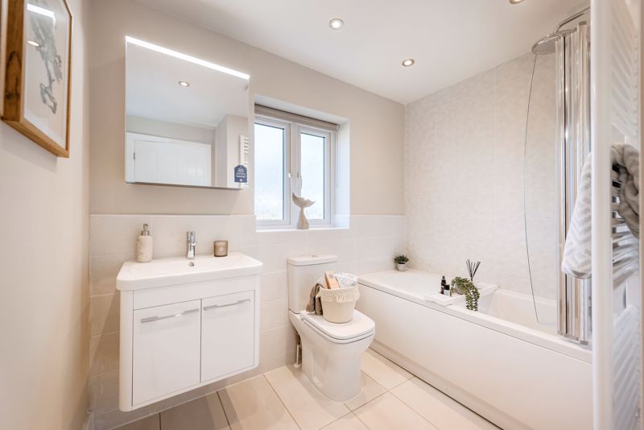
.jpg)
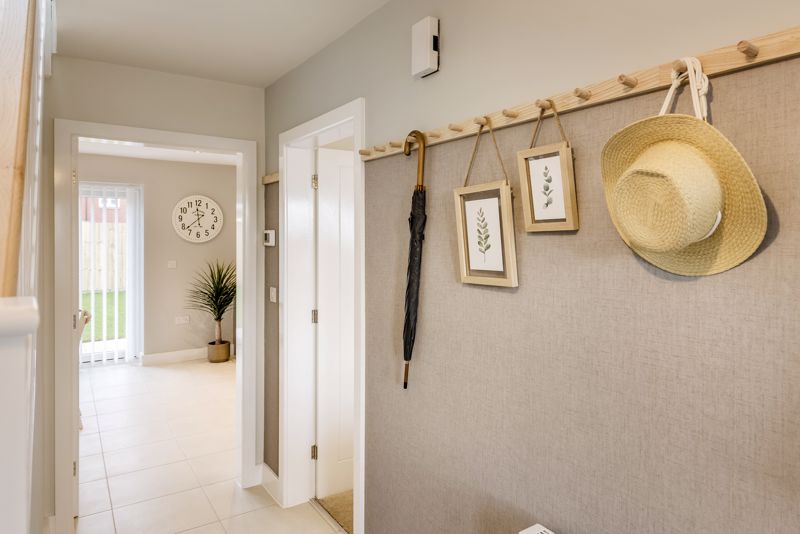
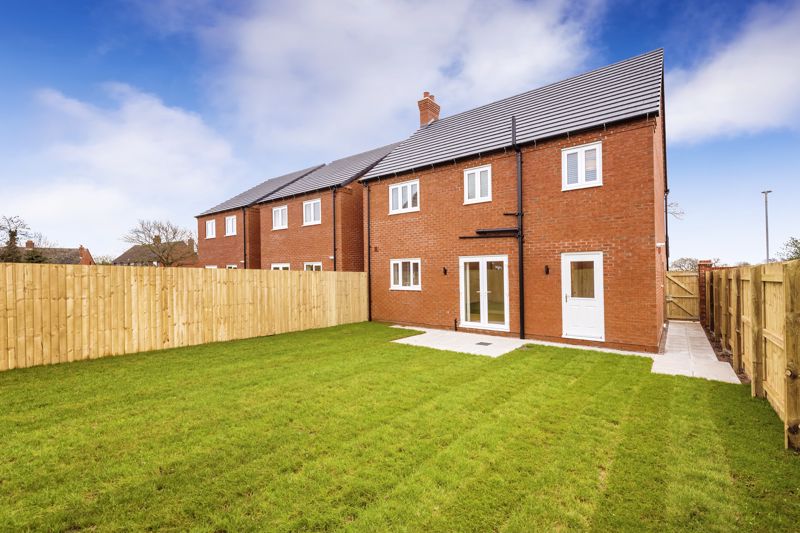



















.jpg)








